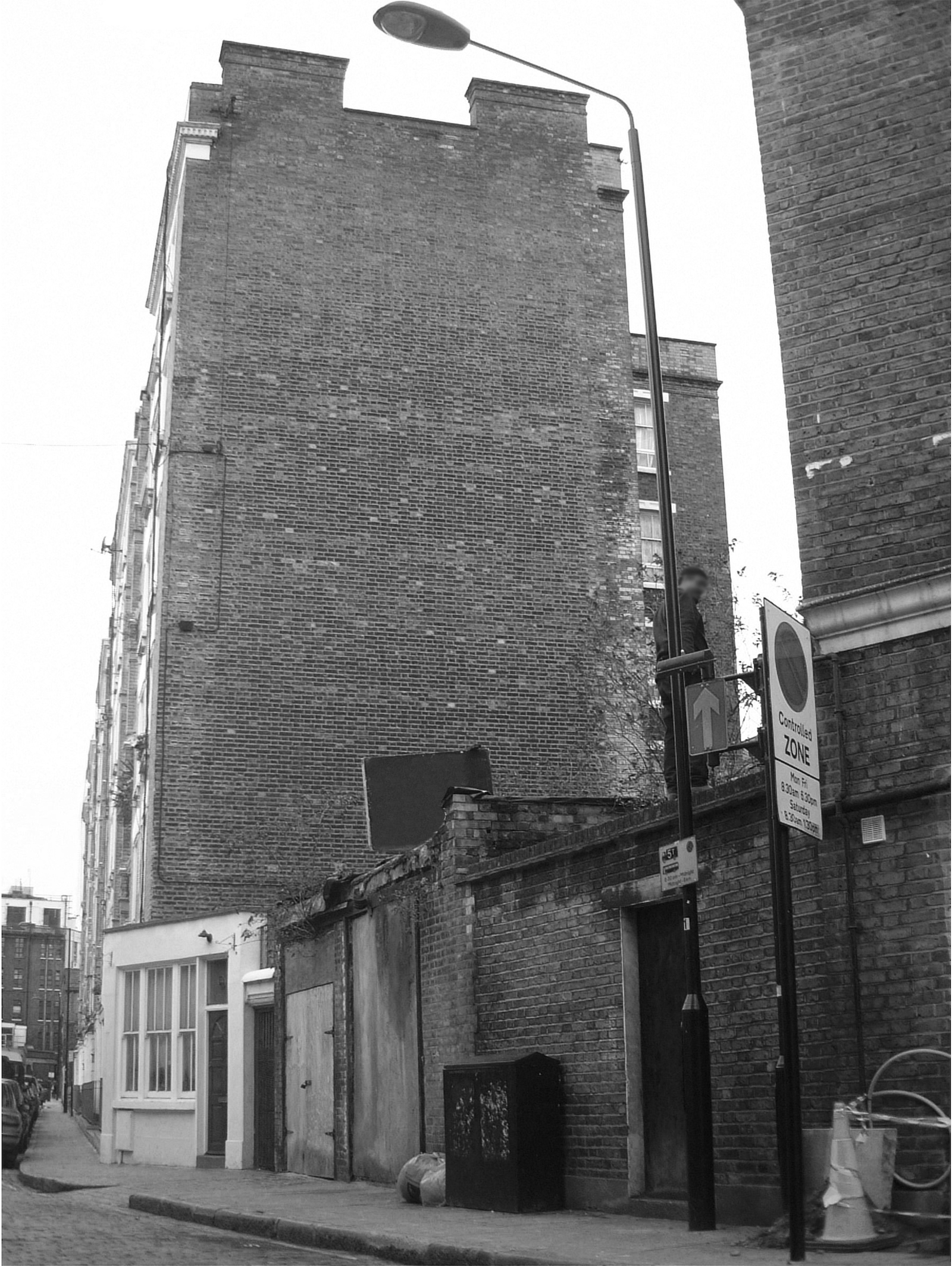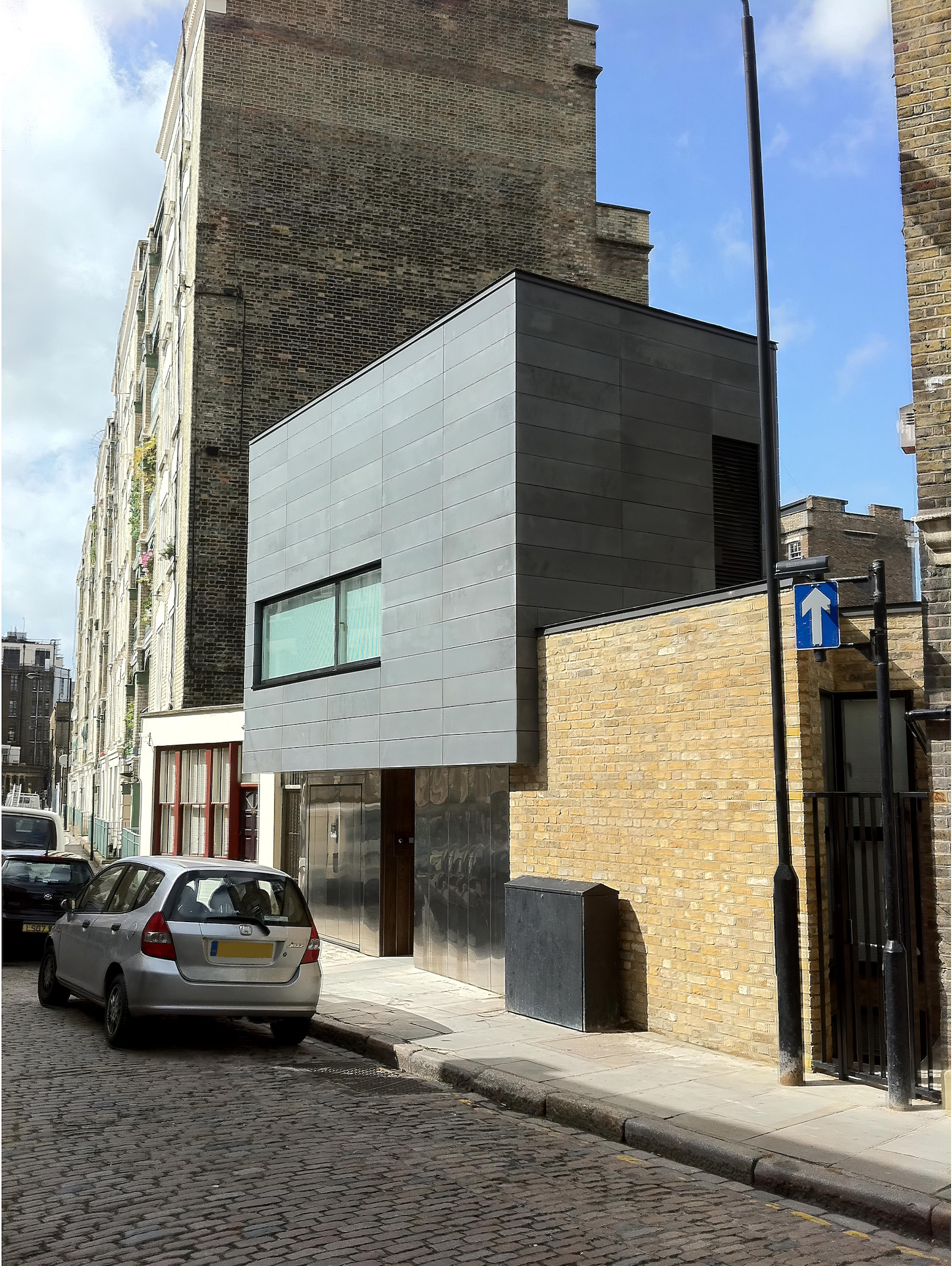We'd love to discuss your project, please get in touch, to arrange a no charge initial consultation
We'd love to discuss your project, please get in touch, to arrange a no charge initial consultation BOOK NOW
LLI Design created this contemporary 2 bedroom house with an integral garage and a roof terrace on the site of an old garage in the heart of Kings Cross. The house’s contemporary nature, proportion and scale acts as a foil for the seven story 19th century apartment block next door in this otherwise traditional cobbled street.


LLI Design created this contemporary 2 bedroom house with an integral garage and a roof terrace on the site of an old garage in the heart of Kings Cross. The house’s contemporary nature, proportion and scale acts as a foil for the seven story 19th century apartment block next door in this otherwise traditional cobbled street.
This project is an exciting example of how a 21st century house can be incorporated in an historic Conservation area.
LLI Design overcame complex planning, local authority, overlooking and right of light issues to gain planning permission for the house.
Spacewise it’s something of a tardis with the ground and basement floors extending behind the original brick wall, making it much more spacious than it at first appears.
The design and materials used in the building were very much informed by the railway heritage of the area, with grey basalt and polished steel giving a nod to the area’s industrial heritage.
We’d love to discuss your project, please fill out this form and we’ll get back to you, to arrange a no-charge initial consultation.