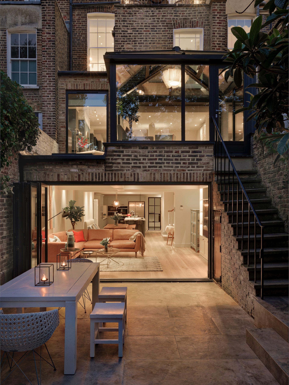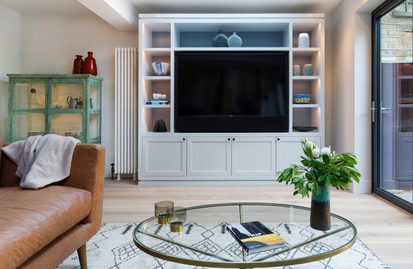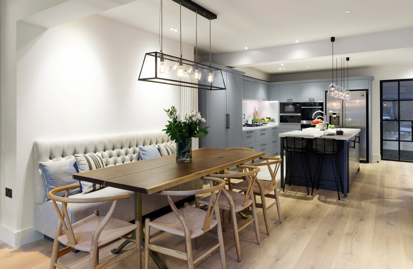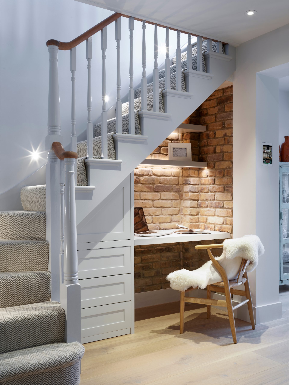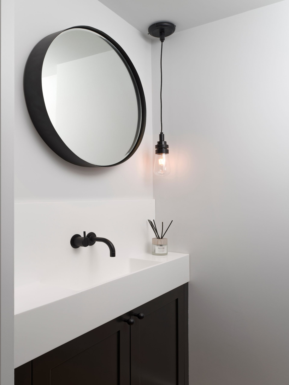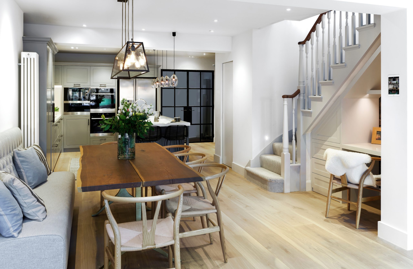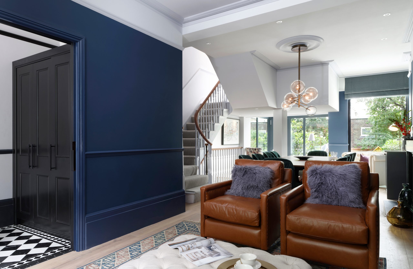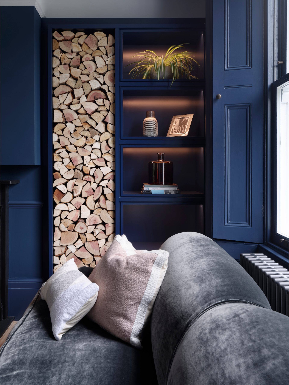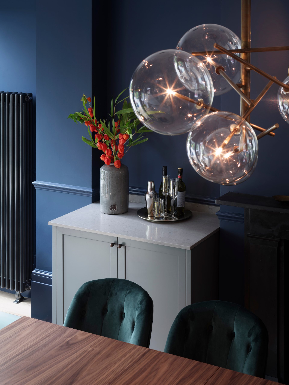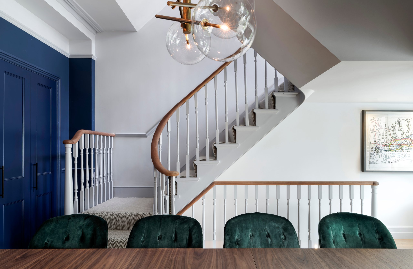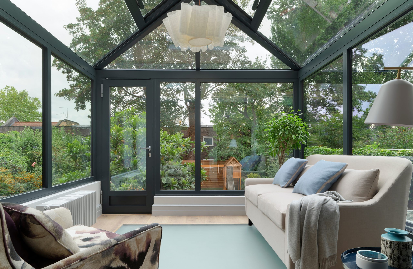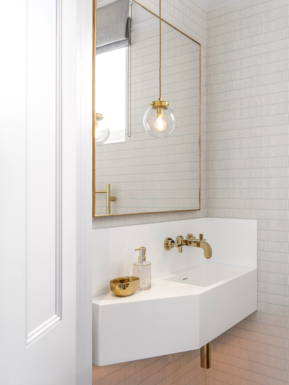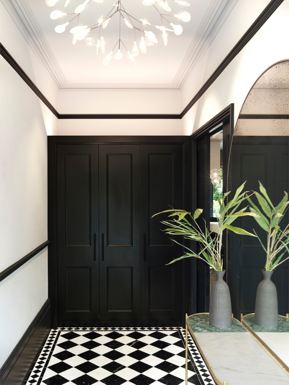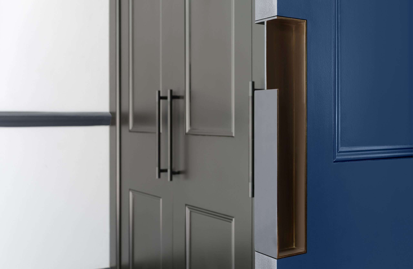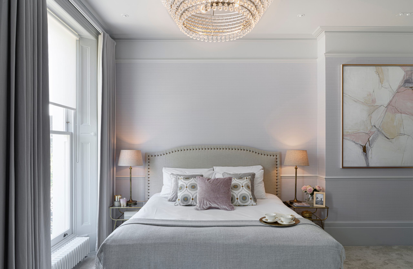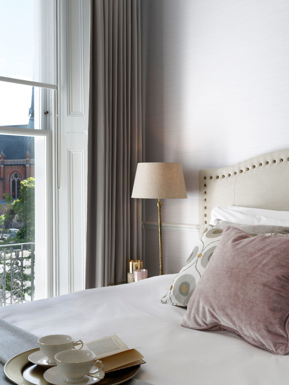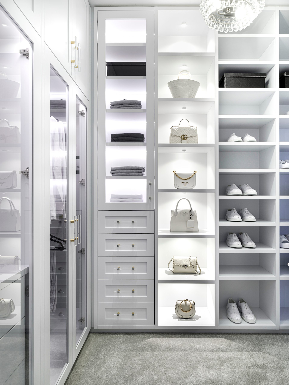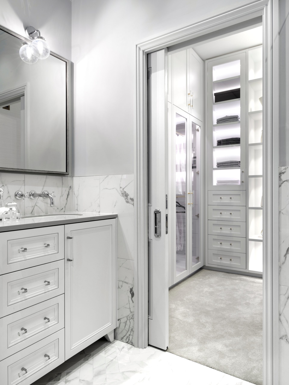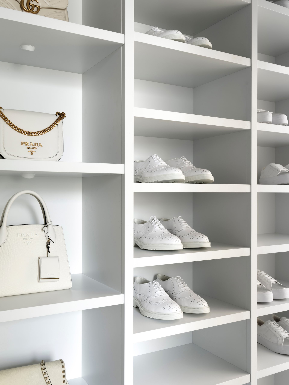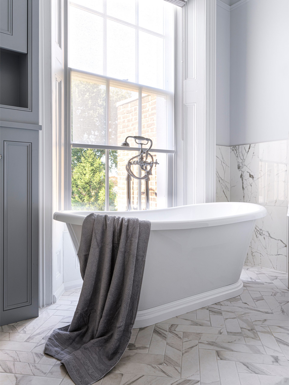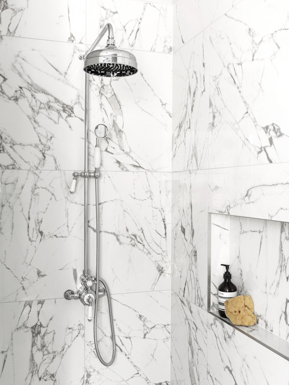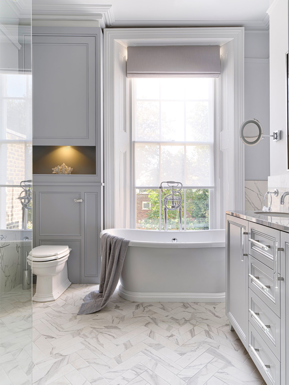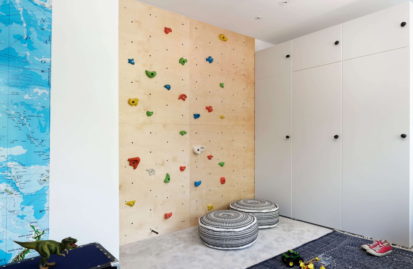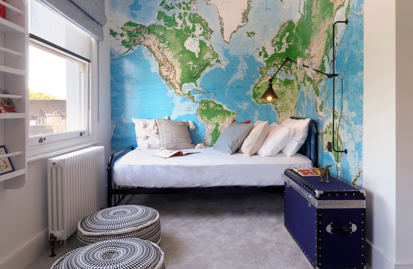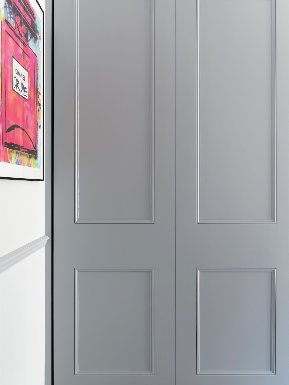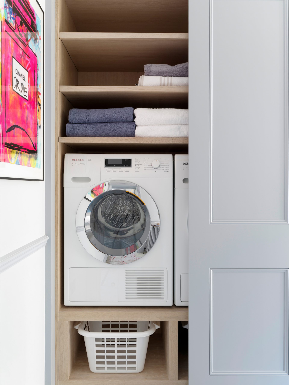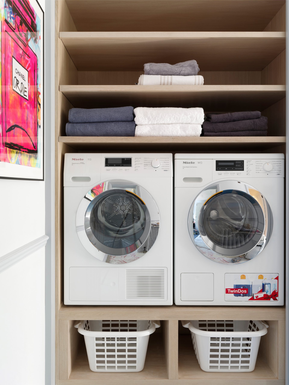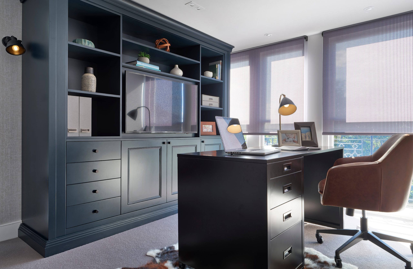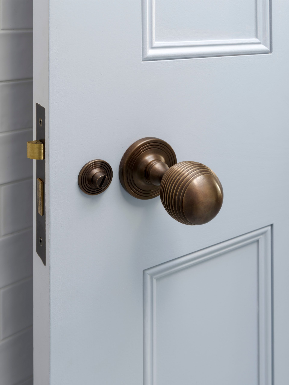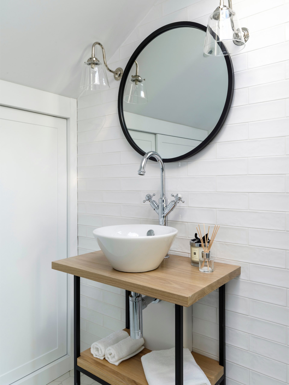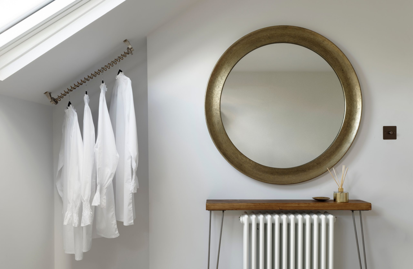We'd love to discuss your project, please get in touch, to arrange a no charge initial consultation
We'd love to discuss your project, please get in touch, to arrange a no charge initial consultation BOOK NOW
LLI Design completed a full interior design, interior architecture, architectural, lighting and landscape design scheme for this 5 storey, period townhouse in Highgate, London. The project won an award in the Residential Interior Private Residence London category of the United Kingdom Property Awards, in association with Rolls Royce Motor Cars.
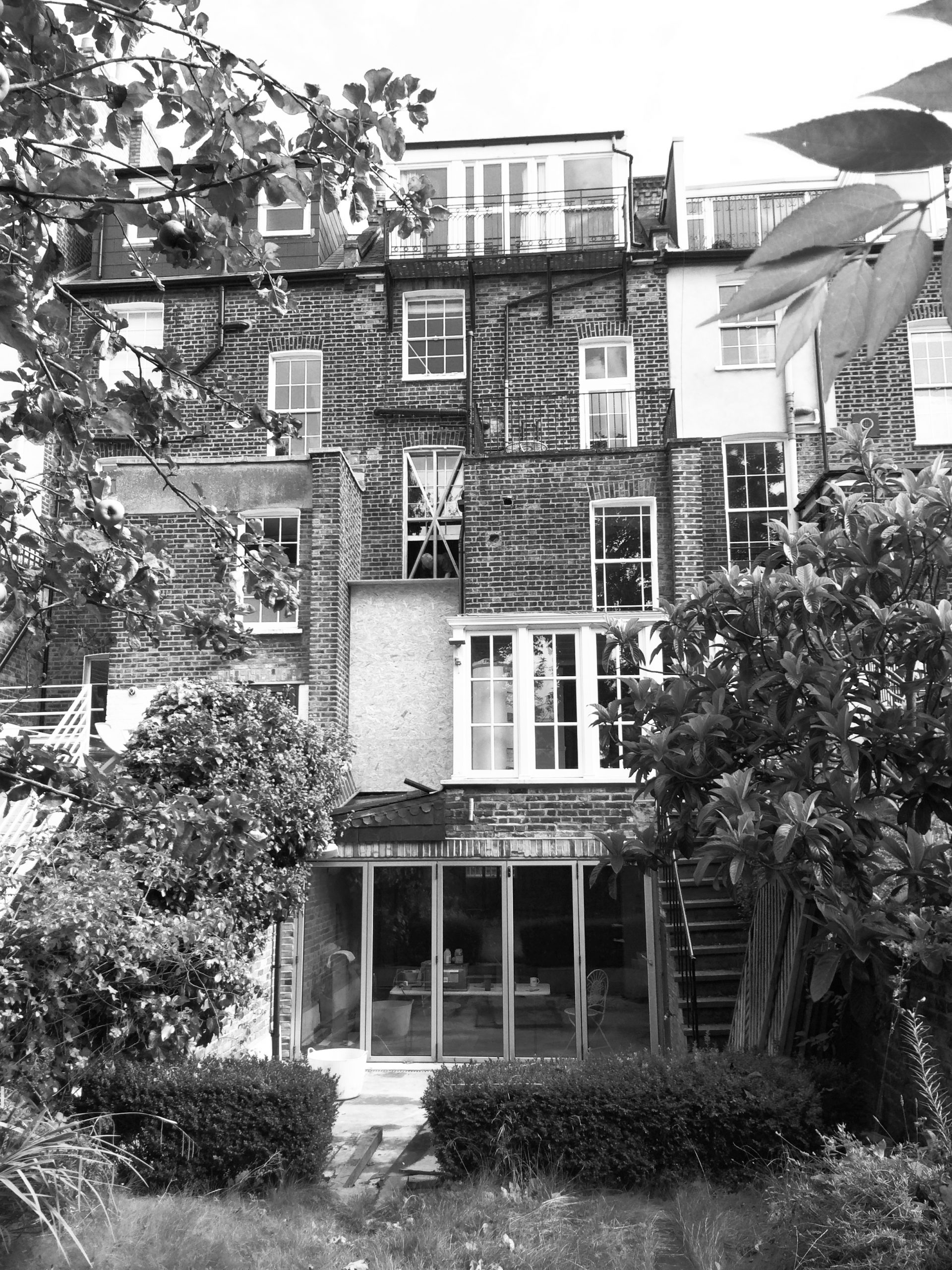
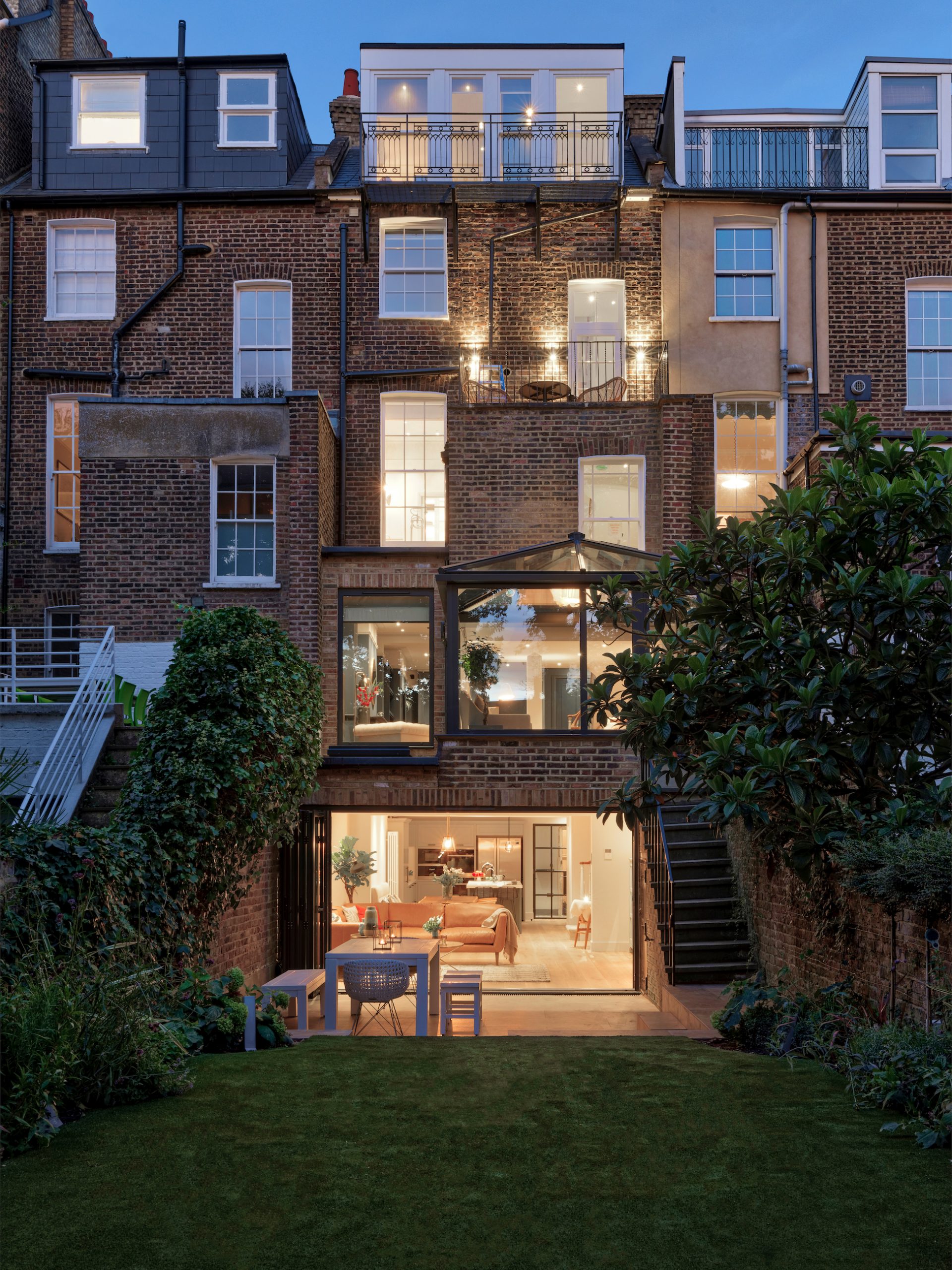
LLI Design completed a full interior design, interior architecture, architectural, lighting and landscape design scheme for this 5 storey, period townhouse in Highgate, London. The project won an award in the Residential Interior Private Residence London category of the United Kingdom Property Awards, in association with Rolls Royce Motor Cars.
The clients wanted to maintain the period feel of this mid Victorian townhouse but to adopt a contemporary individual aesthetic creating easy open plan living spaces that worked for a modern family lifestyle.
LLI Design totally redesigned the layout of the property, giving careful consideration as to how the dynamics and flow of the spaces would feel. This required major structural alterations.
The aesthetic adopted throughout was eclectic with elements of mid century, contemporary, industrial and traditional styling all coming together, furniture pieces were a mix of new, retro and vintage along with a complete range of bespoke joinery, including a blue shaker kitchen with belfast sink; and a glass and pale grey dressing room / master ensuite. Vintage faded rugs were sourced and mixed with contemporary lighting and modern curated artwork.
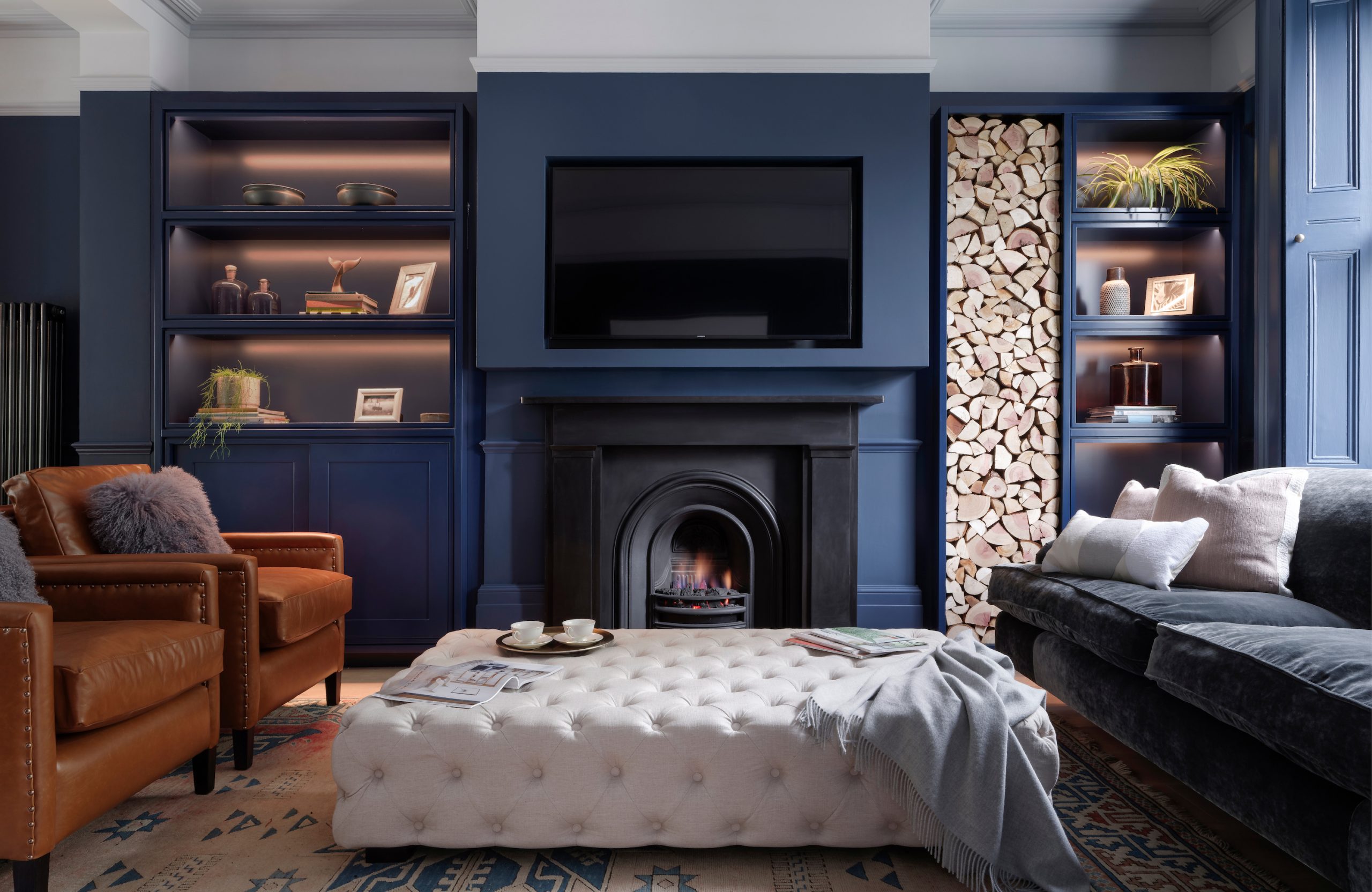
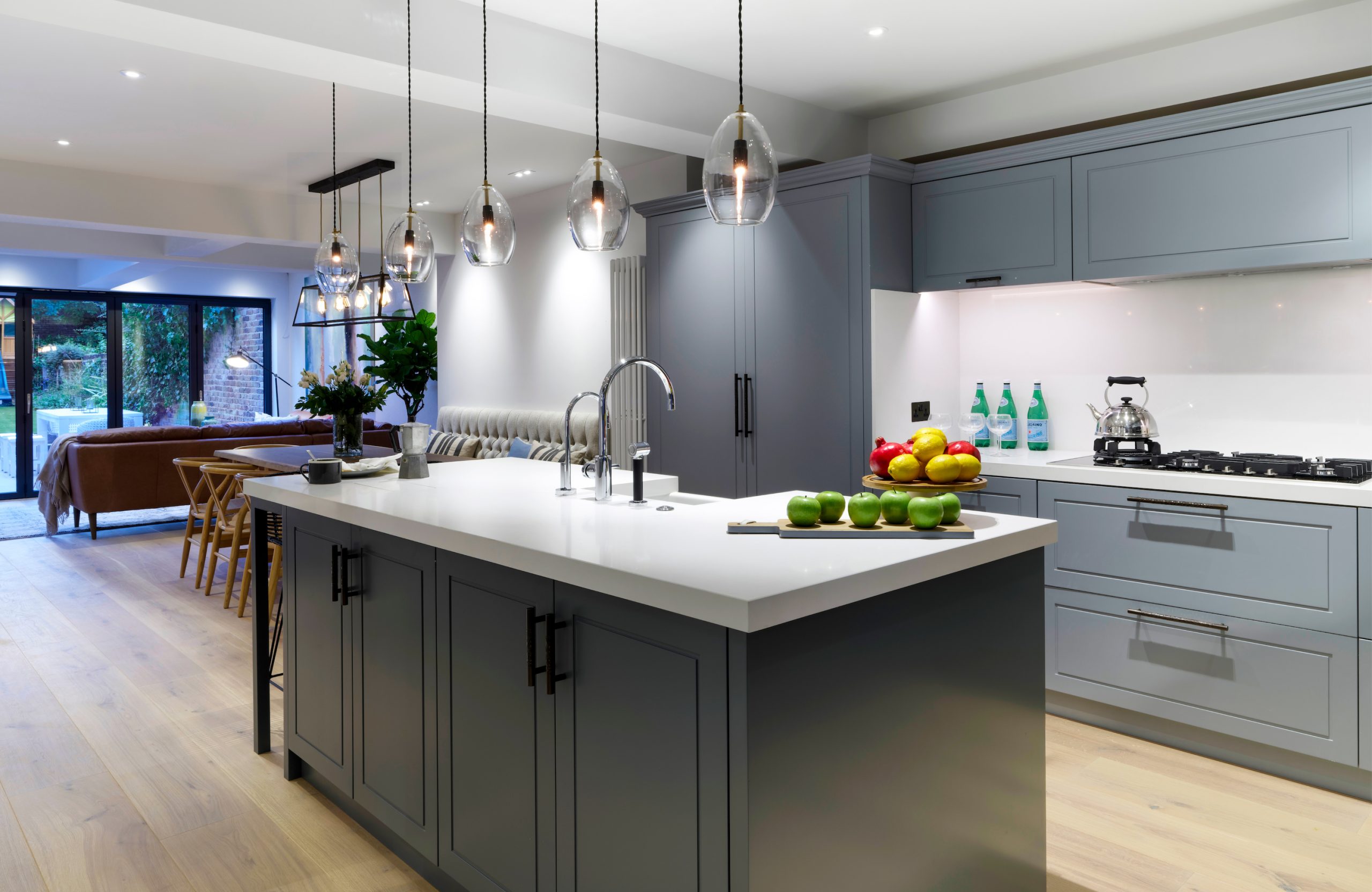
Original features such as window shutters, skirtings and covings were retained, and where required restored; which all balanced beautifully with the new architectural elements we designed in the form of the aluminium folding sliding doors to the rear garden, a new contemporary aluminium conservatory as well as Crittal doors and staircase.
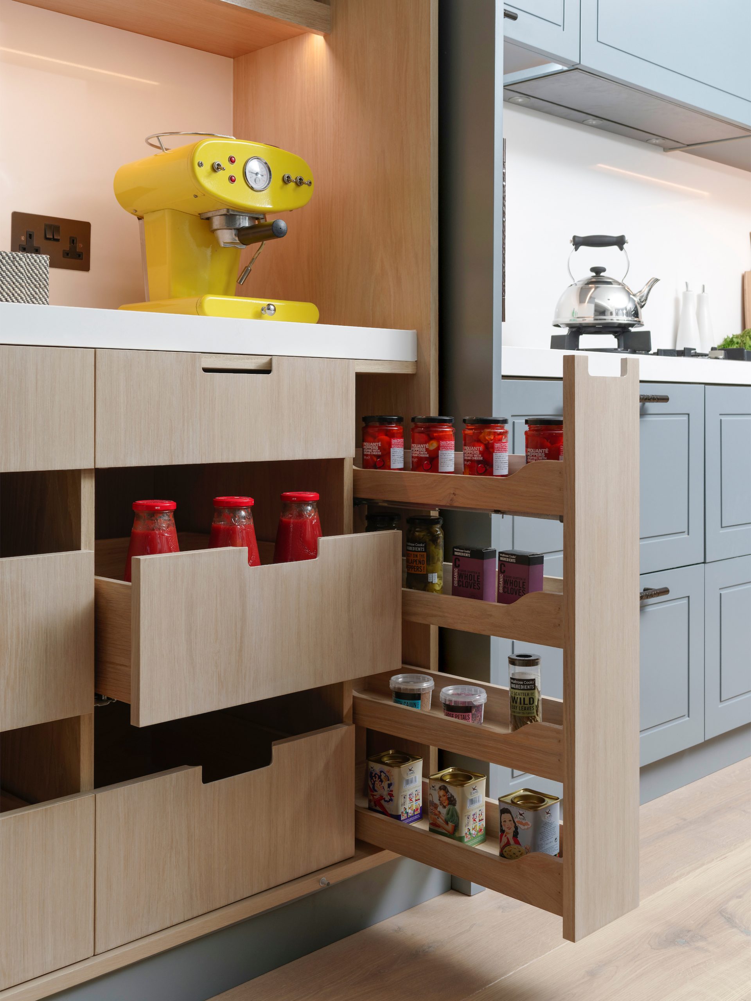
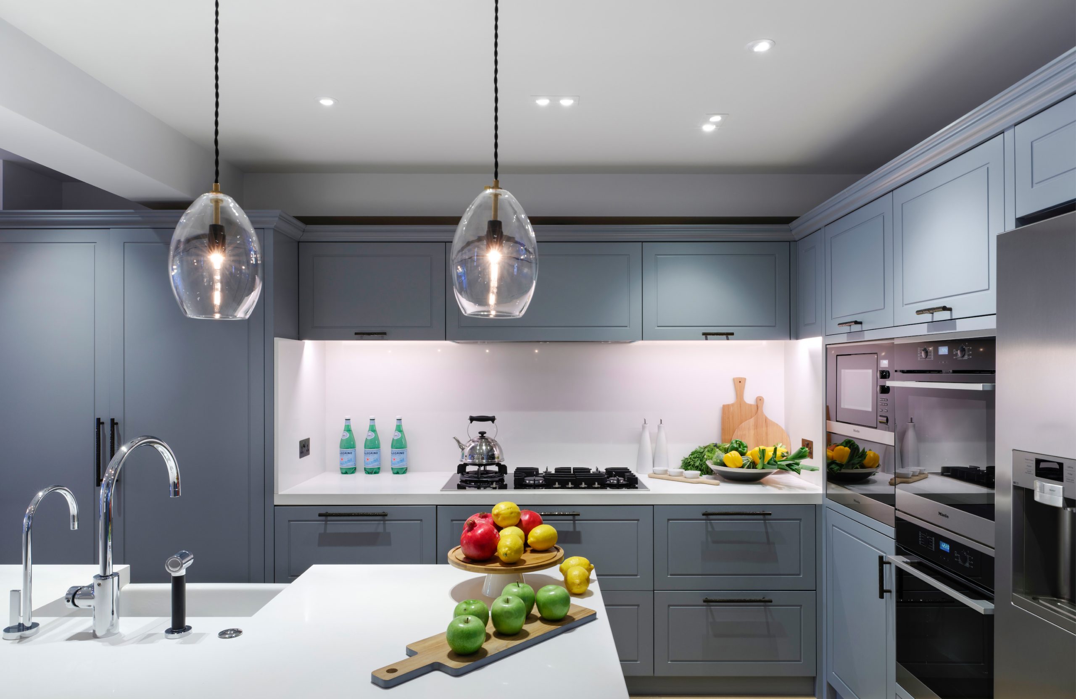
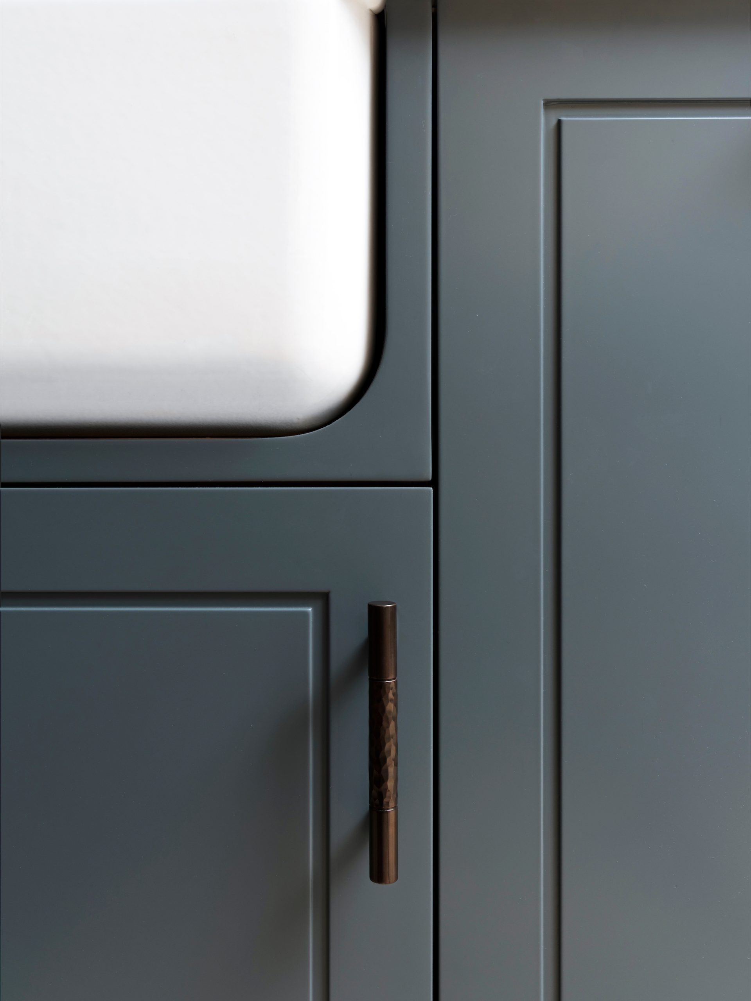
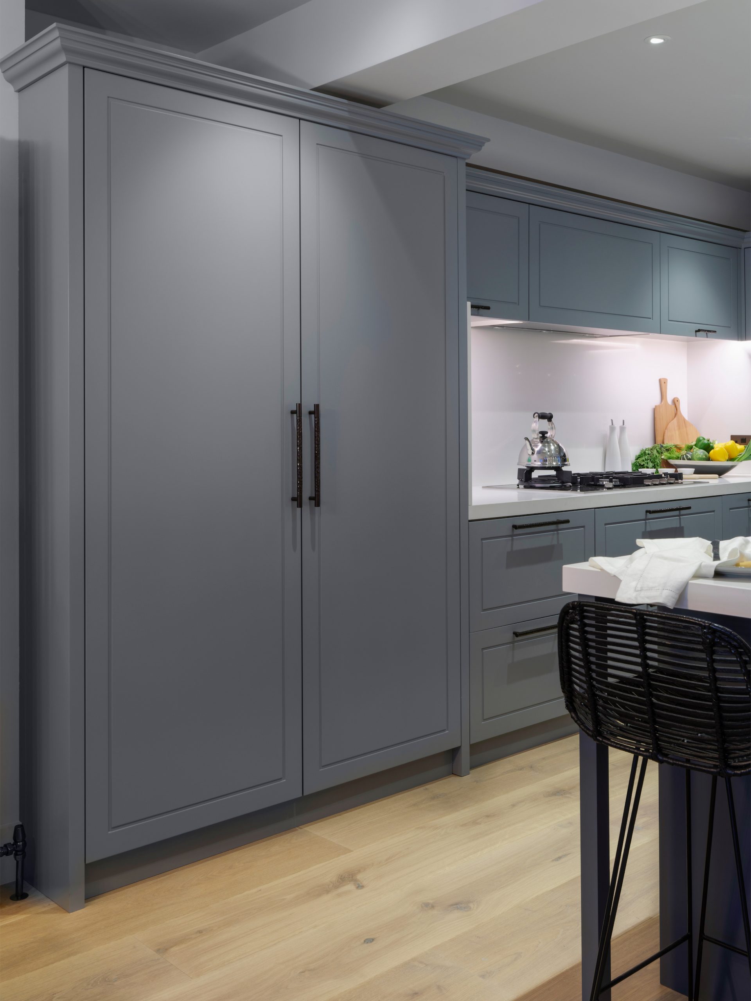
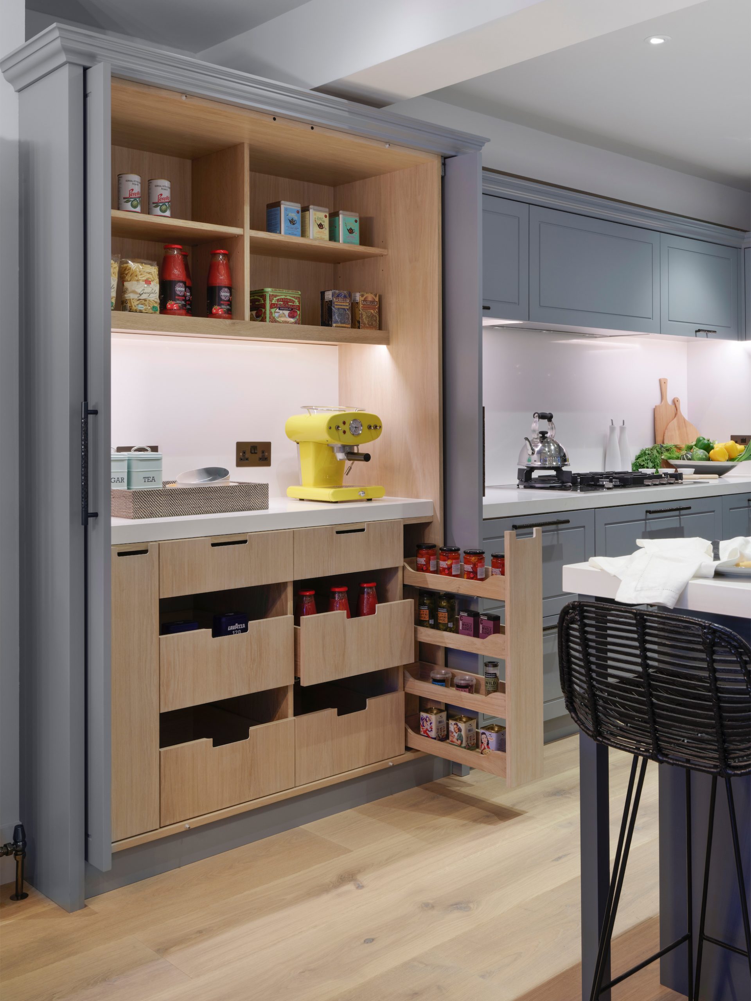
We’d love to discuss your project, please fill out this form and we’ll get back to you, to arrange a no-charge initial consultation.
