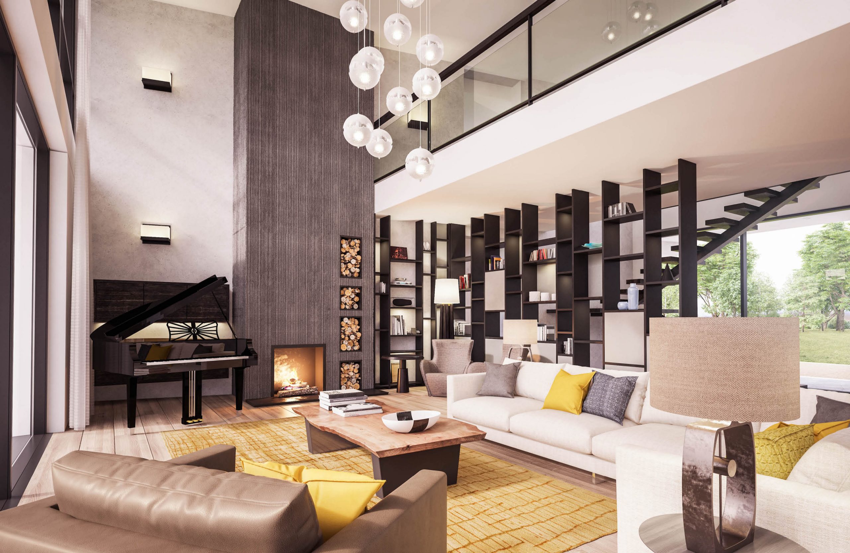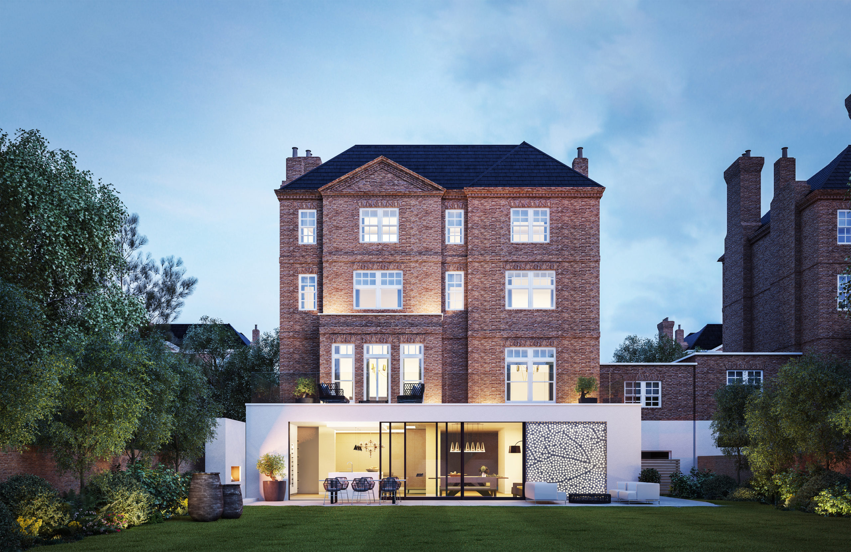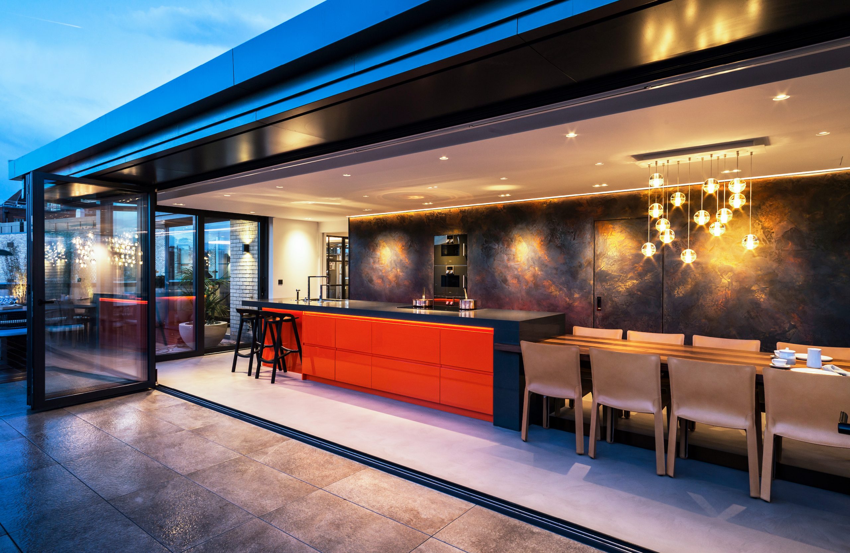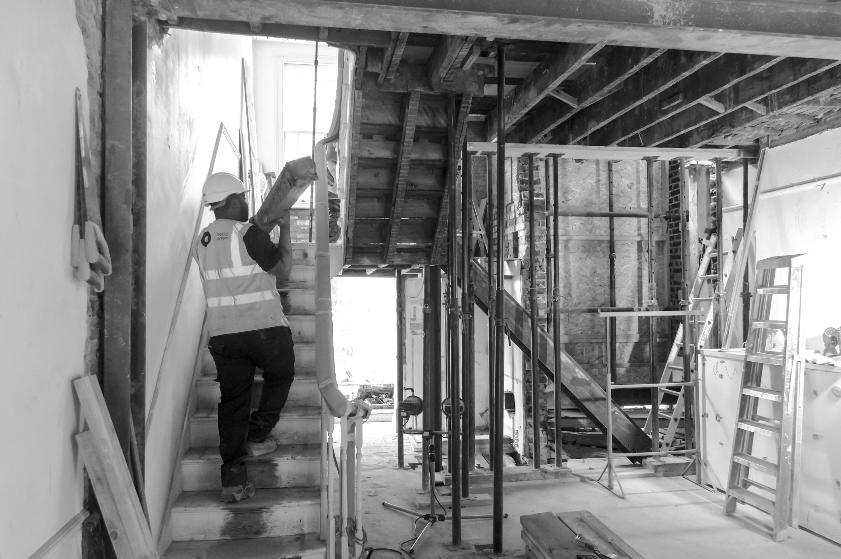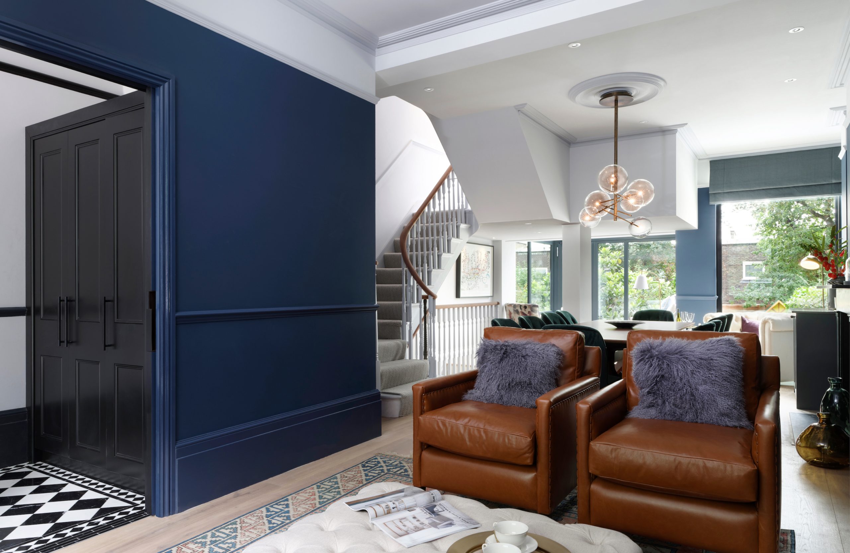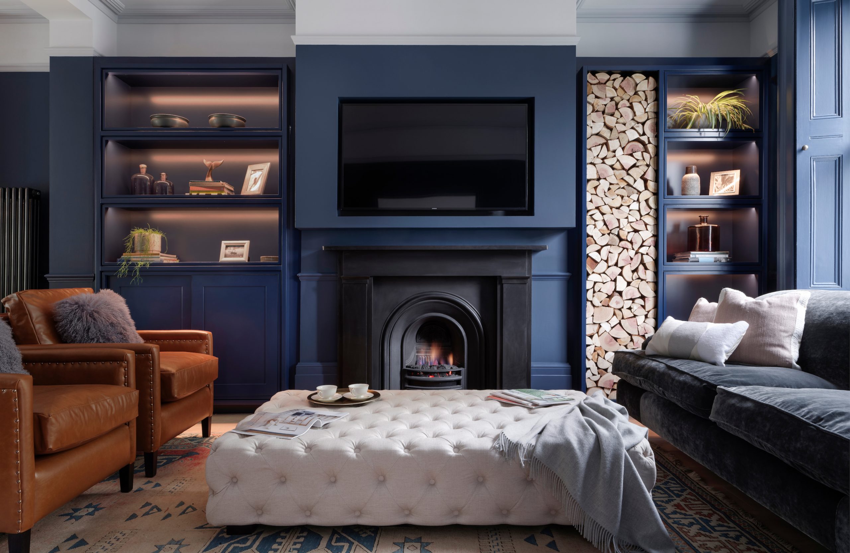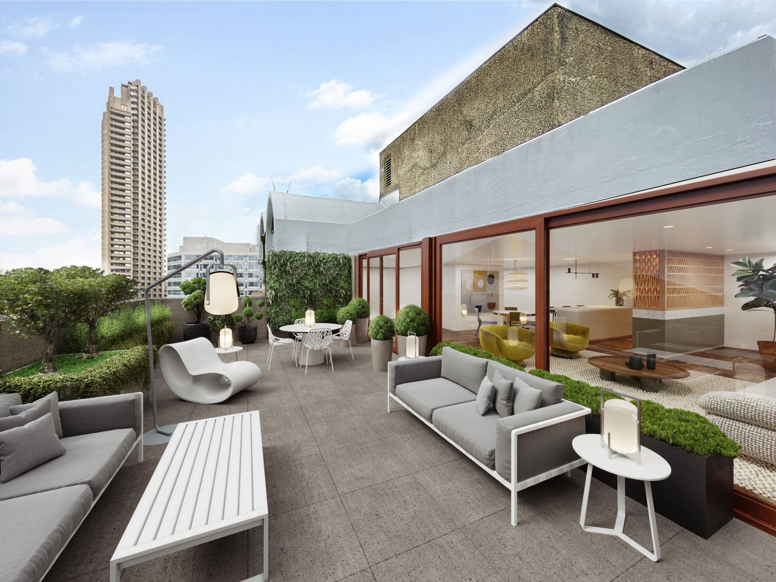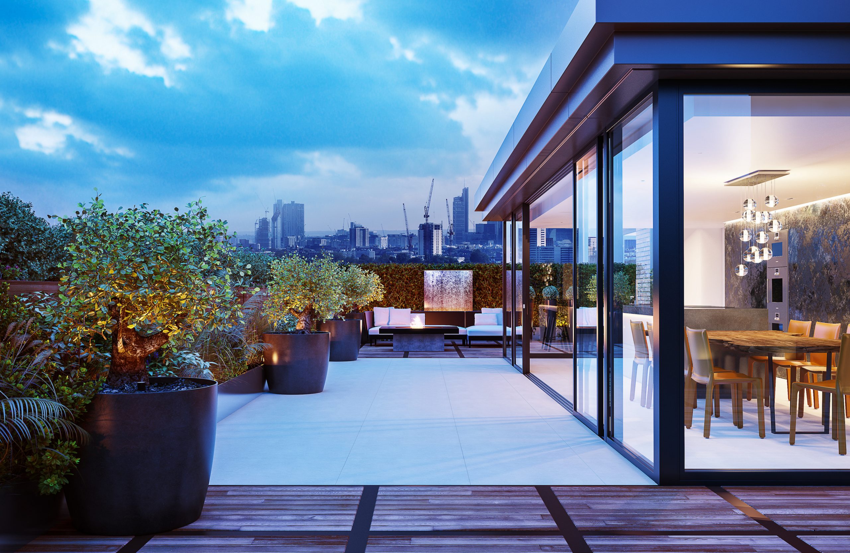Do I need an Architect or an Interior Designer ?
When starting a home renovation project people tend to default to “We need an Architect”, in this post we explore why an Architect may not be what you require for your project, LLI Design’s vertically integrated design offering, and the differences between the various design disciplines.
DO I NEED AN ARCHITECT OR AN INTERIOR DESIGNER ?
When starting a home renovation project people tend to default to “We need an Architect”.
Although an Architect is traditionally the lead professional on a project they may not be the correct choice for your project, especially if the project largely comprises the design and specification of interior spaces.
In prime residential areas of London the scope of a lot of the projects LLI Design come across is defined by the extent of the existing building, neighbouring properties and planning constraints.
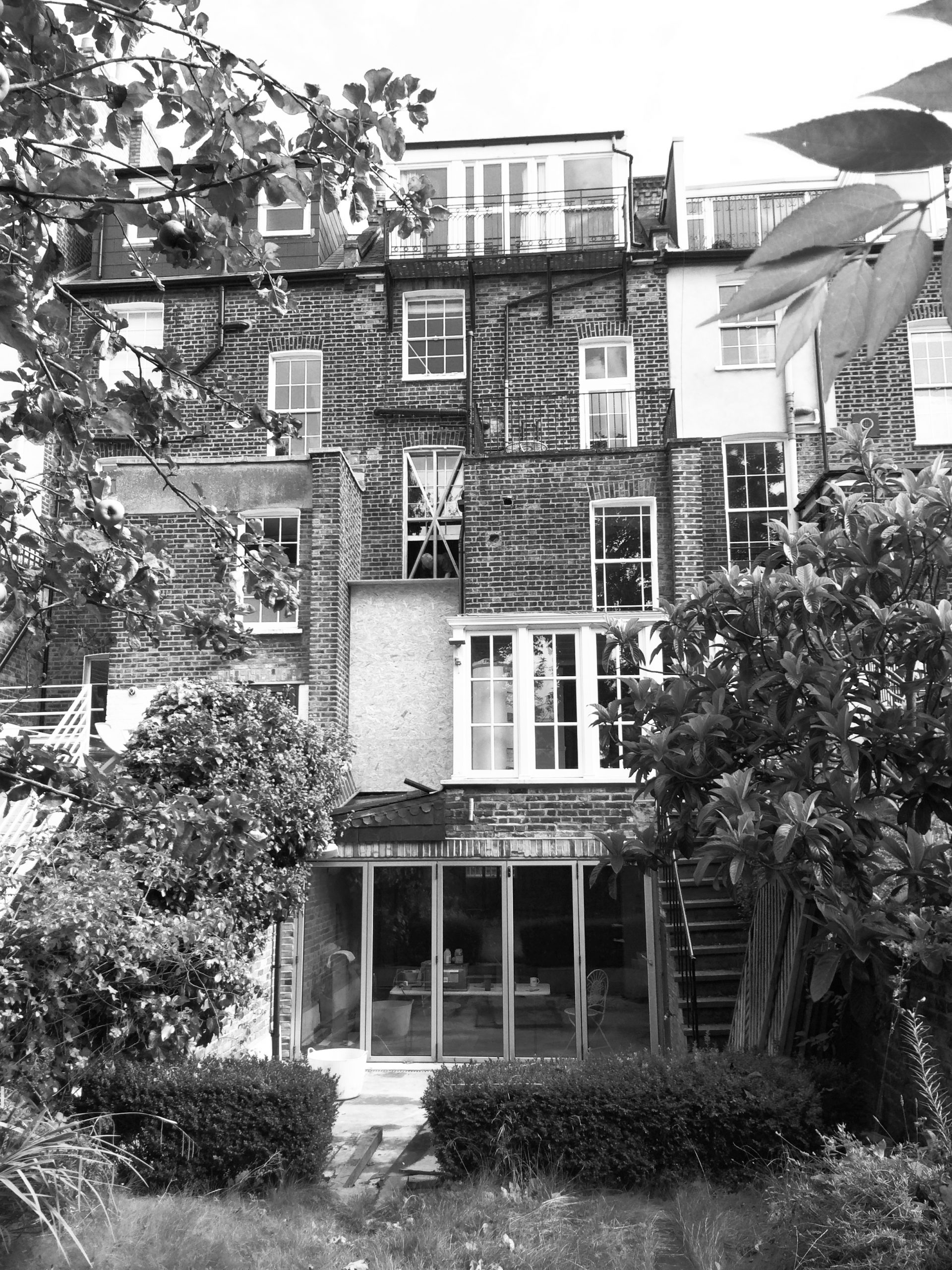
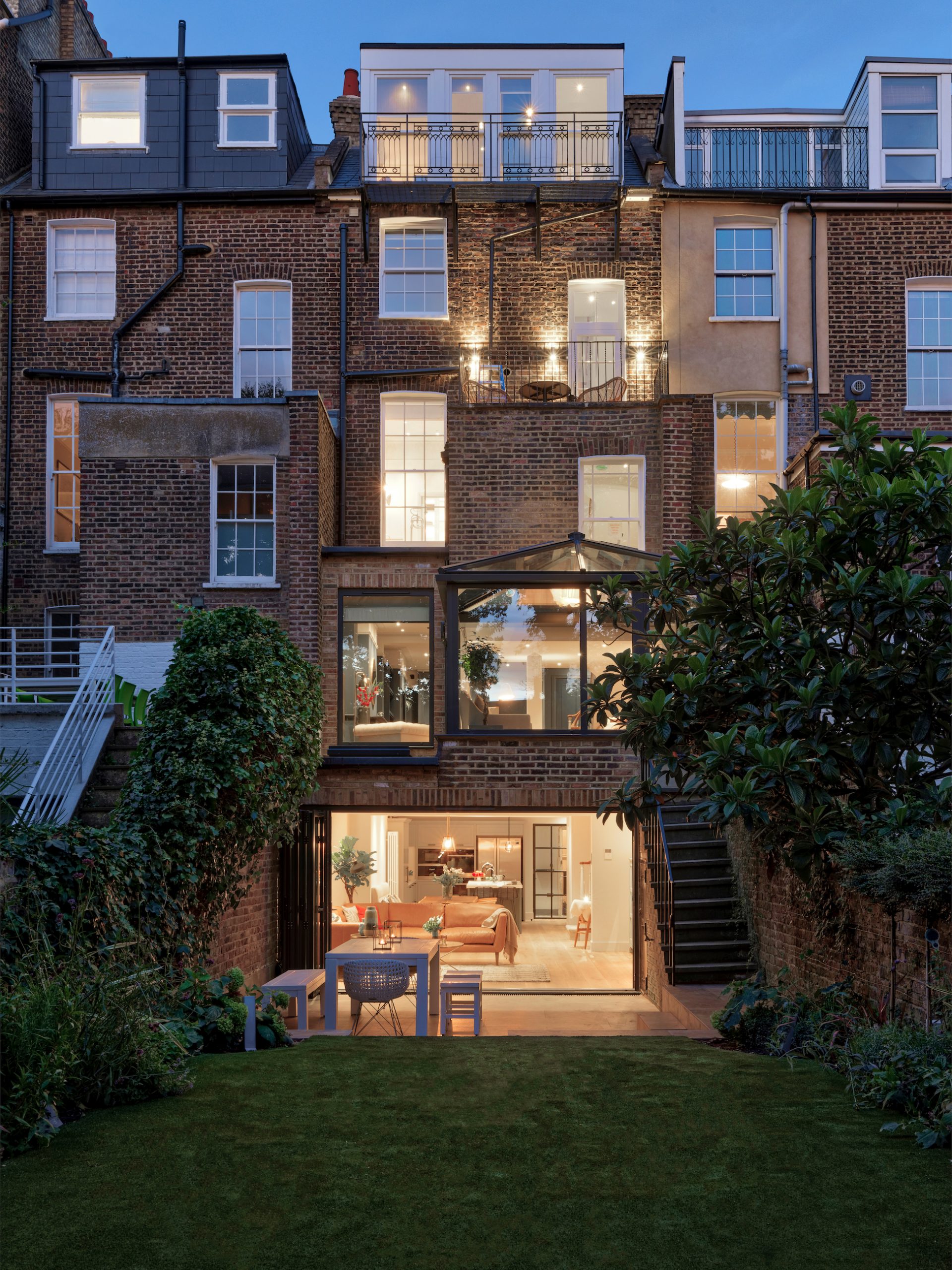
LLI Design’s award winning Victorian townhouse Highgate project comprised substantial architectural elements, which were carefully considered and coordinated with the interiors of the property. All architectural design work was carried out in house by LLI Design.
Whilst new build properties are possible, including new builds in confined sites abutting other properties, the majority of residential projects in London work with the existing building, amending and extending the existing. This often comprises a “back to brick” refurbishment approach where all interior elements are stripped out leaving only the building shell and core eg. structural elements, external walls, floors, windows and roofs.
With the property has been stripped back to brick, new external extensions are be added and the interiors can be reconfigured creating new room layouts and general arrangements.
1. LLI Design’s Oxshott project. 2. LLI Design’s Grand Victorian Villa project. 3. LLI Design’s Hampstead Penthouse project.
There is also a major cost and time saving in appointing a single design company to undertake your project, whereas with multiple design consultants there are inefficiencies in coordinating the different design disciplines, with LLI Design our clients can benefit from a vertically integrated aesthetic design process, which includes Architectural Design, Interior Architecture and Interior Design, along with Lighting Design, Landscape Design and other supplementary services.
LLI Design offer all of our aesthetic design disciplines as stand alone services and are comfortable to and often do work as part of a clients wider design team, although we feel we are able to provide our best service when instructed to provide our vertically integrated design service providing all our aesthetic design disciplines to a scheme.
LLI Design often get calls from potential clients who are mid way through a project with an Architect already appointed and after we explain our offering their comment is “we wish we knew about your service at 6 months ago”.
Where this is the case we are of course happy to engage in the project providing any of our design services as required, working with and alongside the clients’ Architect and other design team members. Or if the clients wish LLI Design can take over the project at the stage it currently is.
The reception room of LLI Design’s award winning Victorian townhouse project, Highgate – during construction and after. All architectural design work was carried out in house by LLI Design. All construction work was carried out by LLI Design’s sister company Pegasus Property.
Due to this “interior centric” workflow where buildings are designed from the inside out, LLI Design have found it most successful to lead projects from an Interior Architectural design and Interior Design perspective, which in turn coordinates with the Architectural design elements.
LLI Design lead the majority of our projects starting with the Interior Architectural elements and working outwards, whether it be the amendment and extension of a large c. c. 10,000 sqft Victorian Villa in Highgate or a Grade II* listed apartment in Belgravia.
LLI Design is unique in that we have all the aesthetic design disciplines in house. This provides a single point of contact for our Clients and allows us to deliver holistically designed schemes.
LETS DISCUSS YOUR PROJECT
We’d love to discuss your project, please fill out this form and we’ll get back to you, to arrange a no-charge initial consultation.
1. LLI Design’s Barbican project. 2. LLI Design’s Hampstead Penthouse project.
What is the difference between an Architect, Interior Architectural Designer and Interior Designer, etc ?
The titles Architect, Interior Architect and Interior Designer and others are often misused, in the below we will set out the specialisms of the different roles.
Typically an Architect will design the external built elements of a project, outline the general layouts of the interior spaces, and seek planning permission / consents.
An Interior Architectural Designer will typically have a more interior focus on the architectural elements of the building, for example space planning and fixed architectural elements such as staircases and floor finishes.
There can be large overlap in their work with that of an Architect’s; although in our opinion an Interior Architect is better placed to make holistic design decisions.
An Interior Designer’s will typically design and specify of interior FF&E (Furniture, Fixtures and Equipment), eg. fitted furniture, freestanding furniture, bathrooms, kitchens and decorative elements eg. paint, wallpaper, cushions, curtains, rugs, etc.
A Landscape Designer will design the hard (eg. decking, tiling and other garden built elements) and soft (eg. planting) elements of the landscape.
A well designed landscape will be coordinated with the other design elements in a project enhancing the property as a whole.
A Lighting Designer’s role is to design the lighting scheme for a project, considering and enhancing the architectural, interior architectural, interior design and landscape elements of the scheme.
The key to a good lighting design scheme is careful consideration and coordination from the beginning and the lighting design scheme should be designed in tandem with the joinery and interior architectural elements of the scheme, sensitivity incorporating lighting into bespoke joinery pieces and architectural details such as ceiling coffers.
Frequently Asked Questions
Below are the answers to some frequently asked questions relating to the different roles.
You can get planning permission without an Architect.
The seeking of planning permissions often falls within the scope of an Architects services, but there is no rule that it has to.
An application for planning permission (and any other associated consents that may be necessary for a specific project, eg. Conservation area consents, Listing building consents, Licence to alter, etc) can be carried out and submitted by any competent person / company.
An Interior Designer will provide a more full depth service designing all interior elements including fitted and freestanding furniture, kitchens, bathrooms, softs (cushions, curtains), accessories, artwork etc, whereas a an Interior Stylist will typically provide a more limited styling service styling existing spaces with softs (cushions, curtains etc), accessories, artwork.
There is no legal requirement to employ an Architect on a project.
Generally speaking the “legal” aspects of a project are statutory compliance with Building Regulations and with Consents eg.
- Planning consents
- Conservation area consents
- Listing building consents
- Licence to alter
Whilst an Architect may deal with Building Regulations Compliance and Consents, there is no requirement for these to be done by an Architect and in fact any competent person can deal with these.
An Architect will typically deal with external elements of the building and wont go into much detail on the internal elements, whereas an Interior Designer’s remit is to design the interior elements of the building.
The term “Interior Decorator” is used more frequently in America than in the UK and is largely similar to the role of an Interior Designer.
In the UK a “Decorator” is a specialist trade whose remit is painting and decorating (eg. hanging wall paper etc).
An Interior Designer will provide a more full depth service designing all interior elements including fitted and freestanding furniture, kitchens, bathrooms, softs (cushions, curtains), accessories, artwork etc, whereas a an Interior Stylist will typically provide a more limited styling service styling existing spaces with softs (cushions, curtains etc), accessories, artwork.
Some builders will undertake straightforward projects without an Architect or Designer involved. But this will leave major design decisions up to the builder whose area of expertise is not design. Almost all projects will benefit from the design input a design professional will bring.
Whilst some Architects may design interiors, Interior Design and Interior Architecture are specialised design activities in their own right and the best outcome is achieved where the interiors are designed by an Interior Designer and / or Interior Architectural Designer.
The answer to whether you would require an Interior Designer or an Architect is subject to the scope of the project. Discussed above we explore the roles of each and explain the benefits of LLI Design’s vertically integrated design services.
Whether you chose to appoint an Architect or an Interior Designer they should both be involved as early in the project as possible.
A Structural Engineer is an engineer whose remit is to design the structural elements of the building, and who should have appropriate Professional Indemnity insurance to carry this out.
An Architect’s design remit will typically be to design the external elements of the building.
An Architect will not design the structural elements of the building.
A Structural Engineer will be required on any project where there are structural modifications.
The Structural Engineers designs will need to be coordinated into the other designs being carried out for the scheme. Eg. If the Structural Engineer specifies a beam or column they will only specify the technical aspects of the beam / column, this beam / column will then need to be aesthetically incorporated into the wider design by the Architect, Interior Architectural Designer or Interior Designer, subject to where the beam / column is placed.


