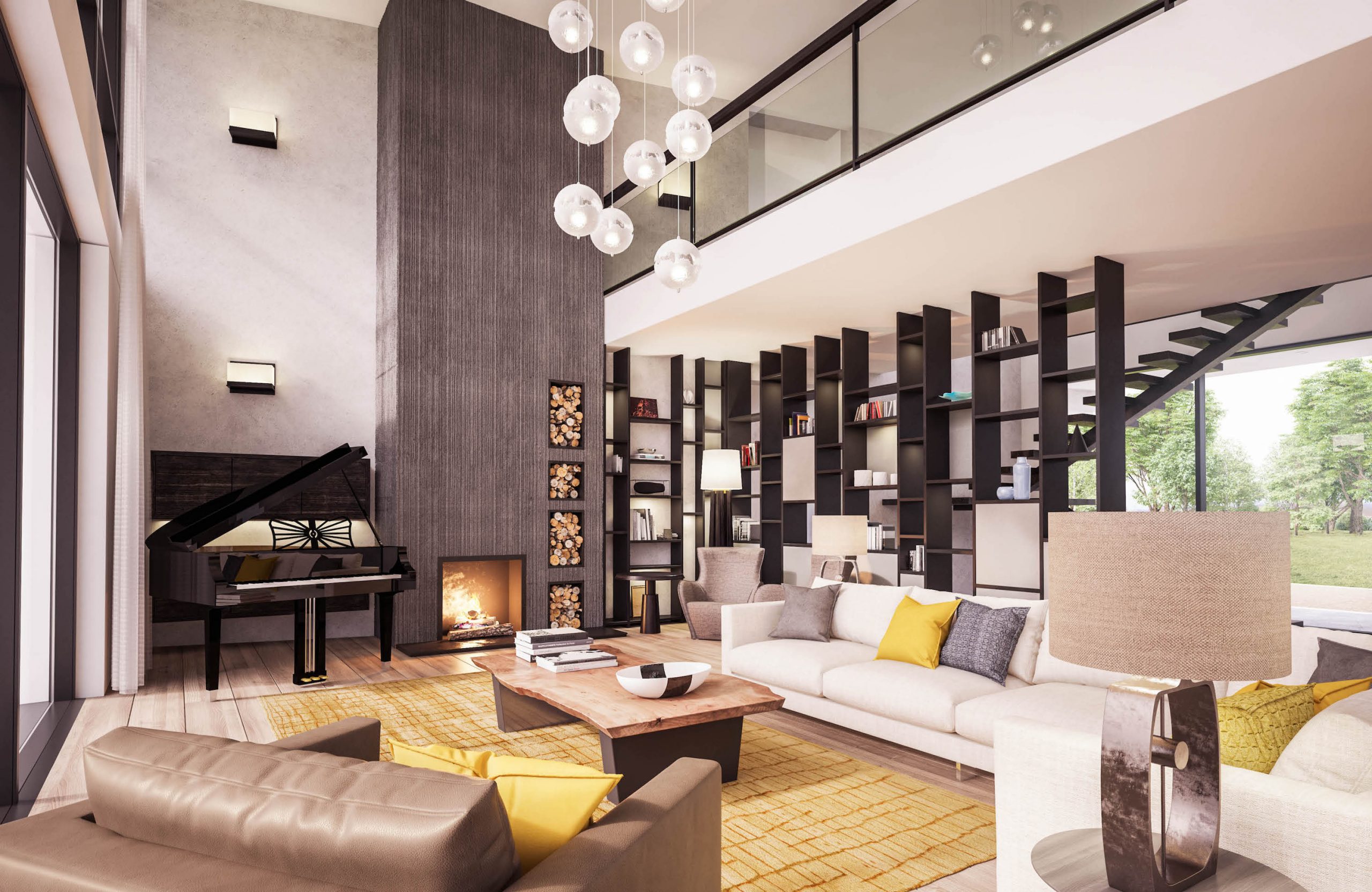We'd love to discuss your project, please get in touch, to arrange a no charge initial consultation
We'd love to discuss your project, please get in touch, to arrange a no charge initial consultation BOOK NOW
LLI Design carried out a full interior design, interior architecture and lighting design for this contemporary new build home in the Oxshott Surrey.

The brief for this contemporary new build in Oxshott, Surrey was to create easy open-plan spaces that weren’t clinical and cold and worked with a modern lifestyle.
The double-height living area was key in setting the overall ambience of the home.
LLI Design, created a bespoke floor-to-ceiling open metal shelving unit in black matt lacquered to connect with the entrance hall beyond which is visually related to the metal staircase and the balustrade of the bedroom corridor above.
A dramatic chimney breast was designed, visually rising the full height of the room, clad in a textural ribbed dark grey limestone with niches for wood store.
Visual warmth was injected into the scheme via a tactile palette of natural materials of linens, live edge natural oak, leather, and wool, combined with a limited colour palette of soothing creams, greys, and yellows, this created a calm but dramatic atmosphere.
By way of careful consideration of proportion and scale; and clever use of colour and lighting together with bespoke joinery elements, this property was far from a sterile cold space, but instead became a warm welcoming environment whilst not compromising on its’ strong architectural lines.
We’d love to discuss your project, please fill out this form and we’ll get back to you, to arrange a no-charge initial consultation.