LLI Design completed a total interior, architectural, lighting and landscape design for the amalgamation of two apartments in Hampstead, London combining them into one expansive penthouse, creating a stunning contemporary home, with large wrap-around terraces on three sides forming a sky garden.
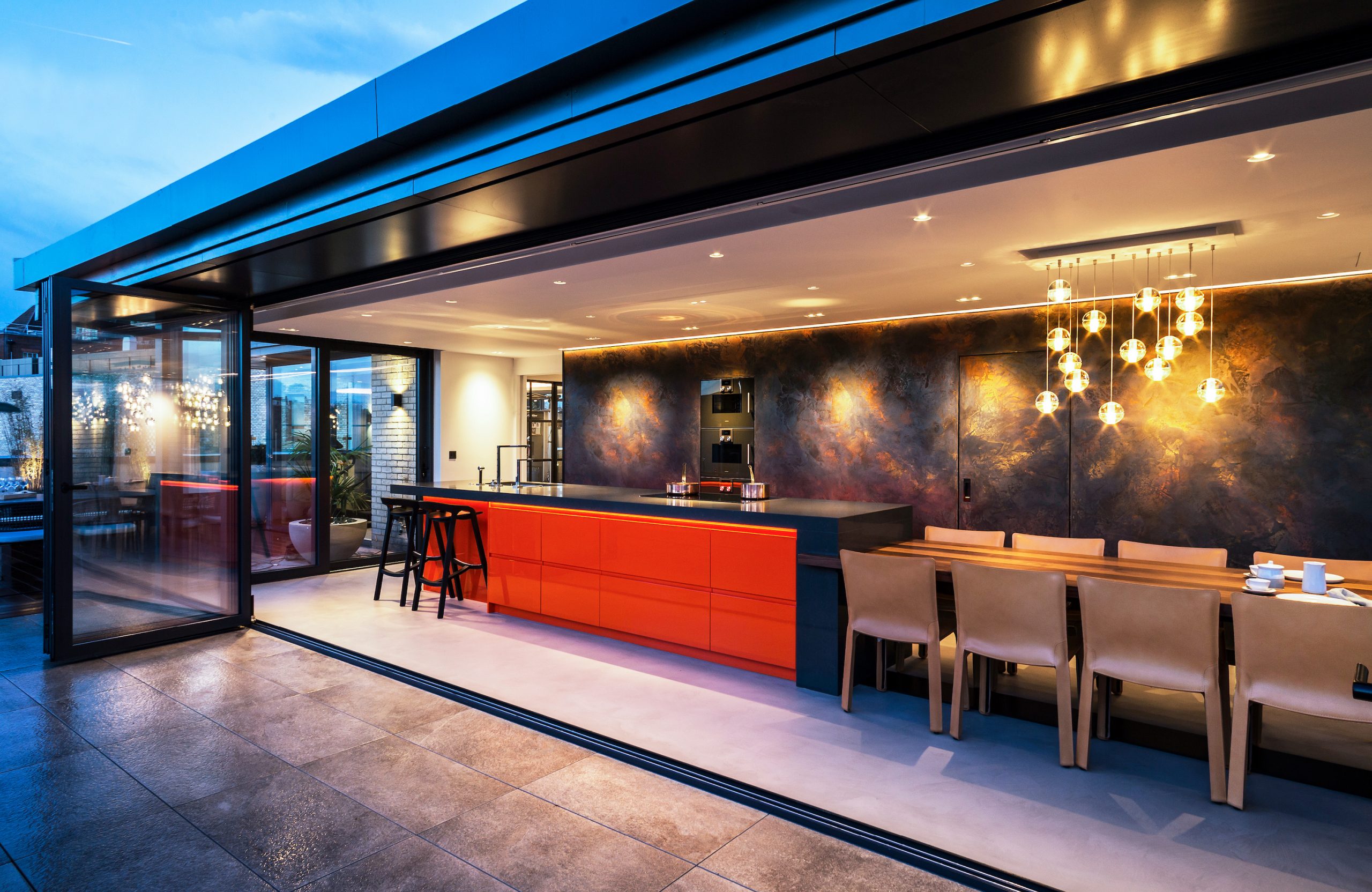
LLI Design completed a total interior, architectural, lighting and landscape design for the amalgamation of two apartments in Hampstead, London combining them into one expansive penthouse, creating a stunning contemporary home, with large wrap-around terraces on three sides forming a sky garden.
The brief was to create a stunning contemporary home. The key to the overall success of the design was to re-think the dynamics of each of the spaces involved and change the existing layout to provide a seamless design that was bold and flowed organically. The new penthouse felt purposeful; not knocked together; and functioned as one cohesive unit.
Each of the existing apartments enjoyed perimeter terraces, as a result of the amalgamation the extended penthouse had the added bonus of a full wrap around terrace which LLI Design hard and soft landscaped to provide a sizable private sky garden.
The background colour palette throughout the apartment was kept calm and clean, with pale grey poured concrete floors, white walls and black framed metal Crittall doors.
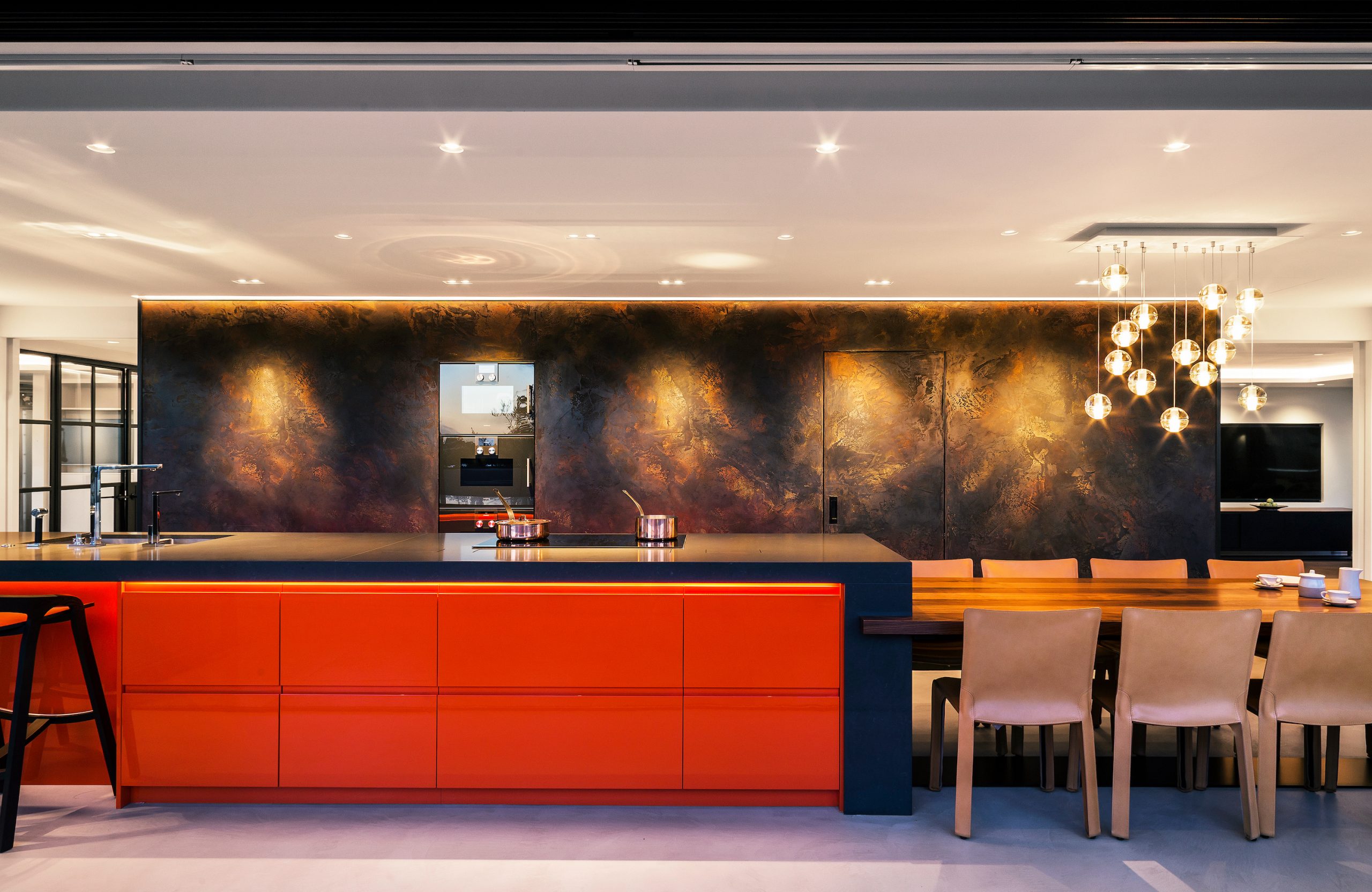
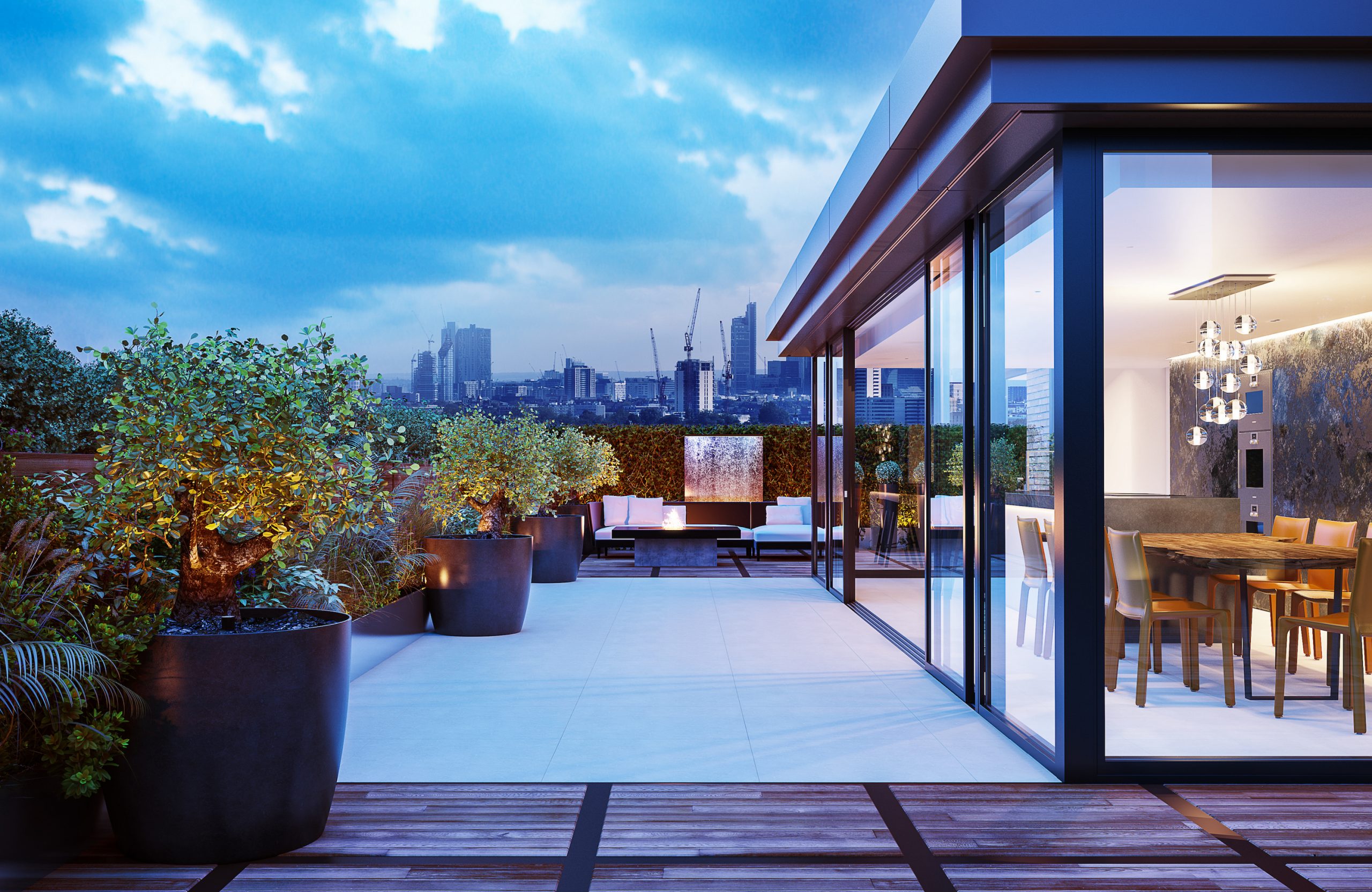
Architectural detailing by way of minimal shadow gaps and slot lighting added to the strong lines that were adopted.
Colour and visual interest was injected via key material choices; and in the kitchen through the vibrant full height statement polished plaster wall in black, gold and bronze with a statement oversized orange gloss island.
Fabrics, colours and textures were bold and tactile as a contrast to the surrounding hard surfaces.
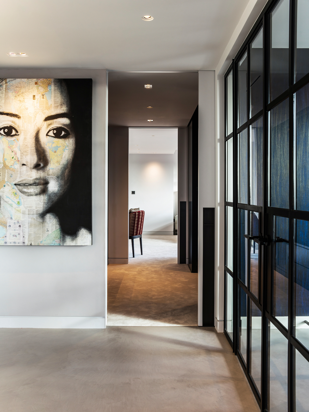
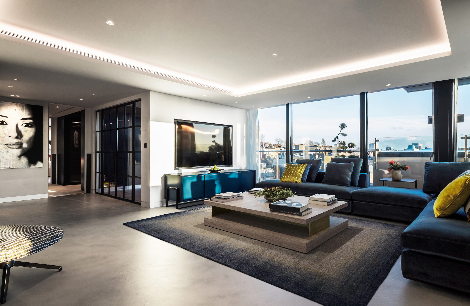
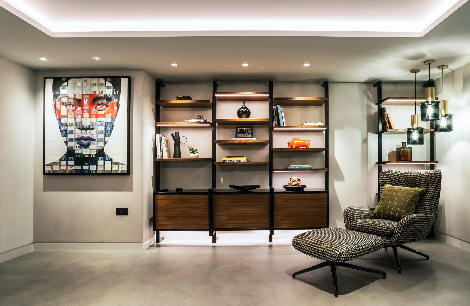
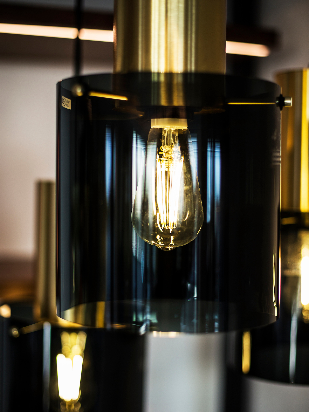
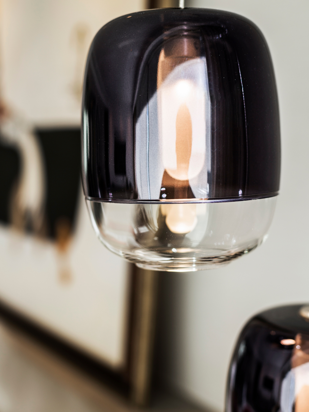
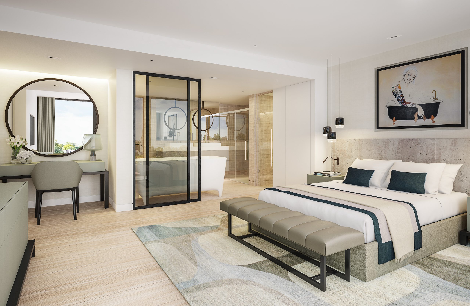
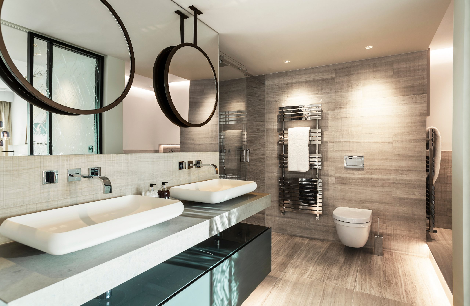
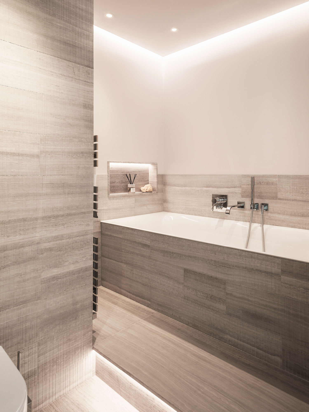
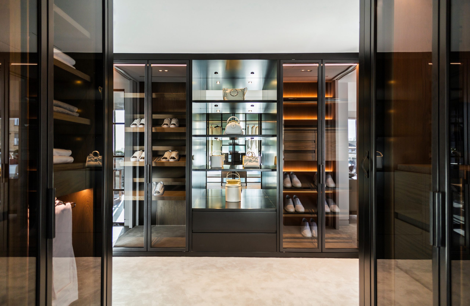
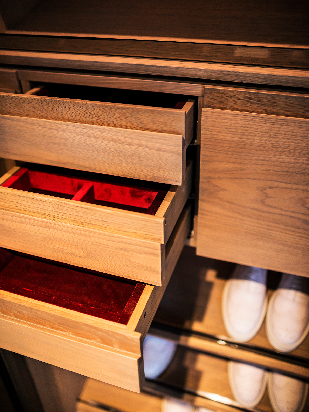
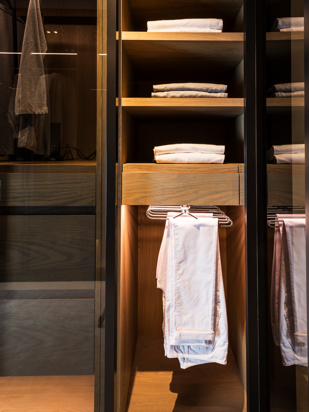
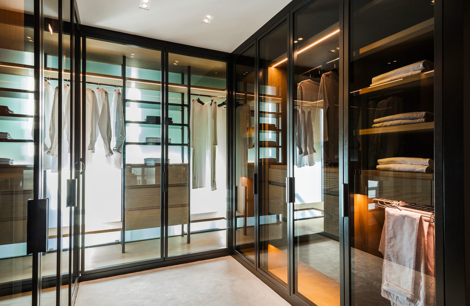
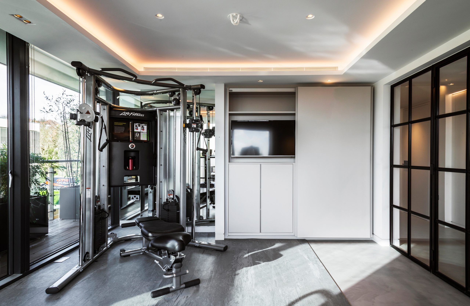
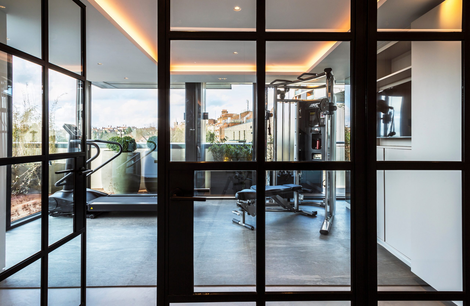
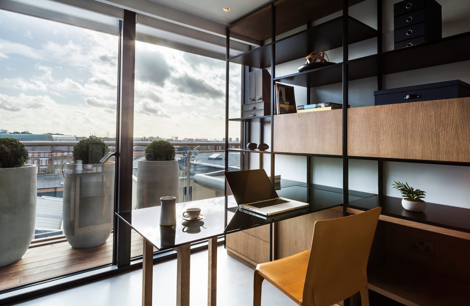
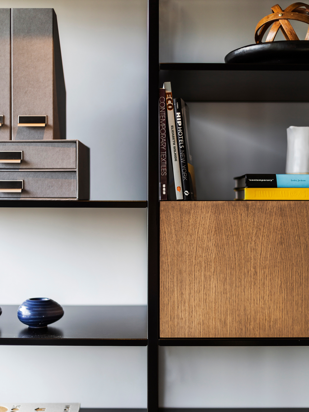
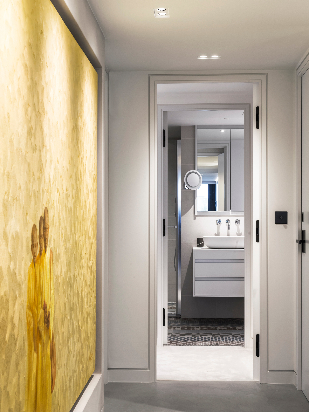
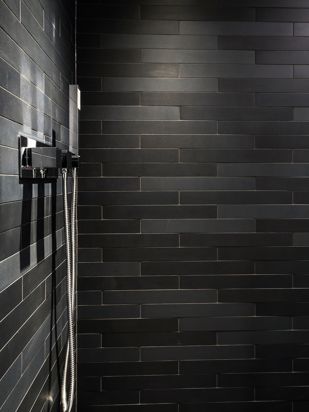
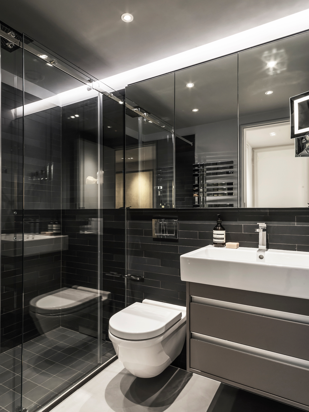
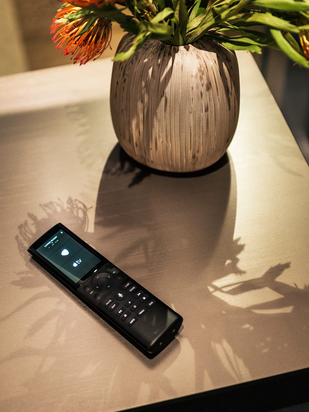
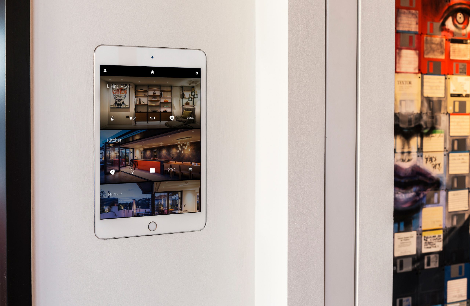
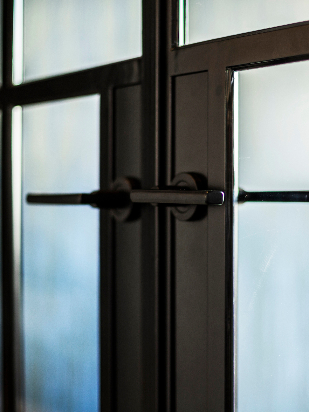
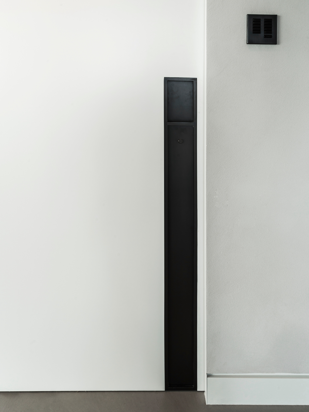
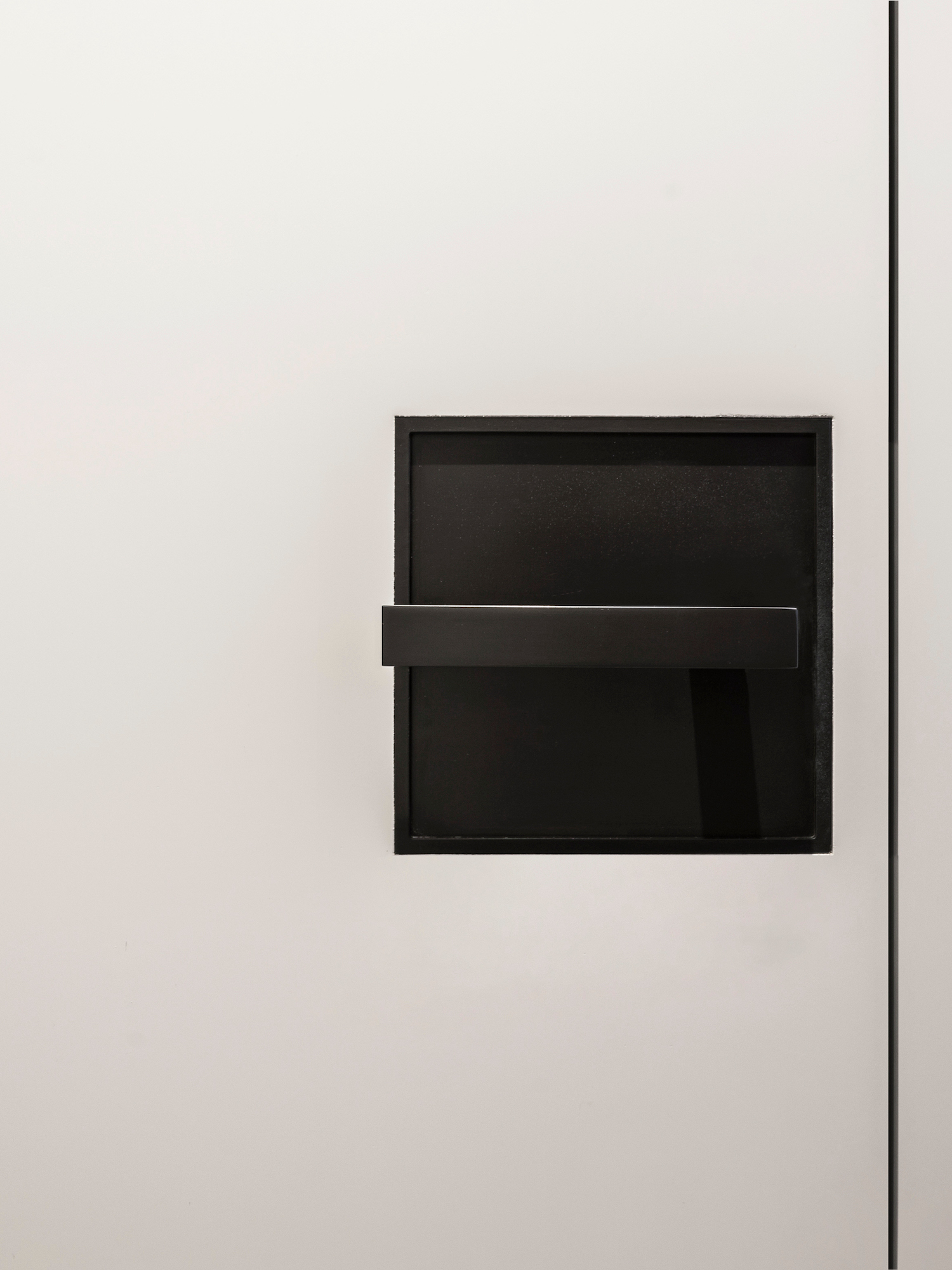
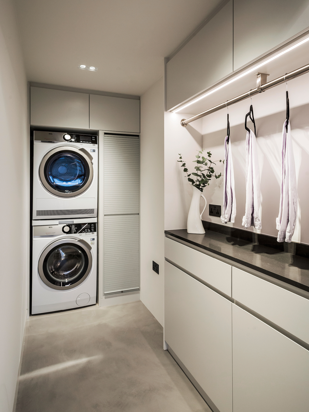
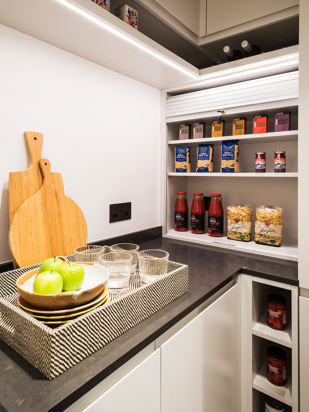
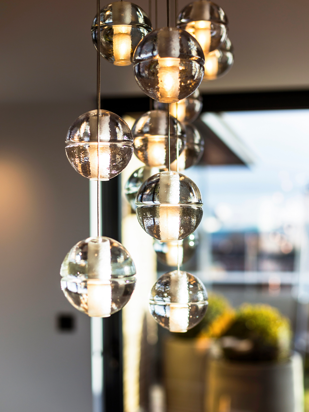
We’d love to discuss your project, please fill out this form and we’ll get back to you, to arrange a no-charge initial consultation.