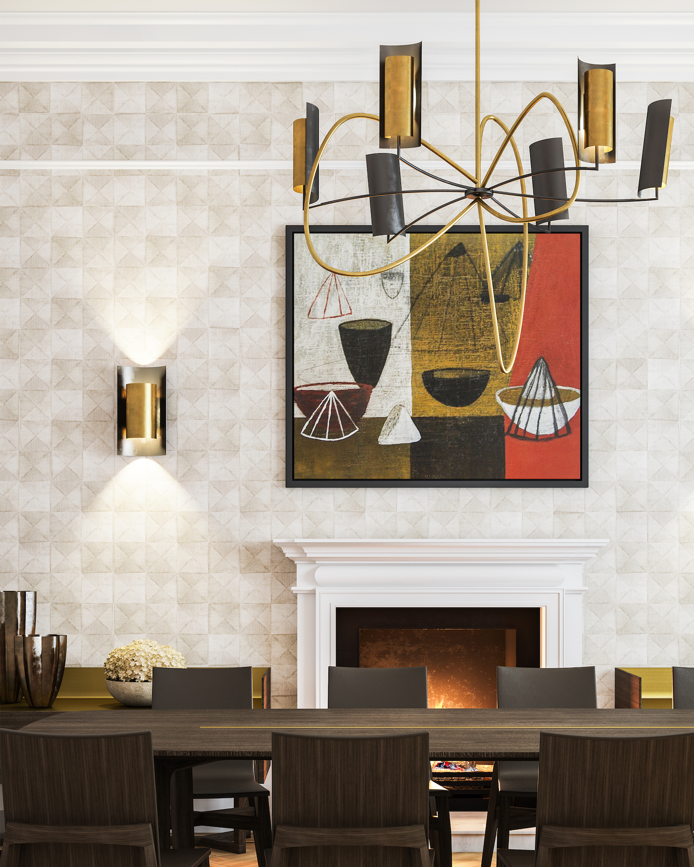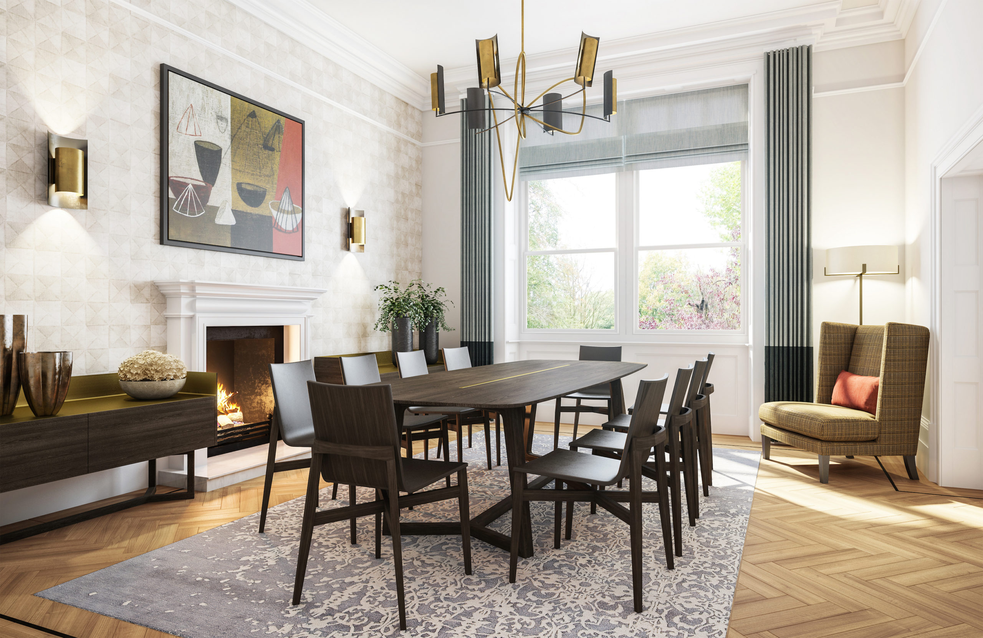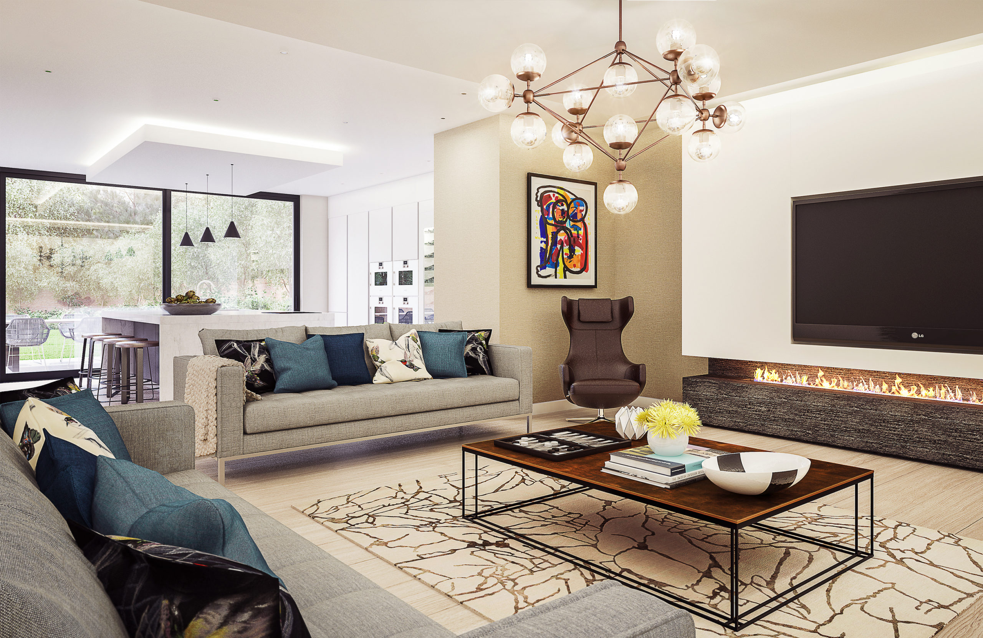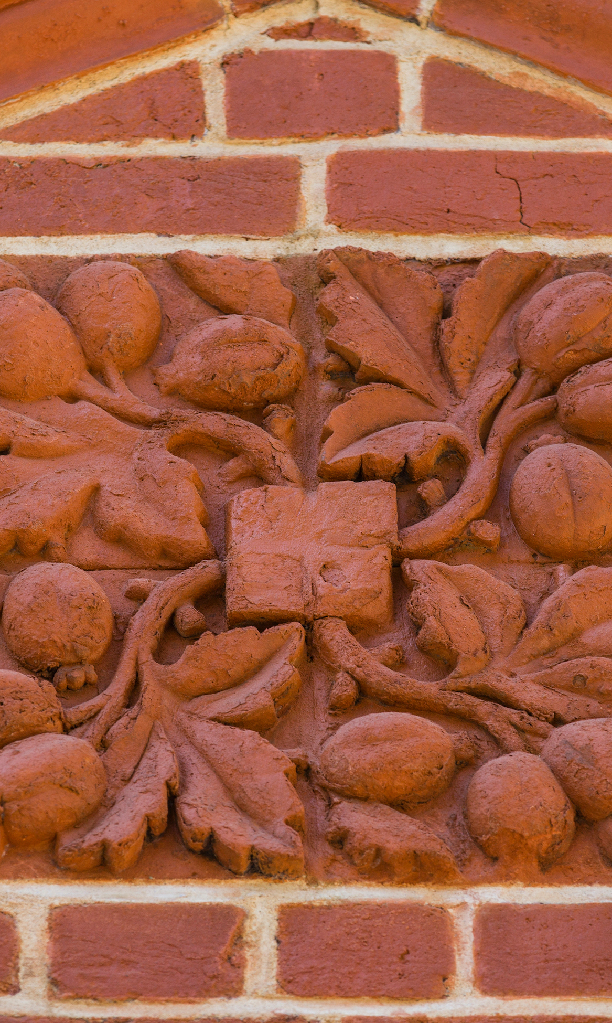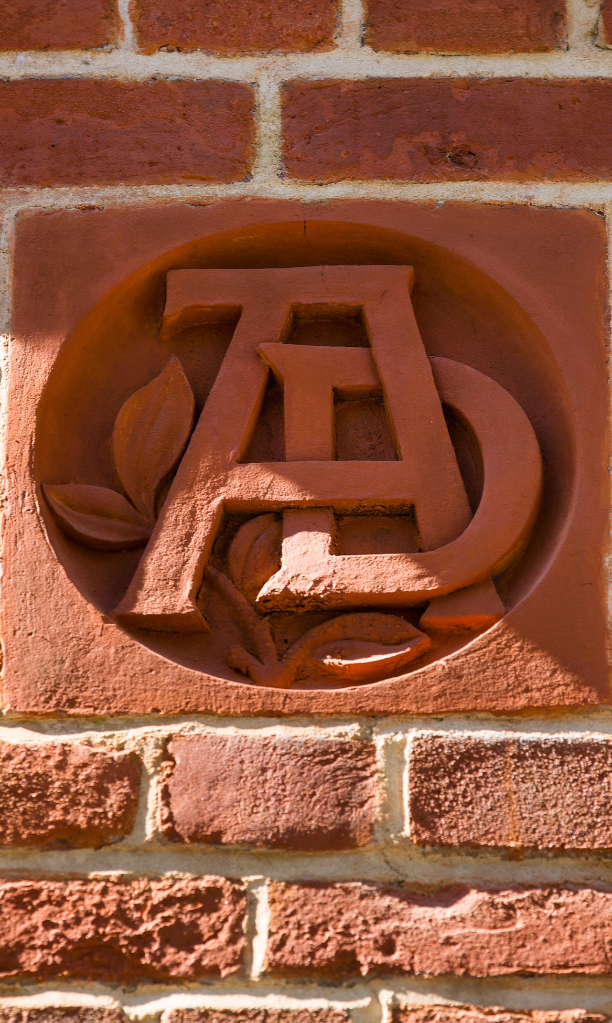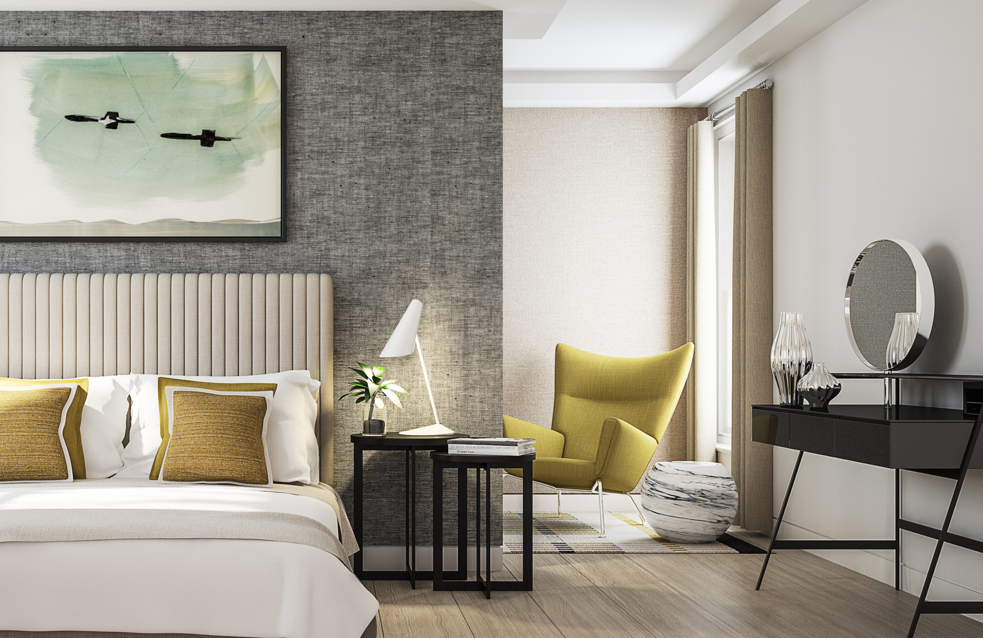LLI Design redesigned this sizable Victorian villa in Highgate, London. Reinstating its original features, bringing back the property’s lost grandeur and making it relevant to a modern lifestyle with contemporary additions and extensions.
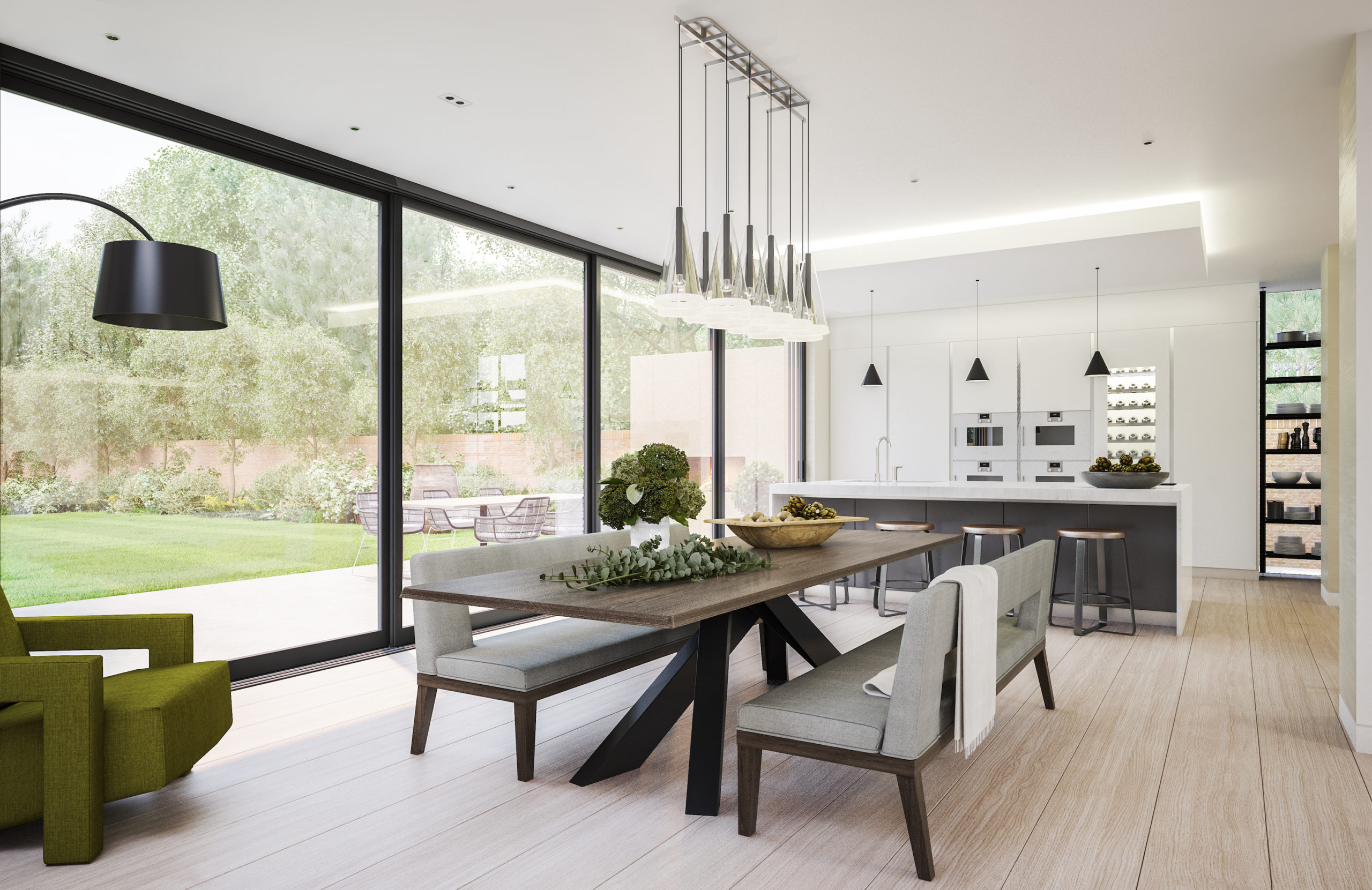
LLI Design were asked to redesign this this sizable house which had fallen into a rundown state. For many years the property had been used as a hostel with many of the original rooms subdivided; although fortunately, the property still had a lot of its period features.
The brief was to redefine the spaces, bringing back the property’s lost grandeur and at the same time making it relevant to a modern lifestyle.
The rooms all had generous proportions and volumes. Although the house was already large it was decided to increase its size by adding a sizable basement creating a dedicated wellness and leisure space with swimming pool, sauna, gym and a dedicated cinema room.
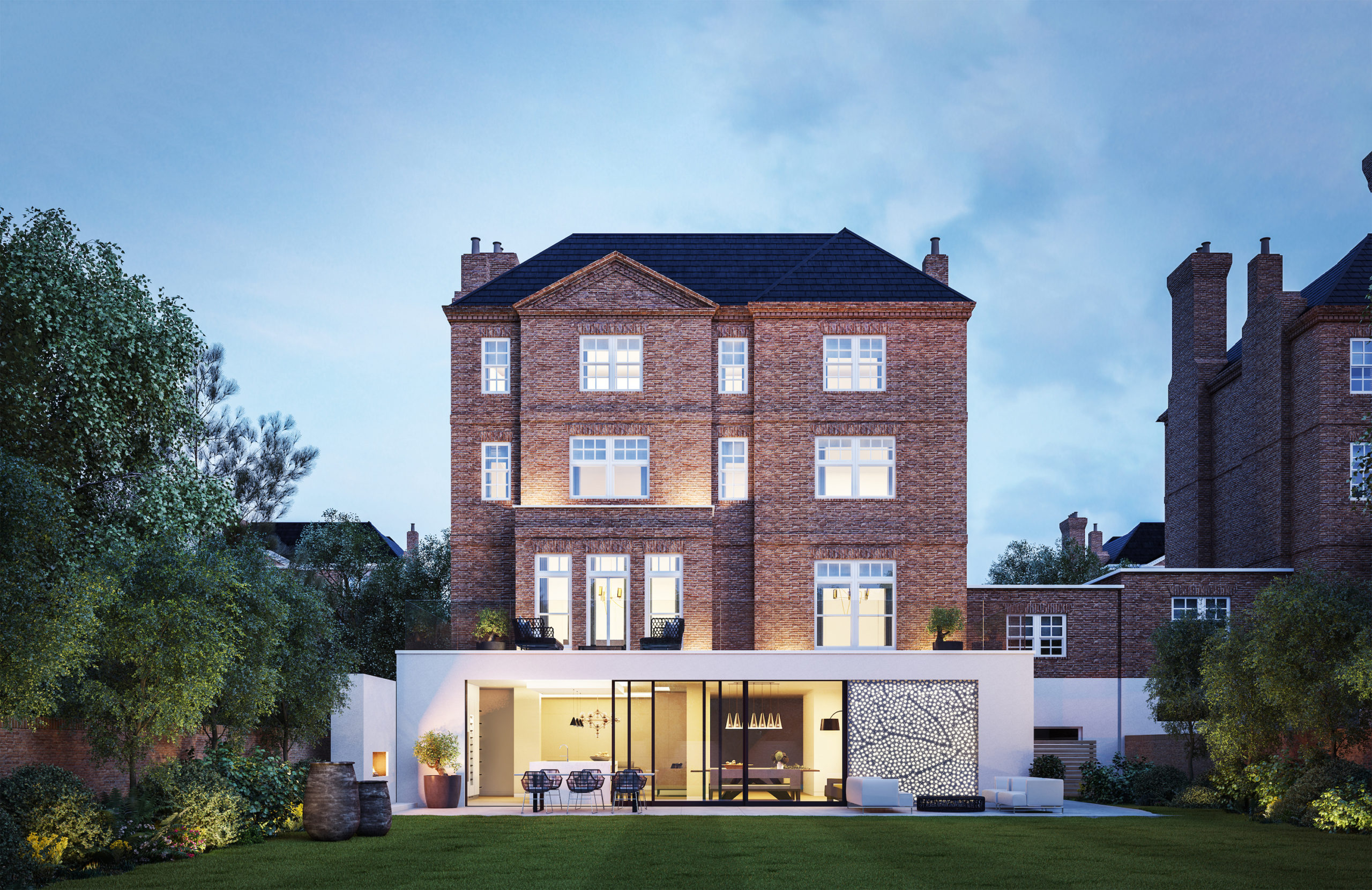
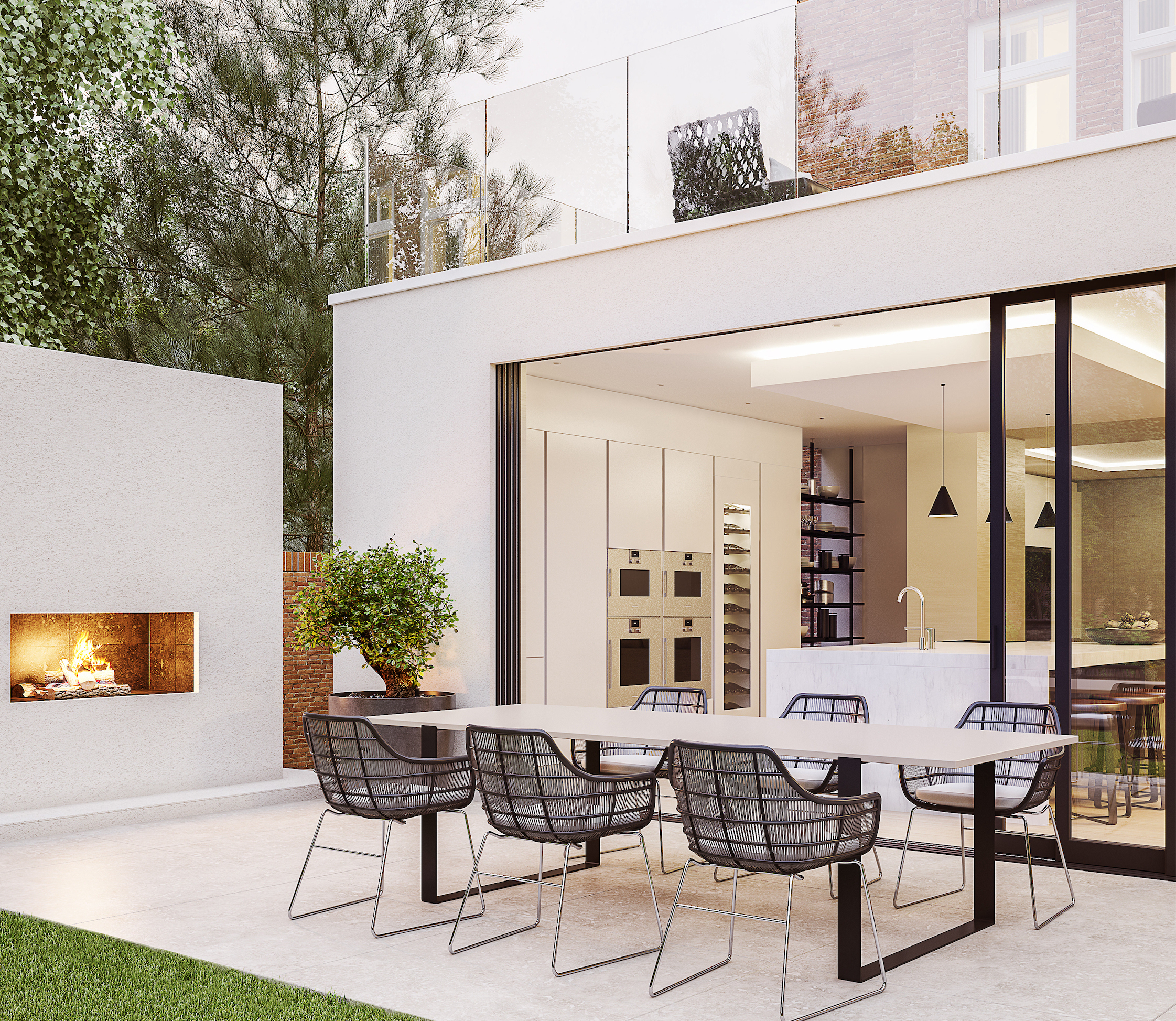
LLI Design also designed the landscaping, which included creating an outdoor fireplace on the ground floor terrace; and on the first floor, accessed via the main reception room, a sizable planted area with minimal glass balustrading – perfect for entertaining.
We’d love to discuss your project, please fill out this form and we’ll get back to you, to arrange a no-charge initial consultation.
During the discovery stage of the project, LLI Design researched the history of the property and found that the house had been lived in by the famed physiologist, Archibald Vivian Hill OBE, who shared the 1922 Nobel Prize in Physiology and Medicine. After discussing this with the client, it was decided to pursue a blue plaque for the property, which was subsequently awarded by English Heritage.
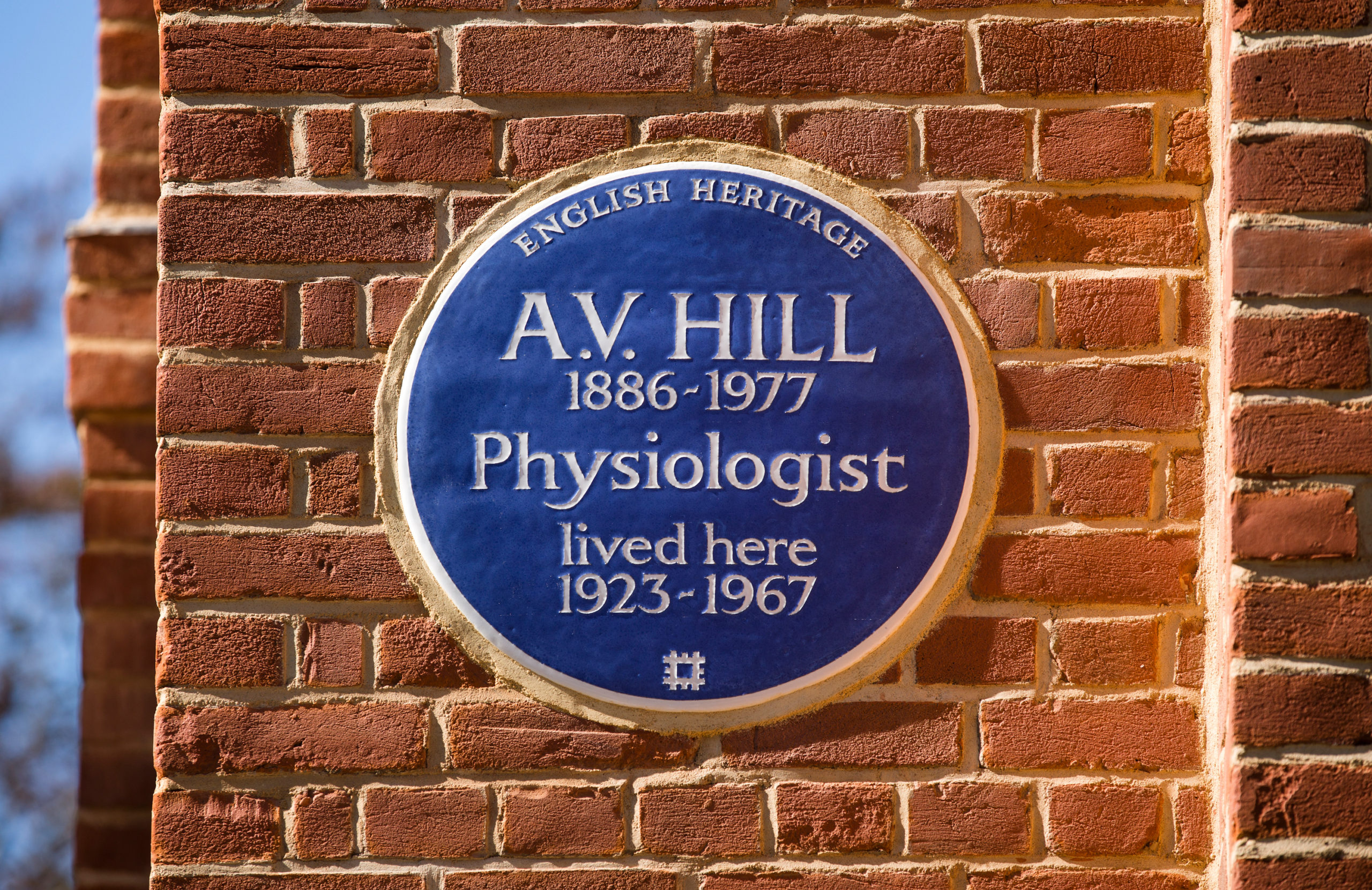
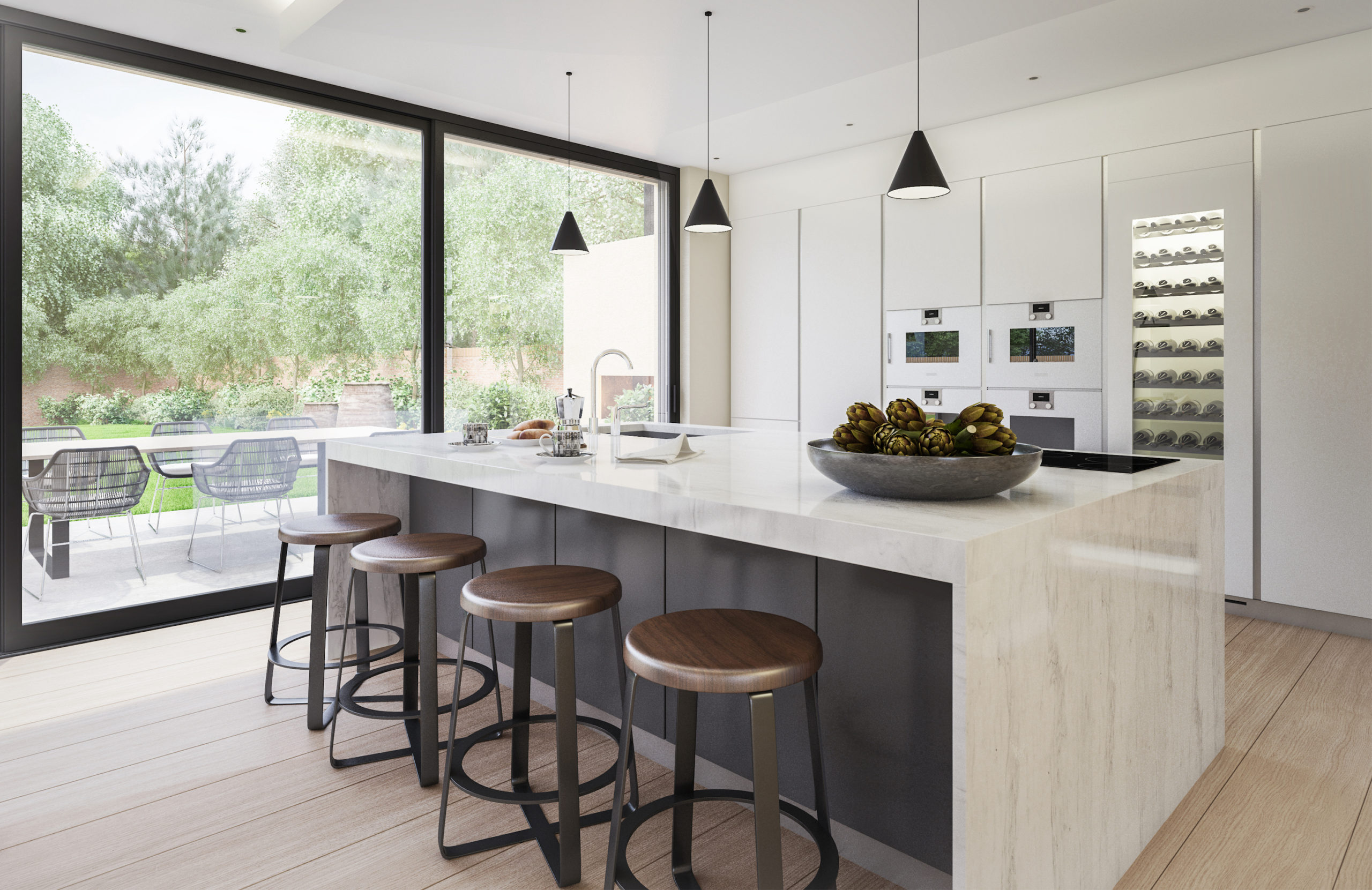
We extended the footprint at the rear by way of a glass fronted extension. This flooded the ground floor space with light and also gave an opportunity to contemporise the feel of the house. The crisp white render of the extension and back lit feature metal screen were a perfect foil both in terms of proportion and materials to the villa’s original red brick facade.
