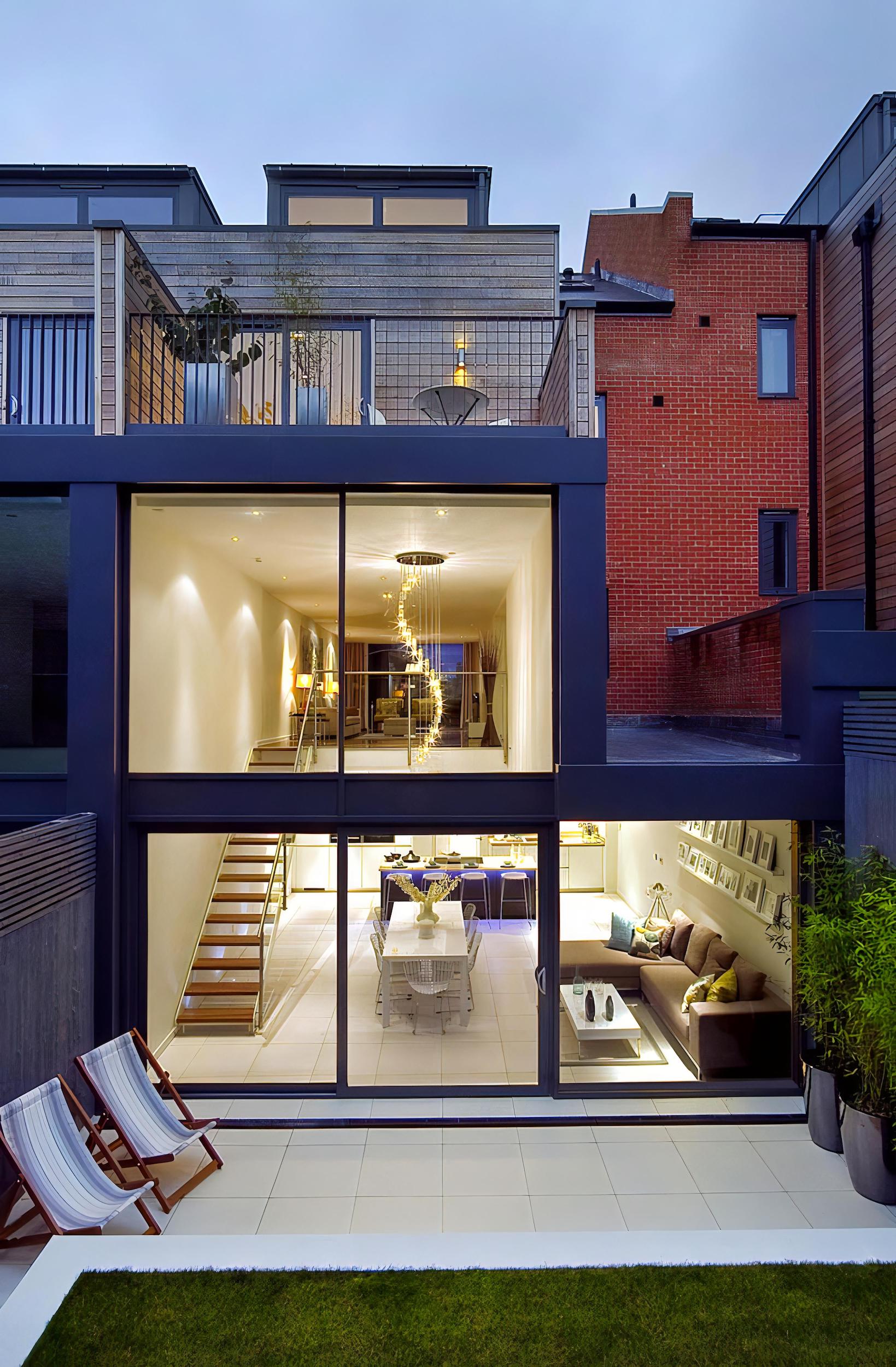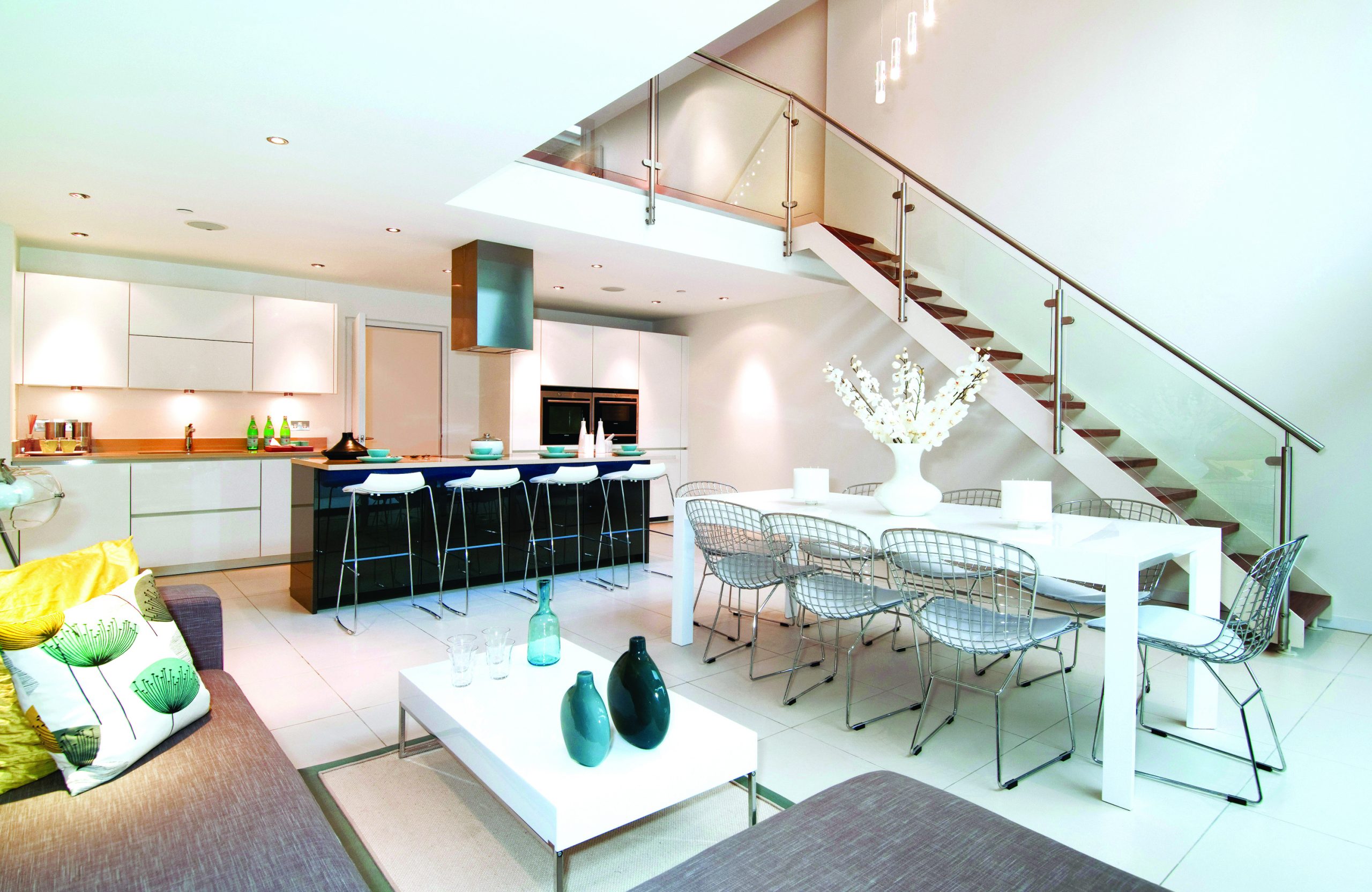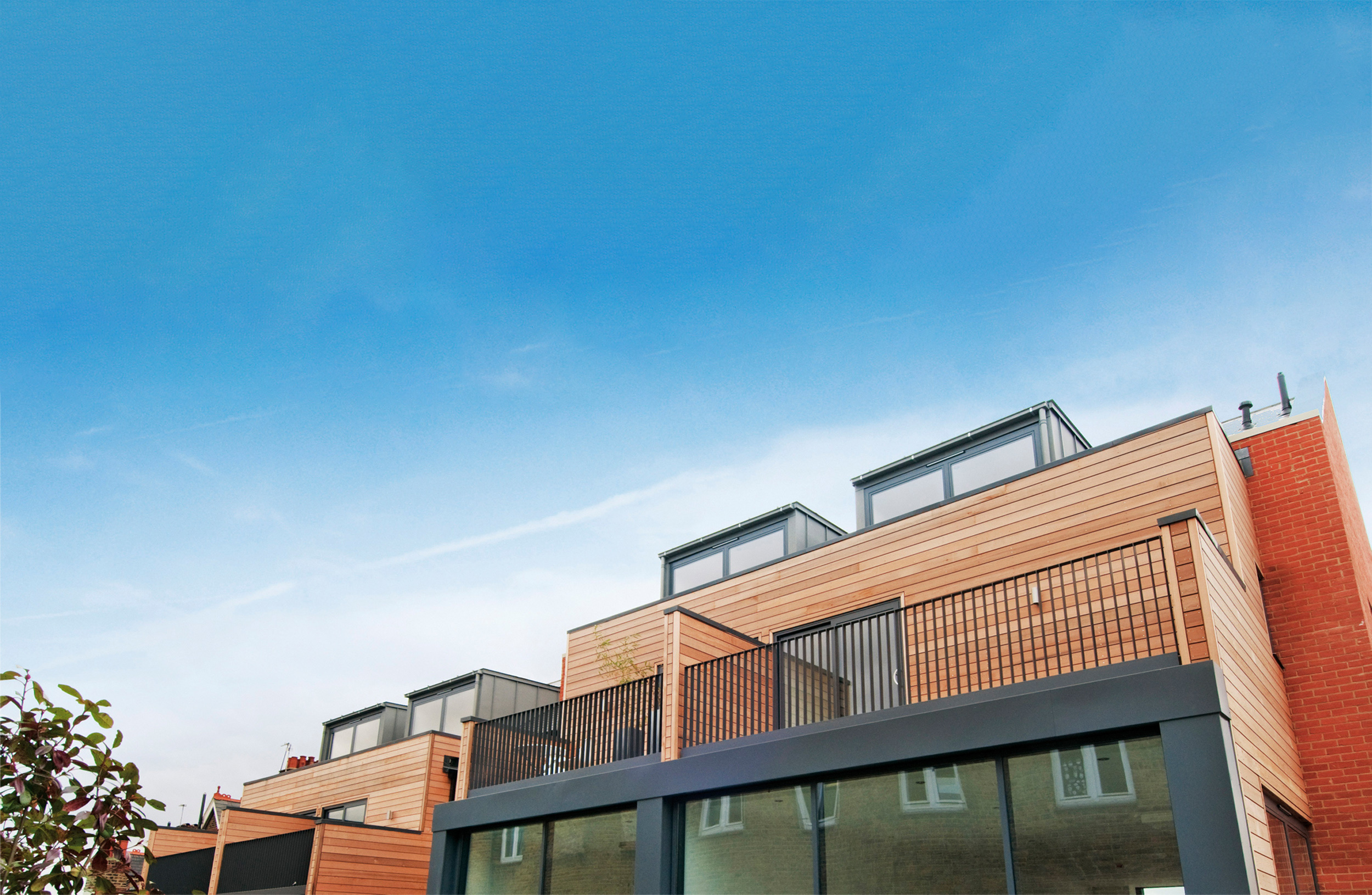We'd love to discuss your project, please get in touch, to arrange a no charge initial consultation
We'd love to discuss your project, please get in touch, to arrange a no charge initial consultation BOOK NOW
LLI Design carried out the planning and design for this sizable development of 4 No. contemporary townhouses in Crouch End, London. The houses boast a magnificent ground floor double volume space with the first floor living area overlooking the ground floor kitchen / dining / casual living area below. The two areas are linked by a feature open tread staircase with a minimal steel stringer and glass balustrading.

LLI Design carried out the planning and design for this sizable development of 4 No. contemporary townhouses in Crouch End, London. The development was undertaken by LLI Design’s sister company Pegasus Property, with whom LLI Design share ownership, management, offices and technical staff.
The house boasts a magnificent ground floor double volume space with the first floor living area overlooking the ground floor kitchen / dining / casual living area below. The two areas are linked by a feature open tread staircase with a minimal steel stringer and glass balustrade.
For the rear facade, we specified a contemporary glazing and aluminium fascia system, which maximised light into the double volume space and created an expansive, airy, dramatic interior.
To ensure that the space didn’t feel cold and clinical, it was important that the interior design elements were warm and generously proportioned to match the expansive space and create an inviting home. Furniture choices were kept minimal and sleek. The colour and material palette adopted was clean and crisp. Crisp whites, cool greys, with some pops of colour for highlights. Stainless steel, glass and lacquer material finishes complimented the architecture of the building.
A dramatic contemporary chandelier spirals past the first floor living area down towards the ground floor dining area, again helping to visually connect the ground floor kitchen / dining / casual living area with the more formal first floor living space above.

We’d love to discuss your project, please fill out this form and we’ll get back to you, to arrange a no-charge initial consultation.

Sleek large format tiles were selected for the whole of the ground floor, including the outside terrace to help visually expand the area, connecting it to the garden beyond and when the large sliding doors are open creating an indoor / outdoor entertaining area.
LLI Design designed an Intelligent Lighting scheme for the space and garden so that different moods and ambiences could be achieved for these multi-functioning spaces.