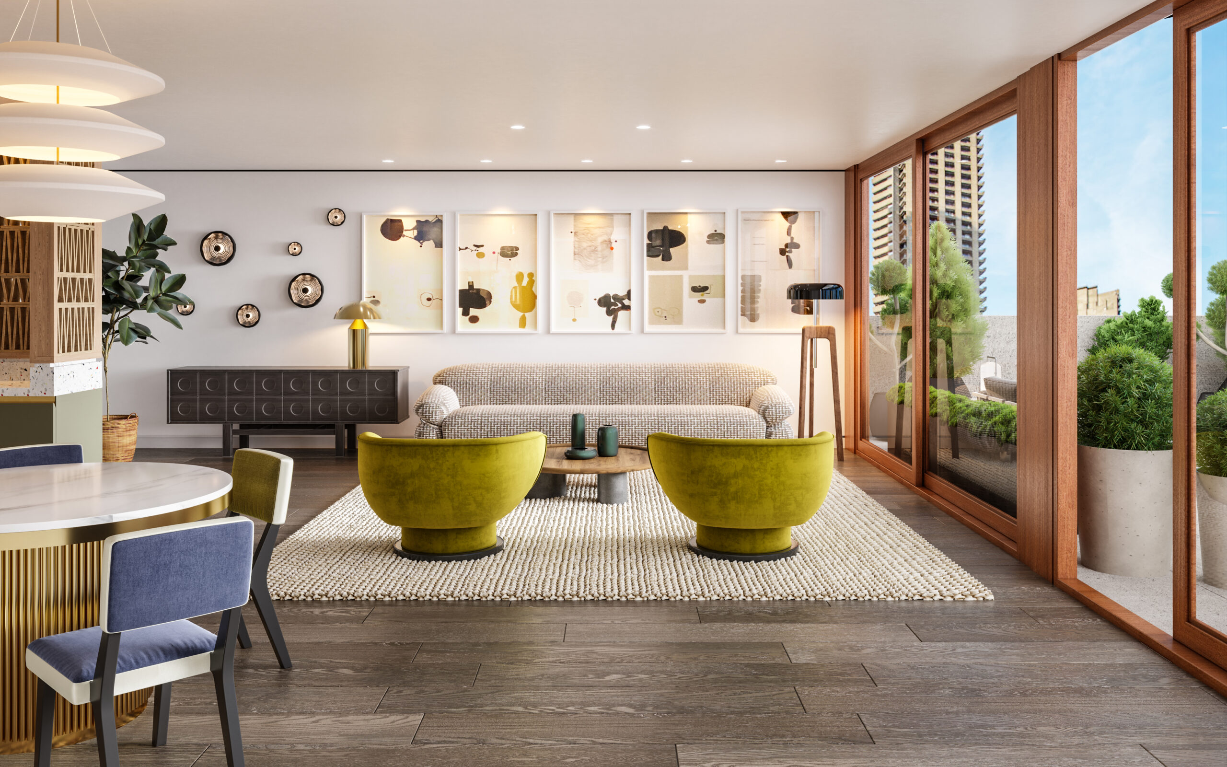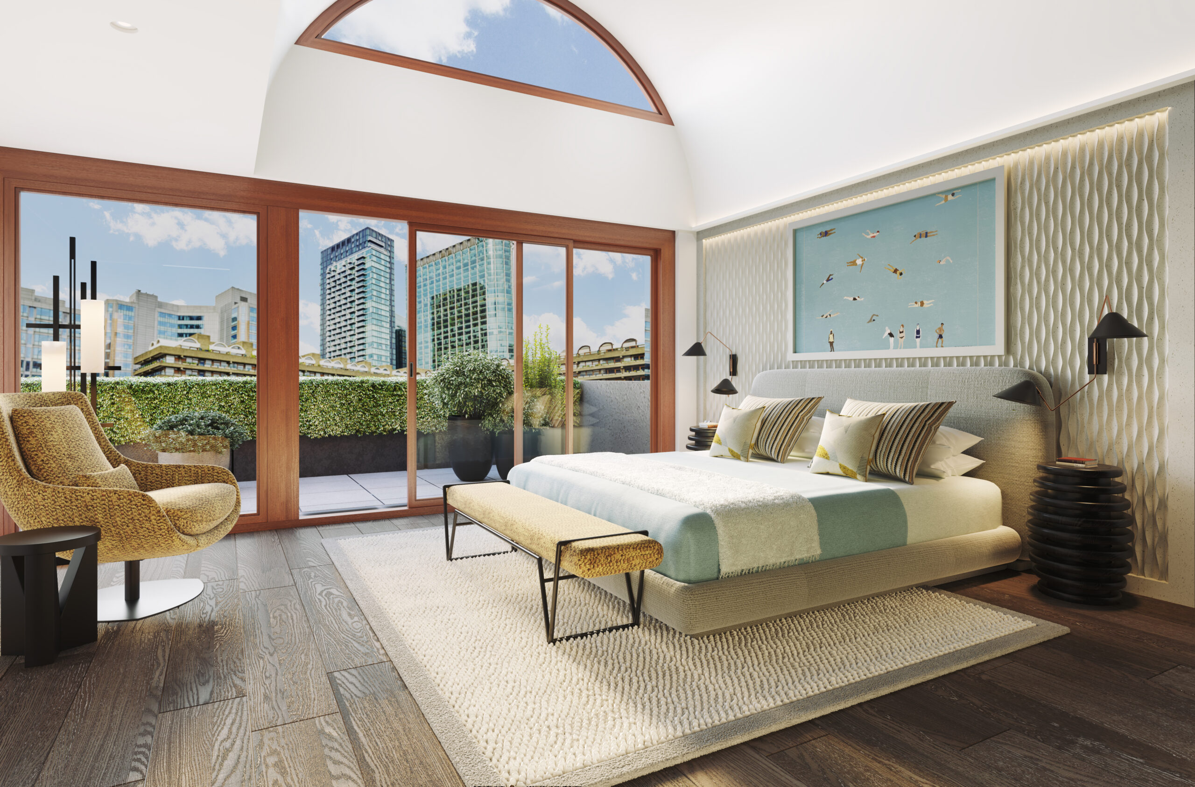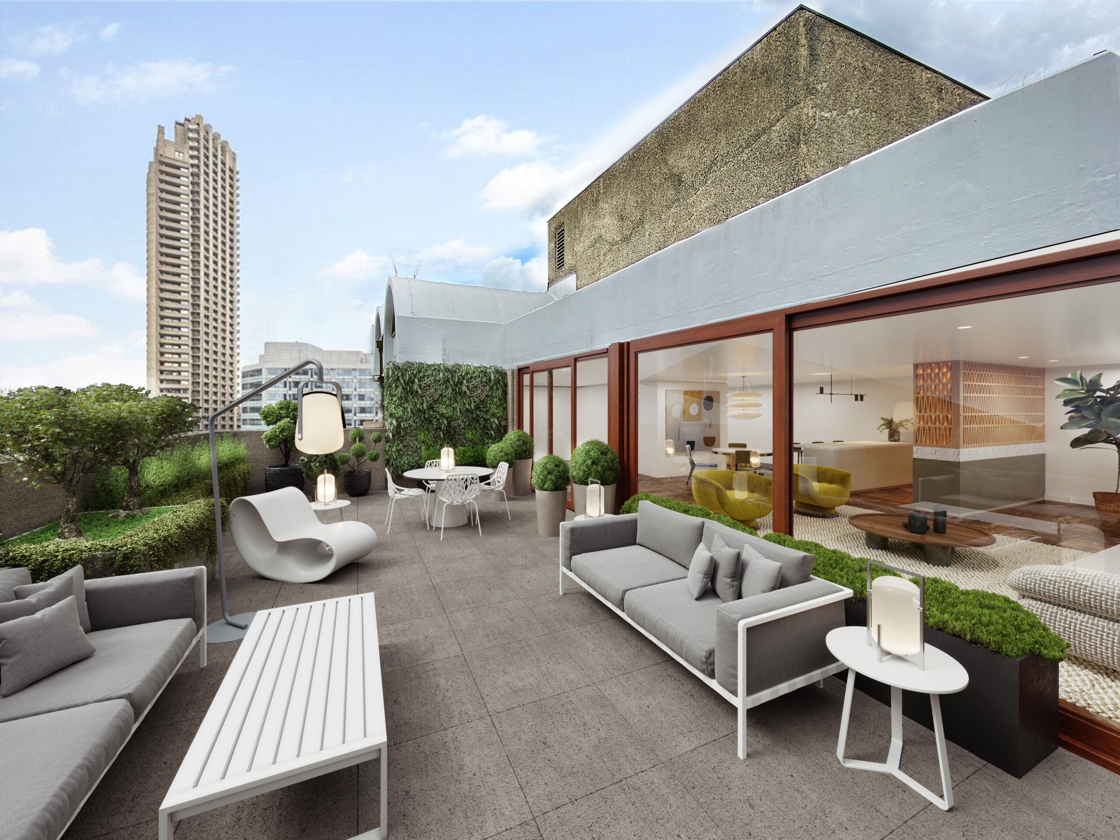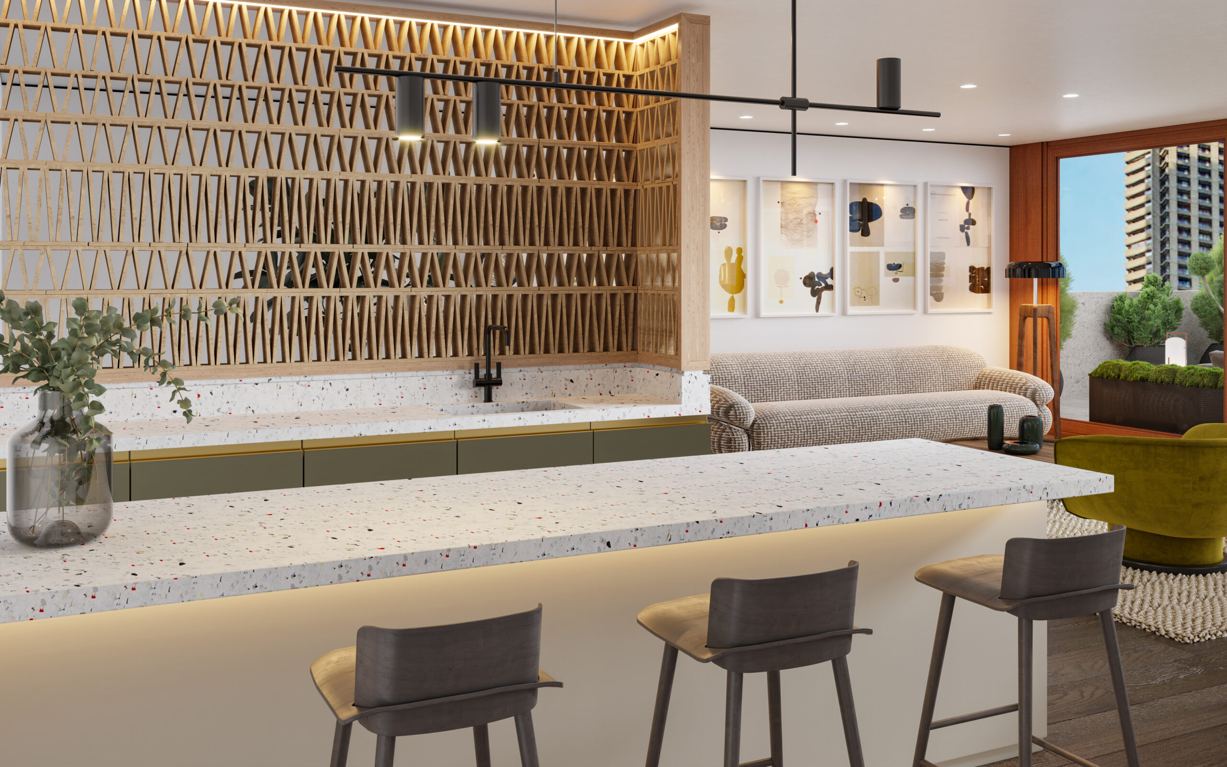We'd love to discuss your project, please get in touch, to arrange a no charge initial consultation
We'd love to discuss your project, please get in touch, to arrange a no charge initial consultation BOOK NOW
A practical and stylish pied a terre in the iconic Barbican complex.

The Barbican is a prominent Grade II listed complex of apartments and gardens in the heart of the City of London, built between 1965 – 1976 the complex is lauded as an important example of British brutalist design.
LLI Design was tasked with designing a Pied a Terre with wrap around terrace in this iconic complex.
The apartment hadn’t been renovated for many years and had been divided into a number of rooms which all opened out onto a sizable private terrace commanding views over the Barbican’s central lake and the City of London beyond. The apartment benefited from floor to ceiling windows and glazed doors and the bedroom also featured the original high barrel ceiling and glazing.
We wanted the apartment to complement and sit comfortably within its surroundings whilst at the same time making a bold statement, creating a warm and comfortable home from home that could be locked up and left when required.


The Barbican is a prominent Grade II listed complex of apartments and gardens in the heart of the City of London, built between 1965 – 1976 the complex is lauded as an important example of British brutalist design.
LLI Design was tasked with designing a Pied a Terre with wrap around terrace in this iconic complex.
It was imperative that the apartment felt spacious and that there was adequate storage throughout. Part of the brief was that it also needed to incorporate features that are often overlooked in designing smaller properties – such as a proper laundry area and adequate storage for coats and shoes near the front door.
Although small we believed that with careful design and meticulous planning we would be able to maximise the apartment and create a calm and aesthetically interesting space.

Ambient lighting, well considered bespoke joinery and clever utilisation of corridor space that could be subsumed into rooms helped open up the apartment and provided a sense of space.
The colour palette throughout was kept simple, warm ochres, greens and blues. Rich textures were used throughout including dark wood flooring, glass elements, marble and open weave textiles – all helping to create an interesting and aesthetically pleasing space. These worked as a counterfoil to the building’s brutalist architecture and helped give the required sense of warmth and cocooning.
By drawing the eye towards the terrace area we visually extended the space further bringing the outside in. The terrace was landscaped with evergreen planting to create a true all year outdoor room. Emphasis was on extremely low maintenance planting with easy slow growing plants and an irrigation system. At night the terrace is softly lit helping to draw the eye outwards enhancing the feeling of space.
The apartment is a sleek, stylish and modern 21st century home. With every detail finely honed, this is a shining example of carefully considered interior architecture and precisely detailed design, carried out with sympathy to the renowned original architecture.
We’d love to discuss your project, please fill out this form and we’ll get back to you, to arrange a no-charge initial consultation.