CHELSEA TOWNHOUSE
We'd love to discuss your project, please get in touch, to arrange a no charge initial consultation
We'd love to discuss your project, please get in touch, to arrange a no charge initial consultation BOOK NOW
LLI Design were commissioned to carry out the interior, interior architectural, lighting and landscape design for this Townhouse in Chelsea, West London.
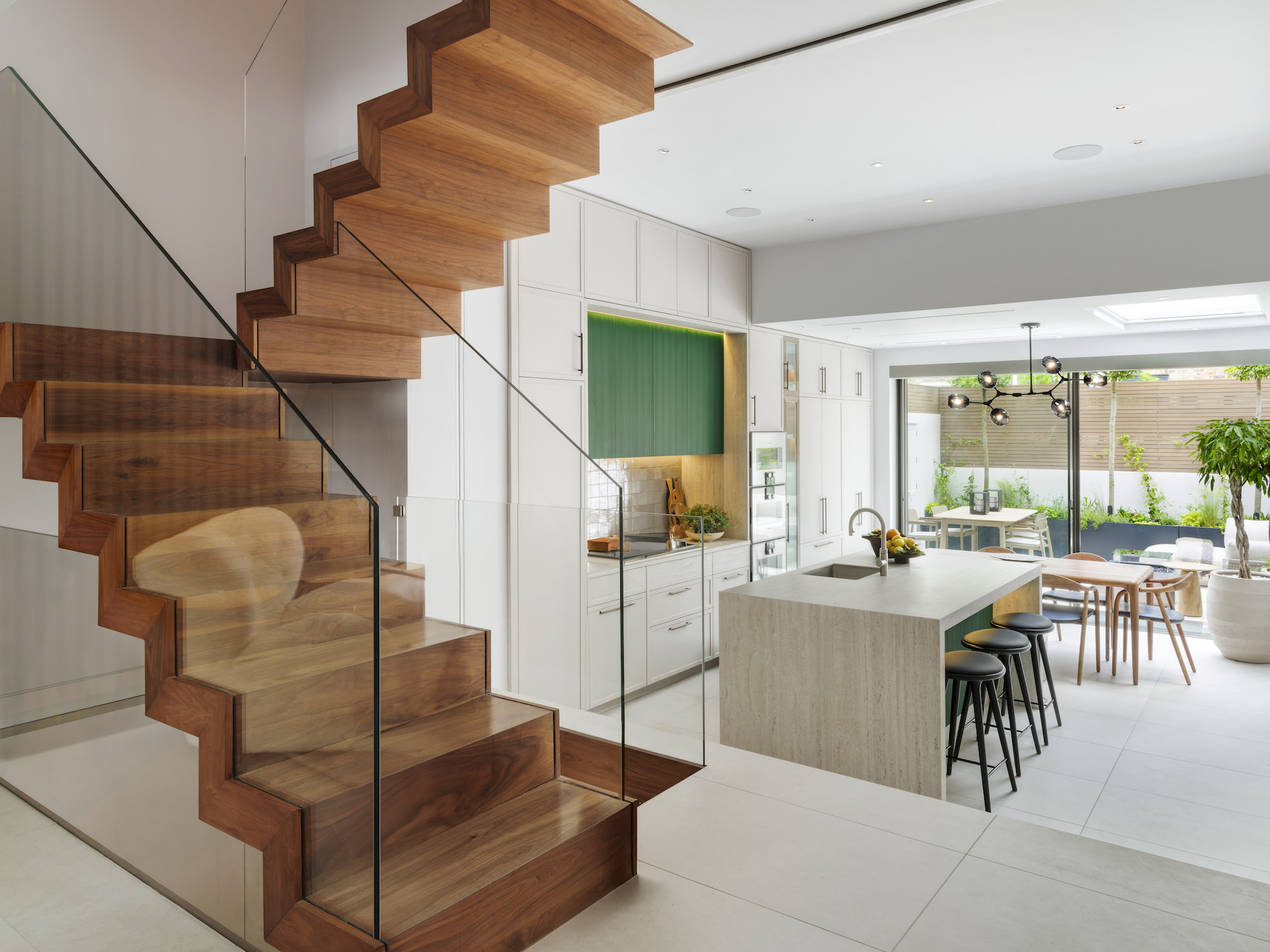
LLI Design were commissioned to carry out the interior, interior architectural, lighting and landscape design for this Townhouse in Chelsea, West London. The property extended across five floors, with a rear courtyard garden and a roof terrace. Aesthetically, the house was a blank canvas, providing an opportunity to create a fresh, contemporary home for our clients.
LLI Design’s brief was to transform the property into a warm, inviting environment full of light and character. To achieve this, key areas were re-imagined to improve their functionality, to create an overall atmosphere, and create a natural flow when moving from floor to floor. The agreed overall aesthetic was eclectic, individual, and contemporary, with layered patterns, colour, and texture throughout. It was important that the property’s overall design felt cohesive. To achieve this, the statement glass and walnut staircase served as a key feature, visually connecting each level. The flooring on the upper levels was finished in the same walnut timber, reinforcing a consistent material palette.
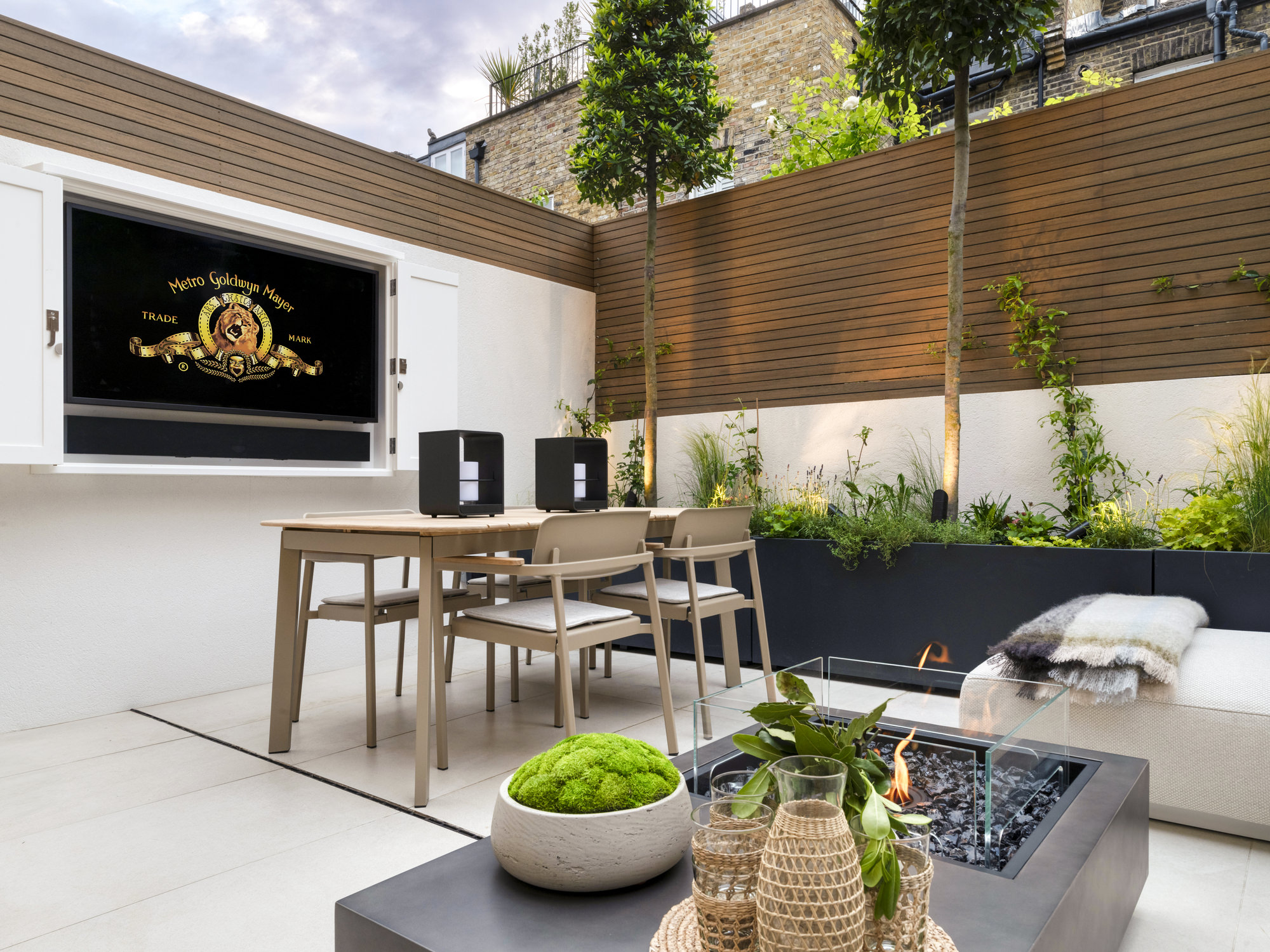
LLI Design designed a wide range of bespoke joinery for the project, including the bespoke contemporary shaker door kitchen, with featured cabinets in reeded olive green and a with a statement oversized island; the concrete and stone clad joinery unit in the living room which featured a ribbon fire and integrated hidden TV; the deep blue upholstered walled cinema room; pale oak veneered master dressing room as well as bespoke joinery fitted wardrobes in all bedrooms.
The lighting design scheme was carefully designed by LLI Design to complement and enhance the other elements of the design scheme, picking out key pieces of art work and showcased notable design features as well as the external landscaping. The lighting design in the cinema room added a sense of drama and fun with coloured lighting, changeable at the touch of a button. An intelligent lighting control system was specified and installed by our sister company Pegasus Automation to allow seamless control of the lighting scheme allowing easy access to pre-set lighting scenes for each room.

LLI Design curated and specified bought-in pieces and designed a number of items of bespoke freestanding upholstery. LLI Design designed bespoke rugs and curated a wide range of artwork, carefully selecting pieces that complemented the overall design aesthetic.
The small courtyard garden was designed as an outdoor room, usable throughout the year. It was enveloped in greenery by lush evergreen planting that gave a sense of privacy, an oasis away from the neighbouring properties. What the garden lacked in size, it made up for in design features such as the outdoor TV, stone clad table with integrated fire pit, and a generous outdoor sofa.



LLI Design transformed the property into a cohesive, comfortable, home designed specifically for the clients, reflecting their personal aesthetic. It is warm and inviting, blending thoughtful design with refined comfort to create a truly livable and elegant home.
Our clients entrusted the entire project to LLI Design’s turnkey design and construction service, which meticulously handled the project from concept to completion in collaboration with our sister companies, Pegasus Property and Pegasus Automation who share ownership, management, and technical staff with LLI Design, providing one vertically integrated point of contact and responsibility throughout the project, encompassing all aspects.
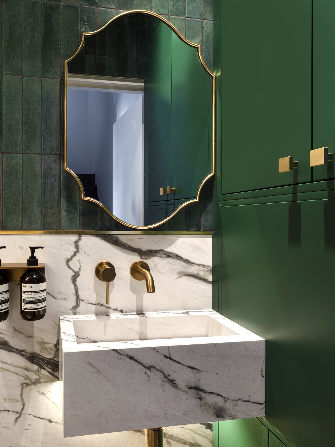
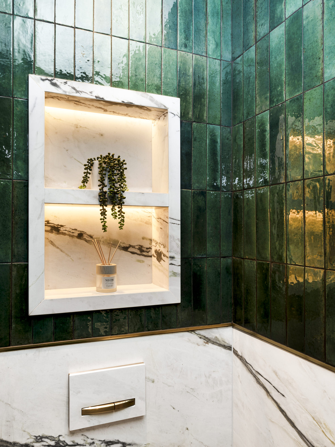





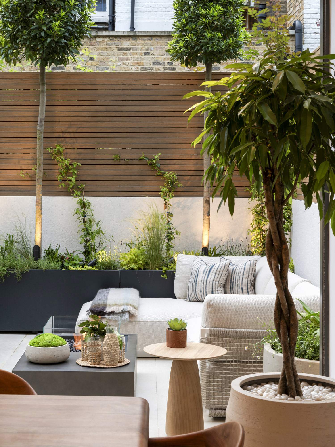
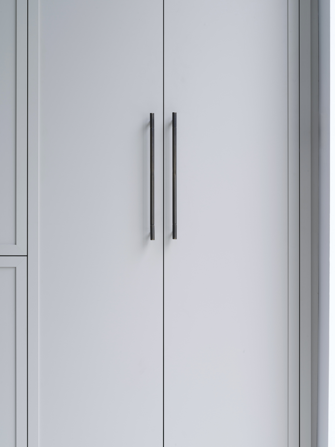




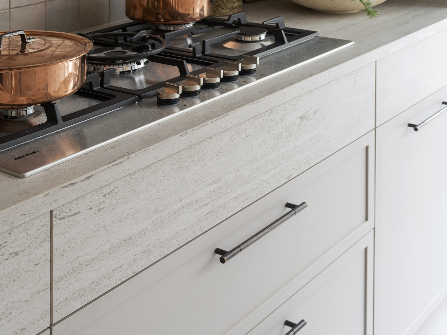
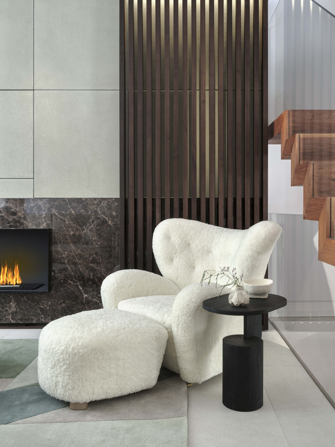

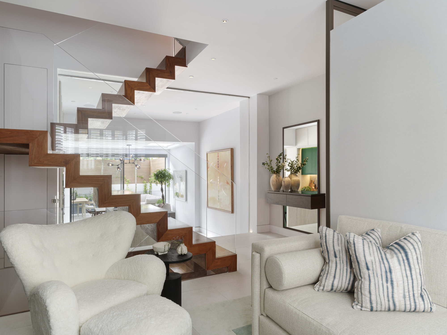
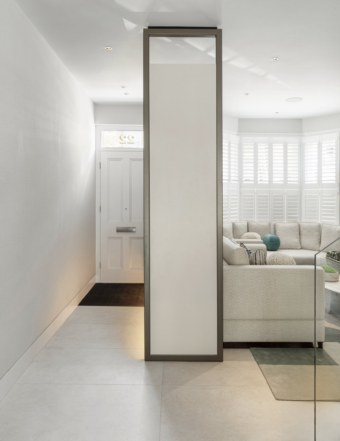




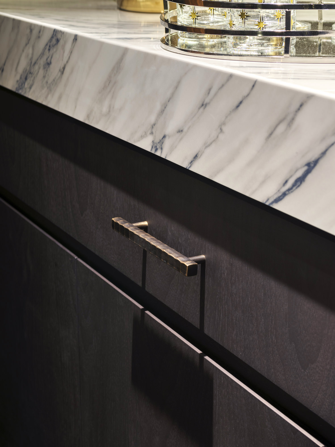








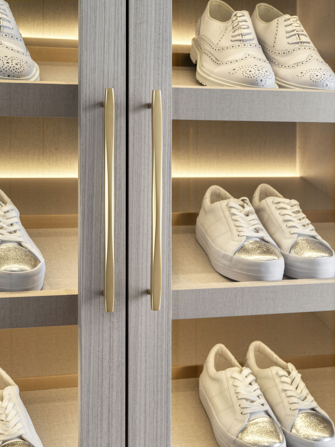


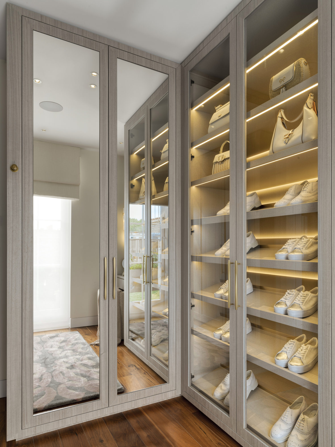

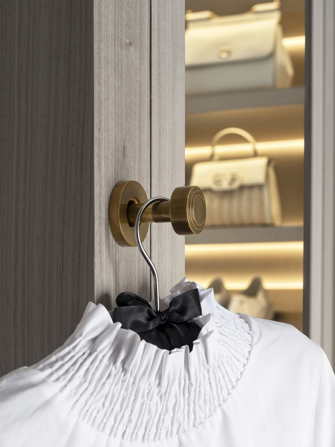


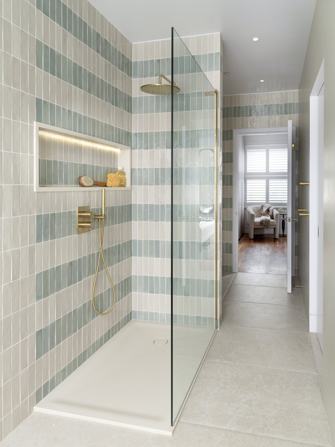

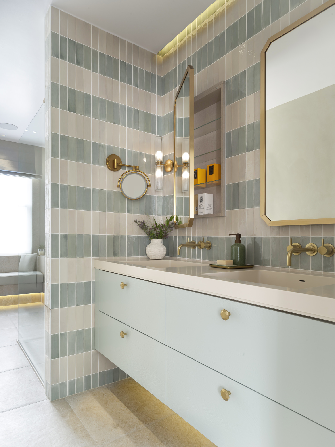


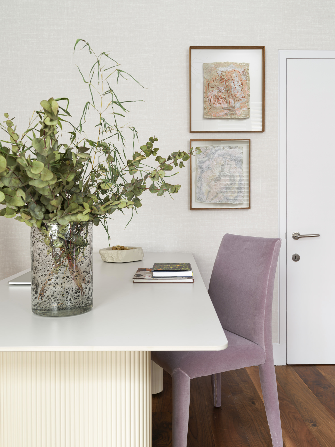
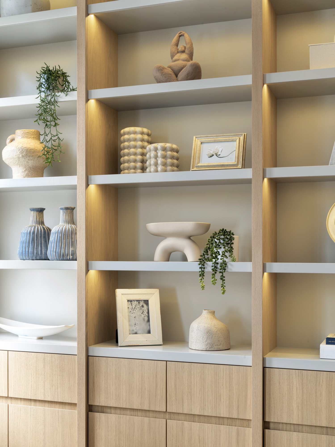


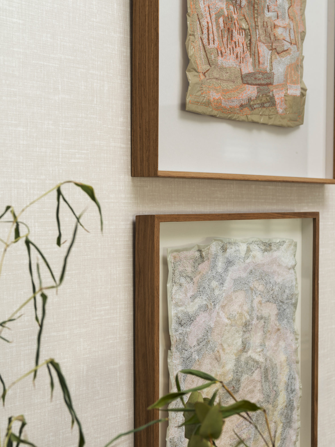
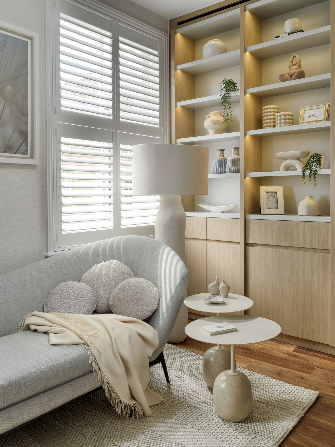

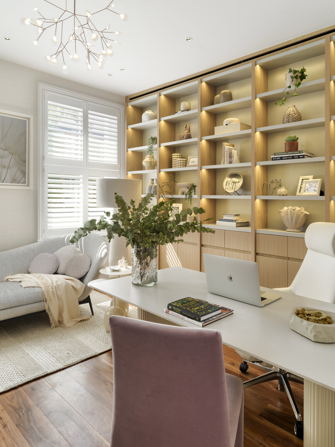


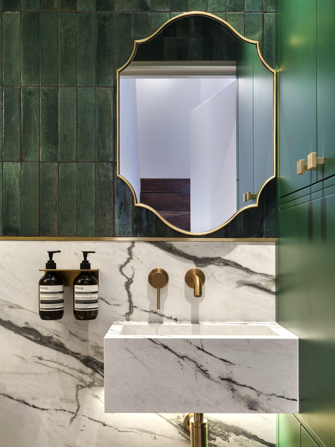



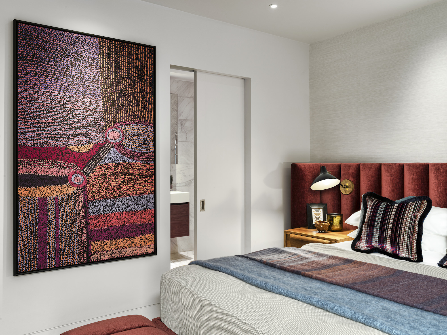
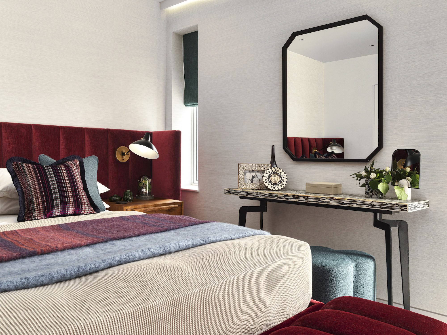
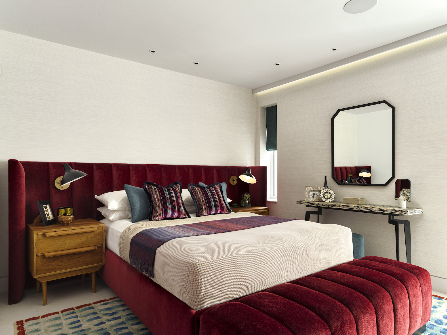




We’d love to discuss your project, please fill out this form and we’ll get back to you, to arrange a no-charge initial consultation.