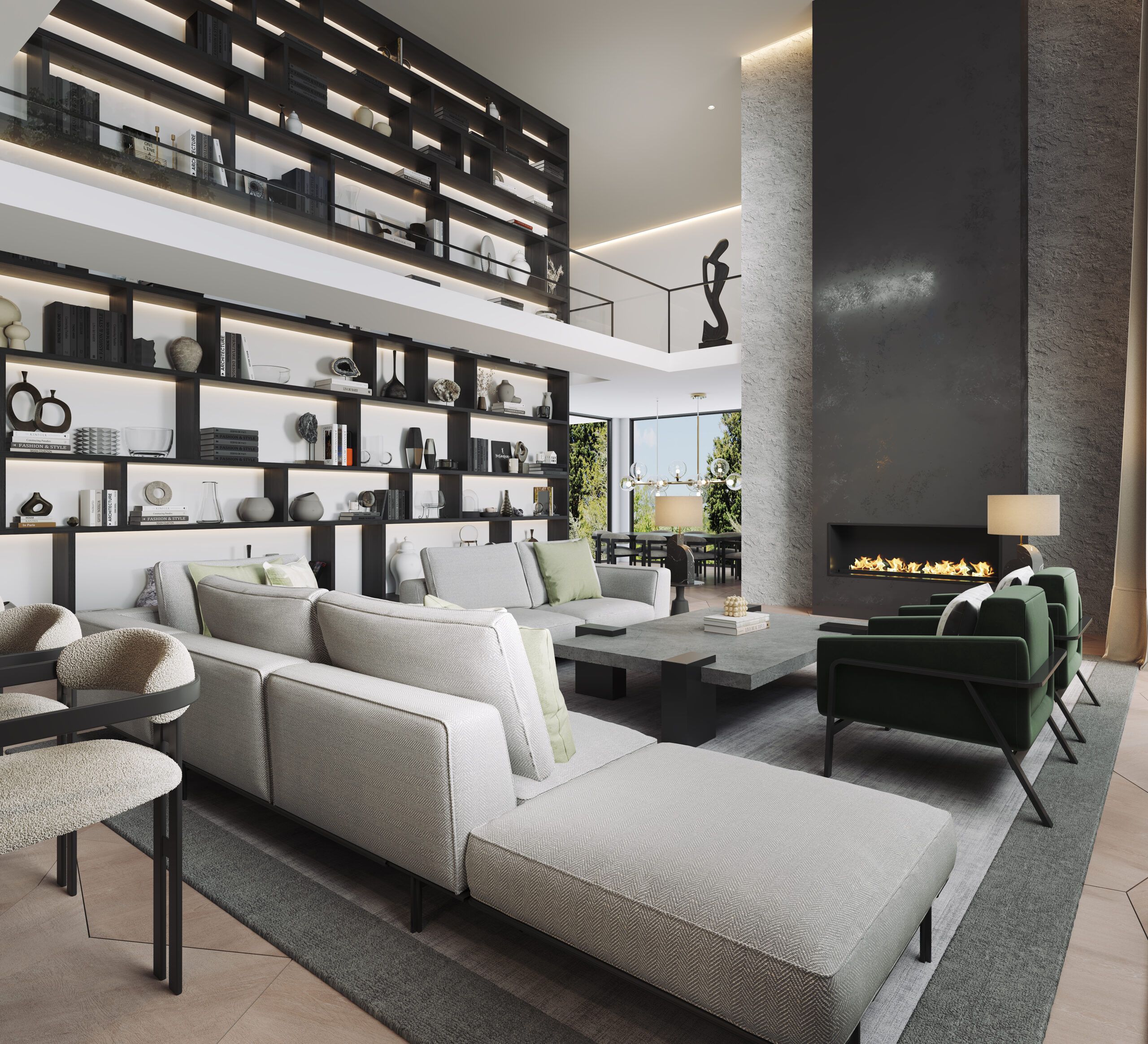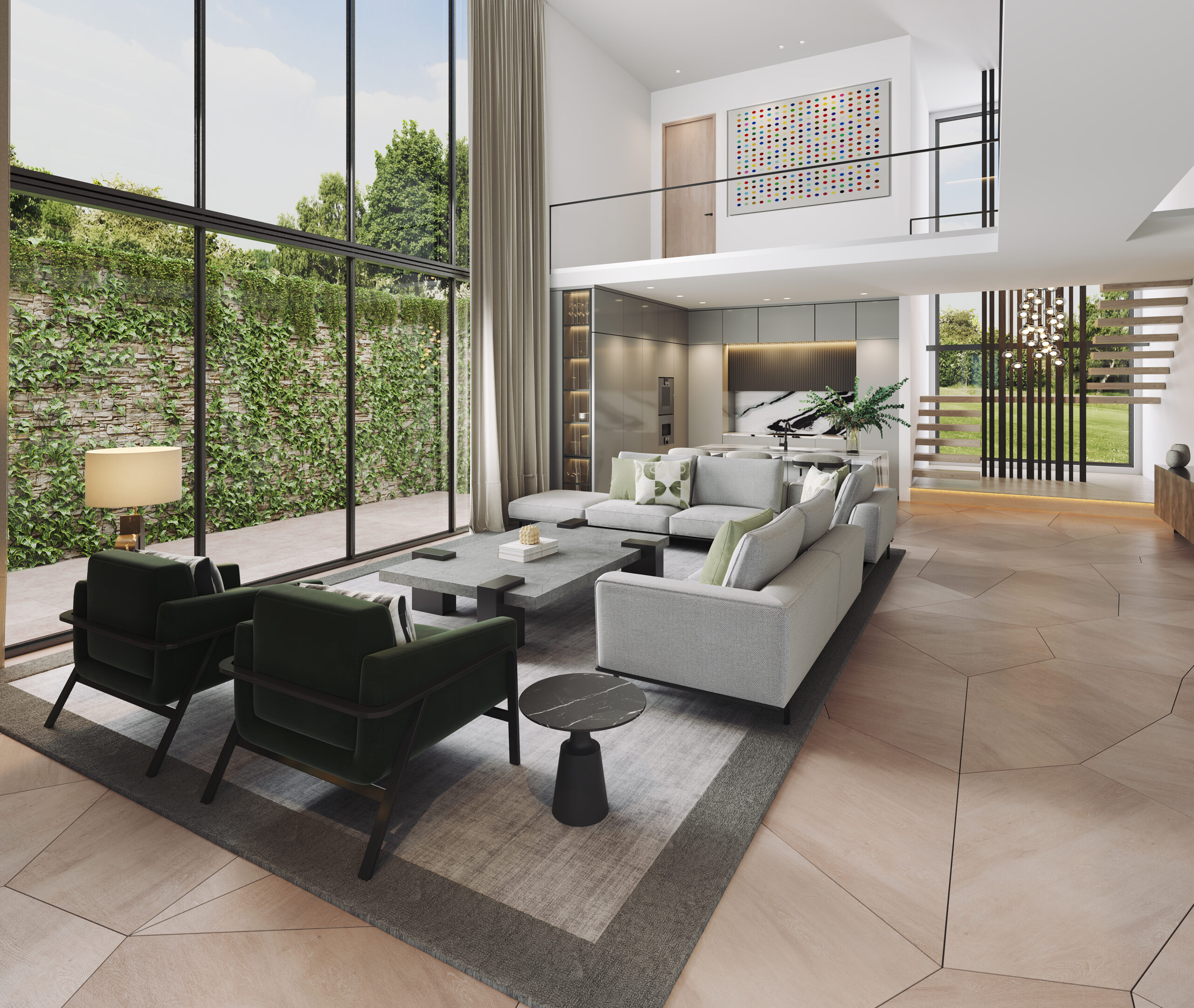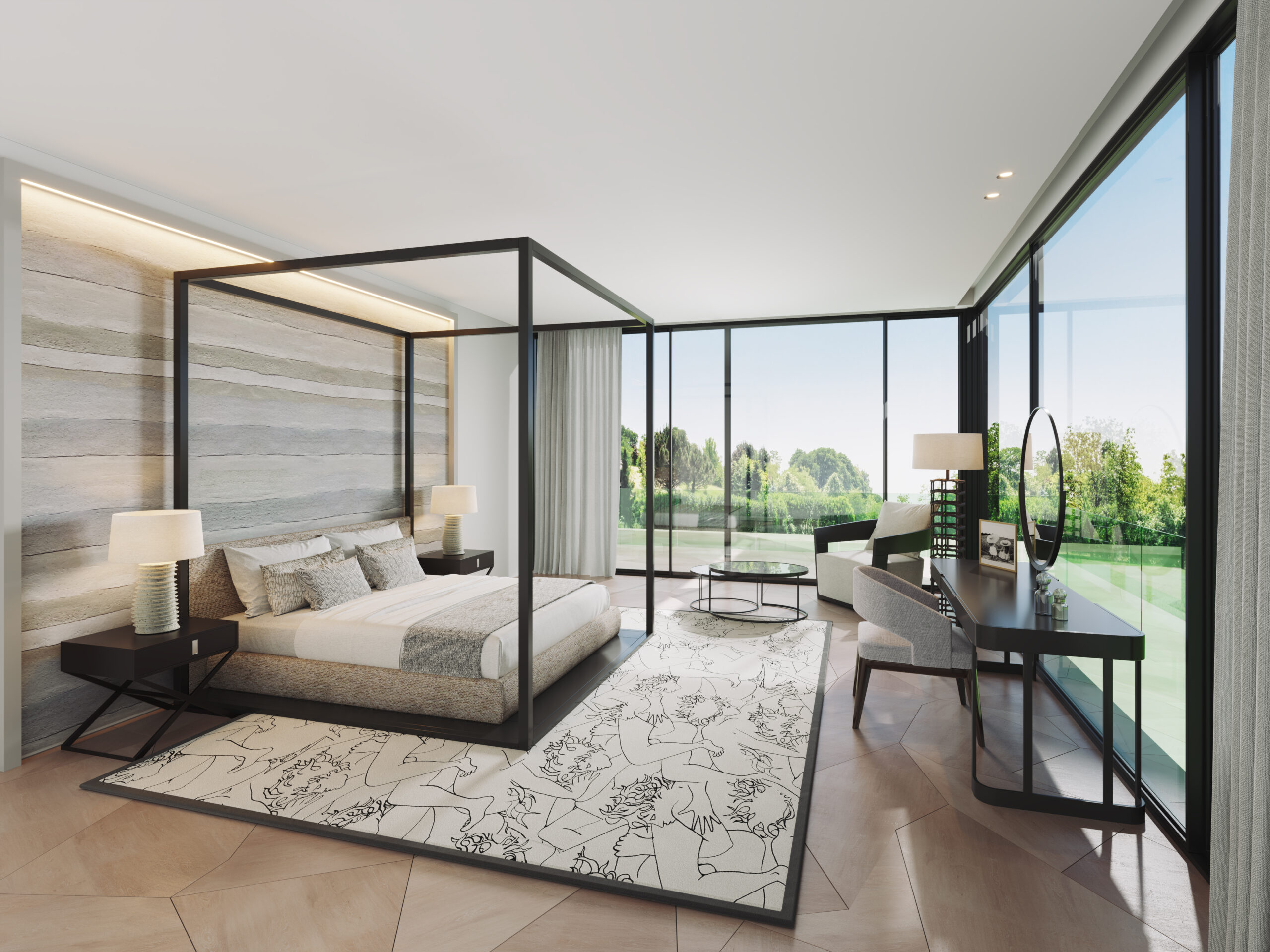We'd love to discuss your project, please get in touch, to arrange a no charge initial consultation
We'd love to discuss your project, please get in touch, to arrange a no charge initial consultation BOOK NOW
LLI Design created an uncompromising luxury minimal contemporary home overlooking London’s Primrose Hill.

LLI Design was commissioned to produce a complete design scheme for this unique home sited in a leafy enclave abutting London’s Primrose Hill.
The brief was to produce a dramatic, contemporary, architectural gem with a bold, minimal interior to enhance the building’s architecture; the house also needed to feel comfortable, luxurious and have a sense of warmth and calm.
To do justice to the building’s architecture we were mindful that the interior spaces needed to feel balanced and the proportion, scale, and flow of the adjoining interior spaces were key to this.
We visually connected the double height space in the reception by way of a dramatic bespoke joinery display unit, this housed the clients’ extensive collection of art and artefacts and gave a cohesive feel to the space.
We complemented this with a double height monolithic polished plaster fireplace with contrast textured stone on either side.
A warm pale oak skeleton tread staircase connects the ground floor to the first floor, the same oak was repeated in the bespoke contemporary geometric timber polygon flooring throughout.


A select colour palette of mainly monochrome colours was specified. We worked with predominantly greys and neutral tones with an occasional addition of colour and a small amount of pattern as an accent.
Additional visual interest was brought through in the textures of the hard materials we specified throughout the scheme; these included smooth polished and textured stone surfaces, black stained oak, concrete and warm wood tones.
Every facet of the home was meticulously designed with crisp and precise detailing being paramount, as can be seen in the architectural detailing and bespoke joinery pieces throughout.
The master bedroom featured a heavily textured accent wall in warm grey tones, beautifully lit with a recessed lighting detail which provided a gentle wash of light that further enhanced the texture of the wall.
This was in strong contrast to the greenery of the landscape of Primrose Hill beyond as seen from the full height wrap around double aspect windows. For the furniture we designed a contemporary four poster bed and paired this with contemporary furniture pieces which completed the look, adding softness and warmth to the scheme.
Boldly distinctive in style, this luxury property is an uncompromising example of elegance and refinement.
We’d love to discuss your project, please fill out this form and we’ll get back to you, to arrange a no-charge initial consultation.