We'd love to discuss your project, please get in touch, to arrange a no charge initial consultation
We'd love to discuss your project, please get in touch, to arrange a no charge initial consultation BOOK NOW
LLI Design completed a full interior design, interior architecture, architectural, lighting and landscape design scheme for this family home in Highgate, London. The project won an award in the Interior Design, London category of the United Kingdom Property Awards, in association with Bentley Motor Cars.
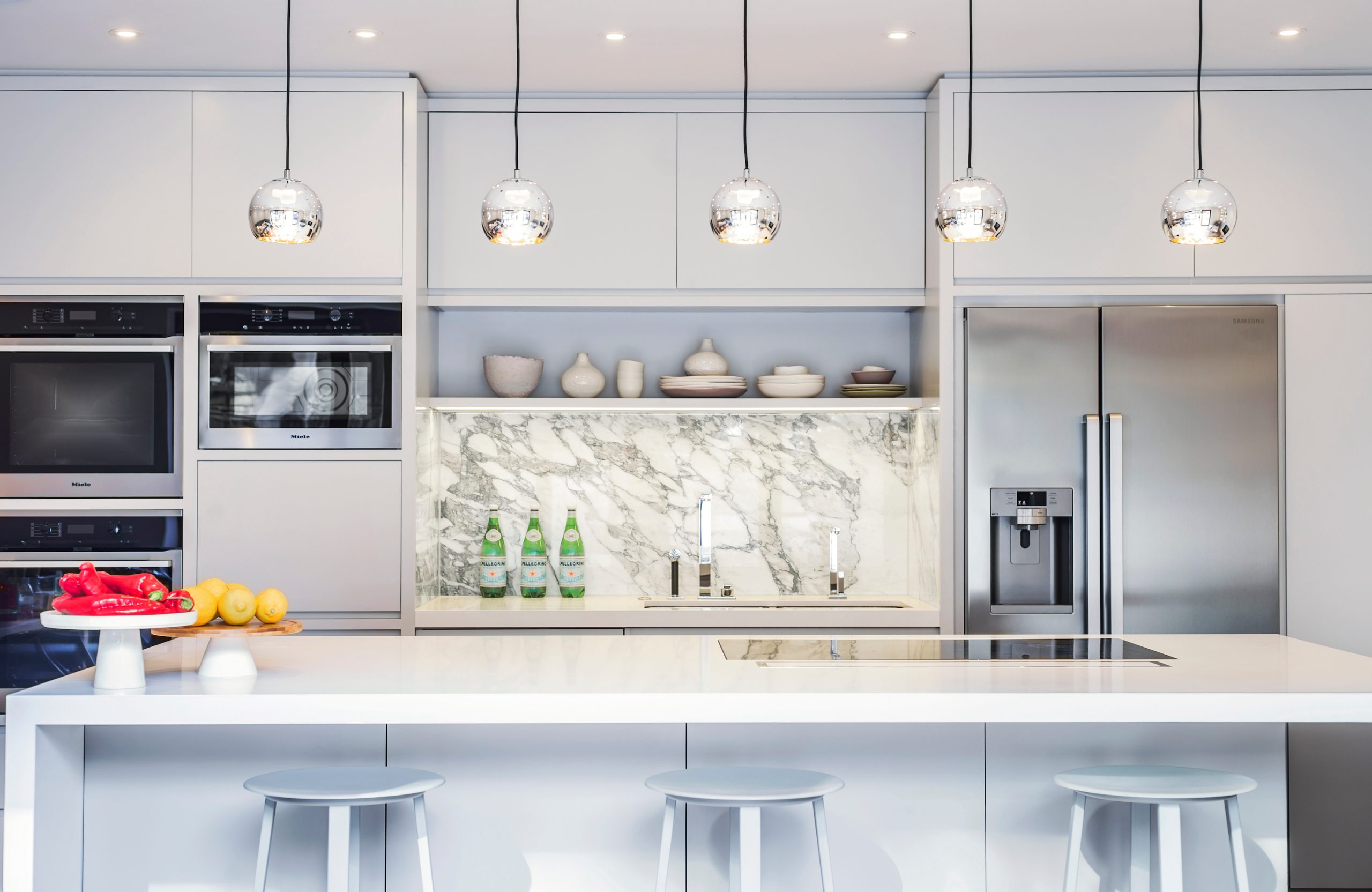
LLI Design completed a full interior design, interior architecture, architectural, lighting and landscape design scheme for this family home in Highgate, London. The project won an award in the Interior Design, London category of the United Kingdom Property Awards, in association with Bentley Motor Cars.
The brief was to create a contemporary, warm inviting family home. The existing layout of the house was not conducive to family life being on 7 floors with the kitchen accessed via a staircase on the first floor.
The key to the overall success of the design was to re-think the dynamics of all the spaces and change the existing layouts to provide a design and flow which responded to the brief.
By changing the dynamics of the spaces, including moving the first floor kitchen to the ground floor LLI Design not only maximised the available space, but completely changed the mood and dynamics of the property creating a contemporary, but colourful, warm and inviting home; with a harmonious feel as you move up the house, but with each floor having its own character.
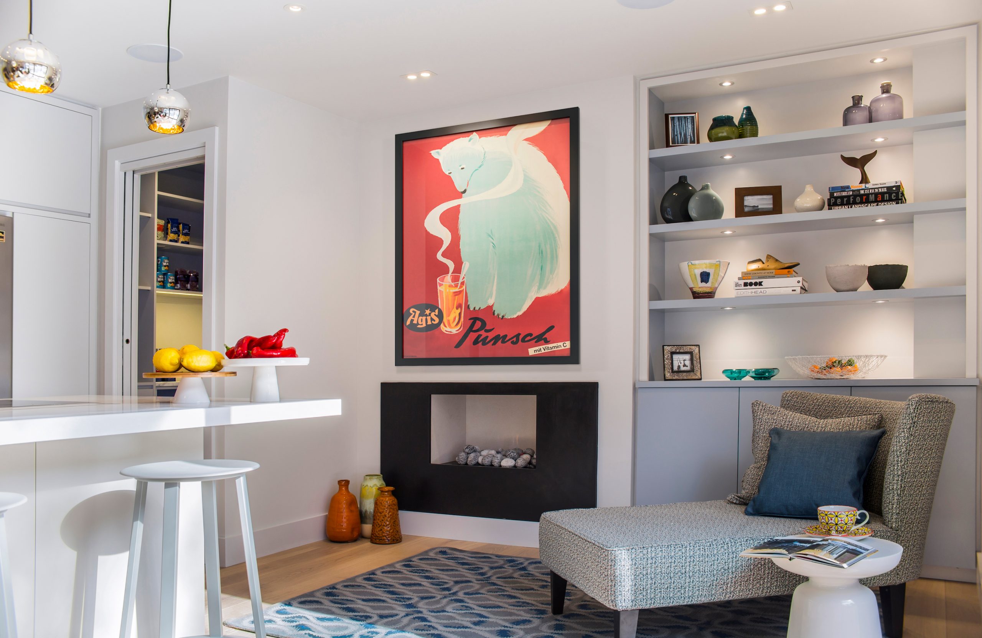
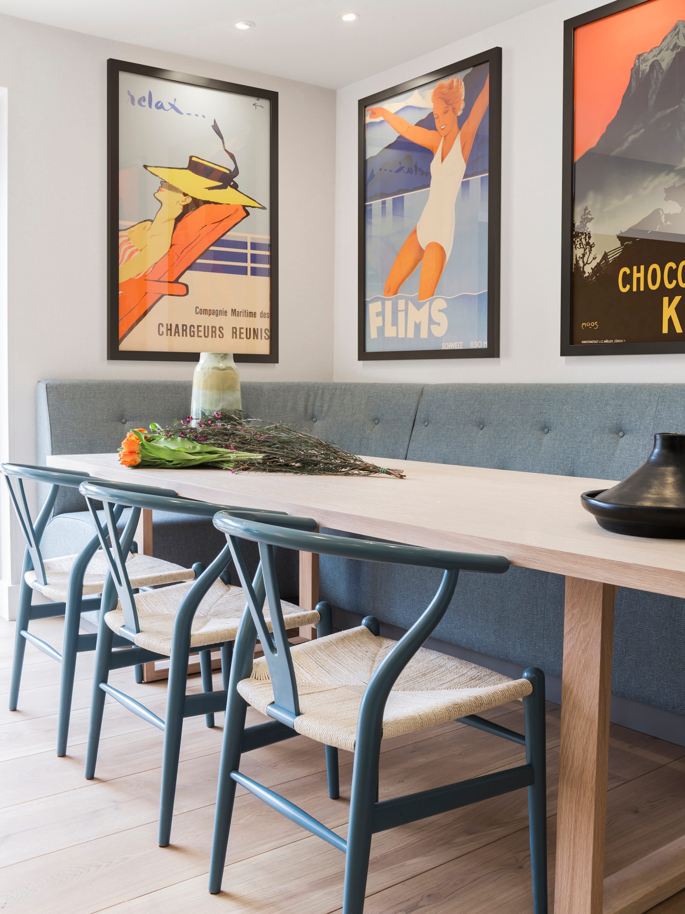
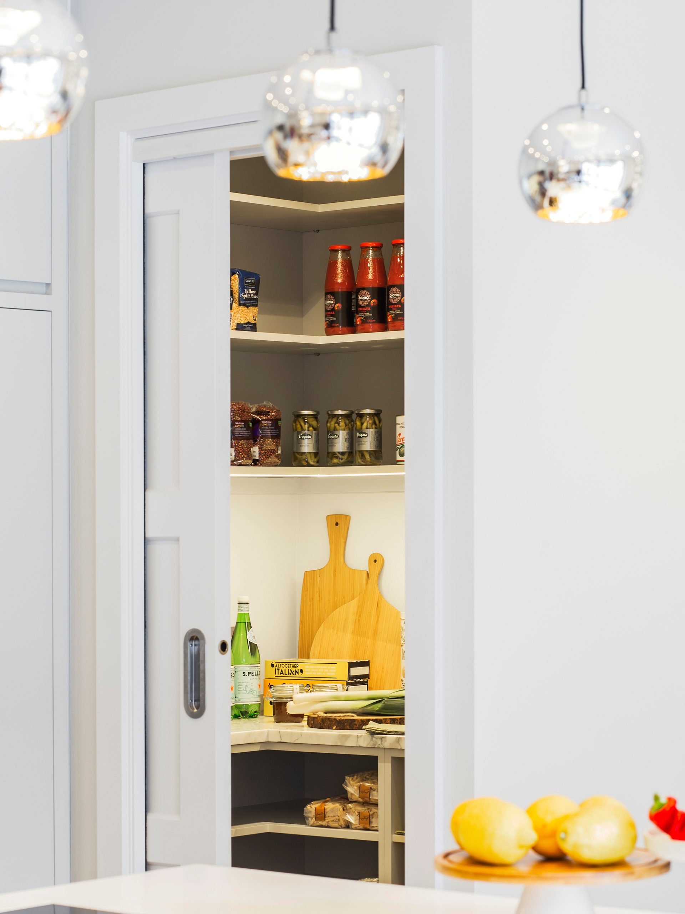
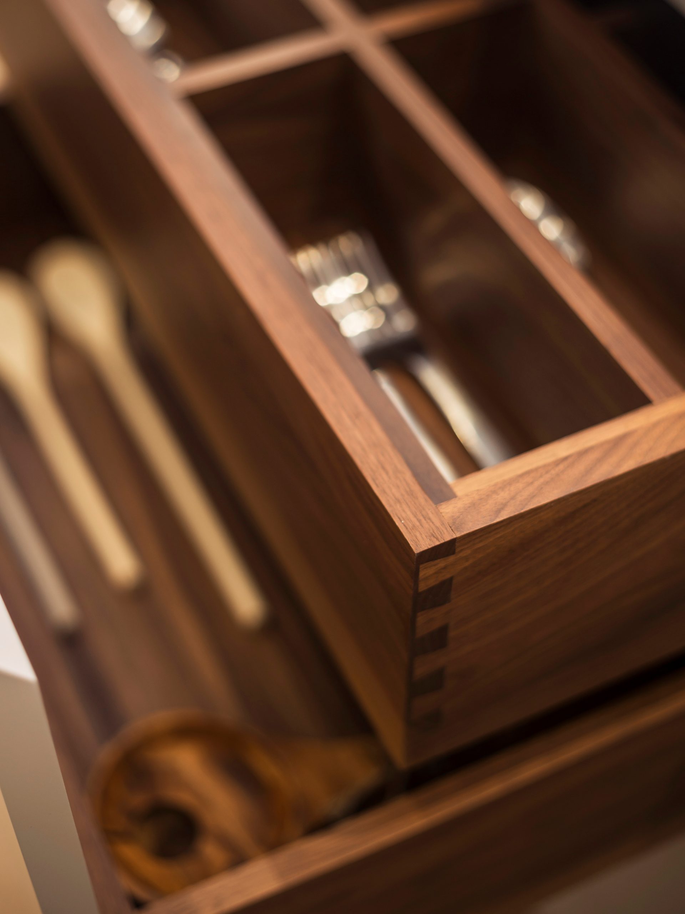
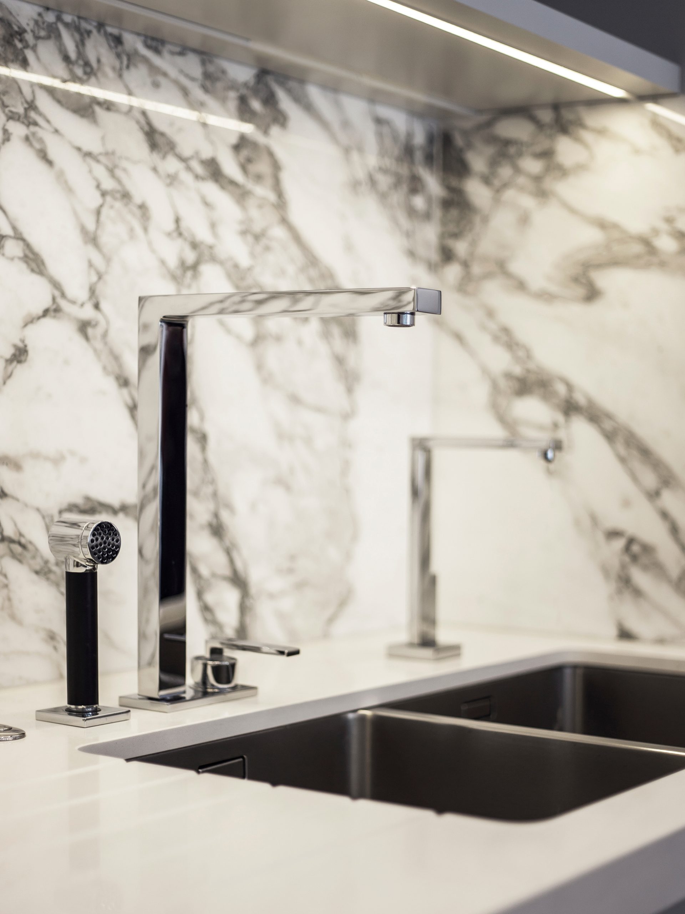
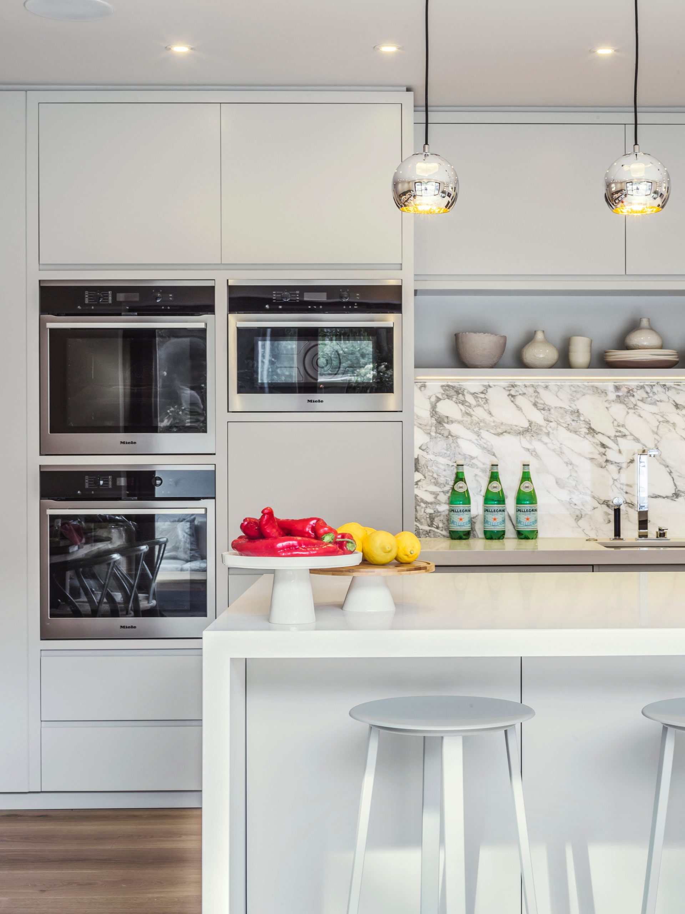
The colour palette adopted throughout was calm and neutral with bold pops of colour. Where possible we incorporated the family’s existing furniture, artwork and treasures into the scheme, creating a comfortable home that was easy to live in and personal to them.
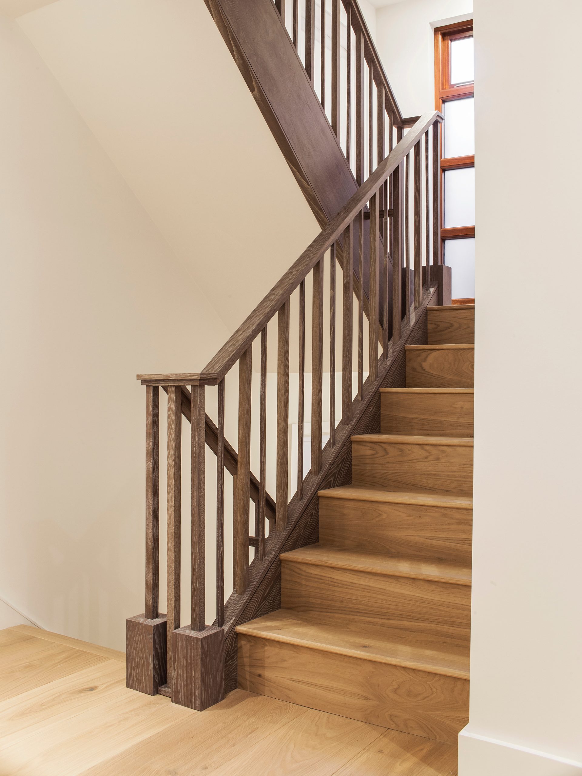
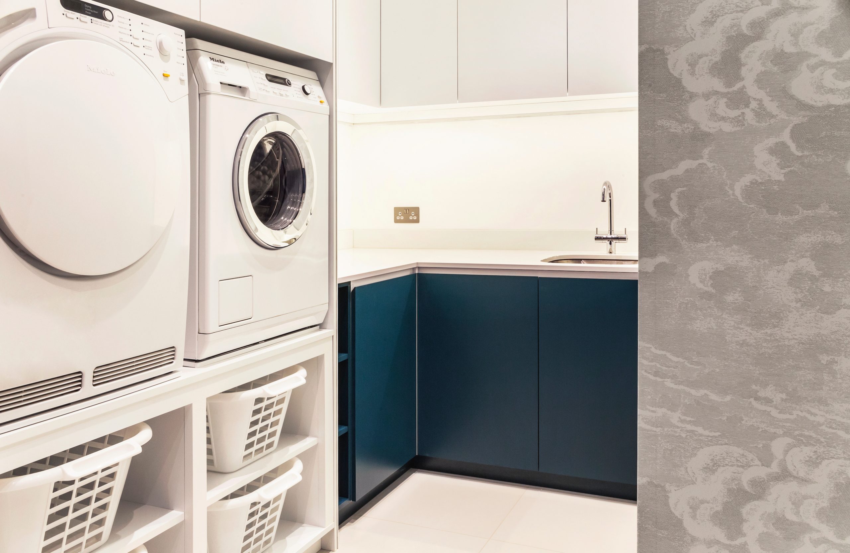
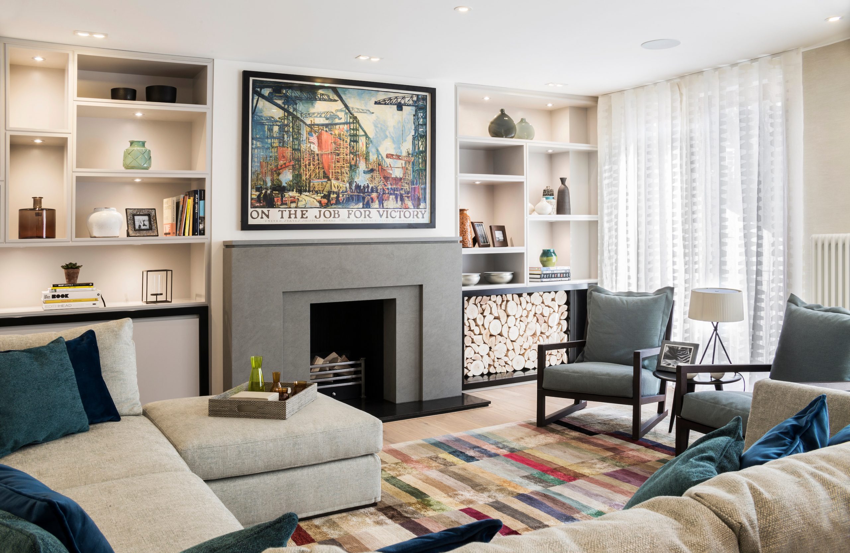
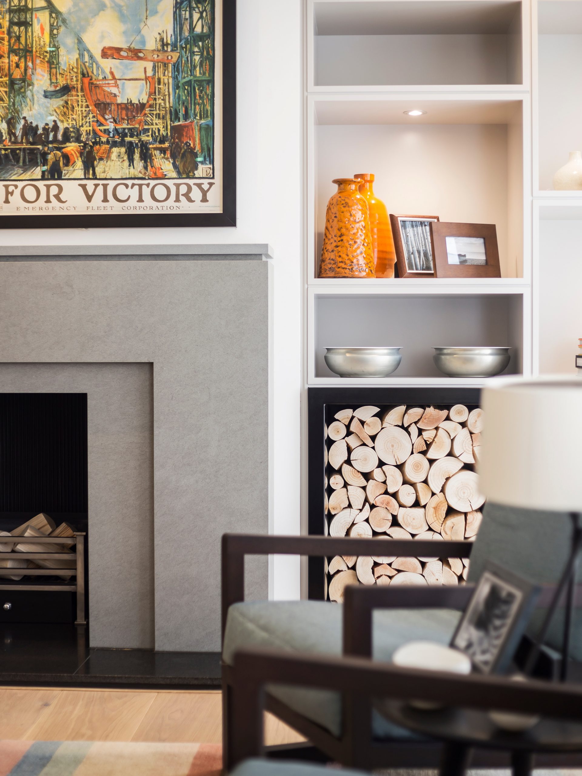
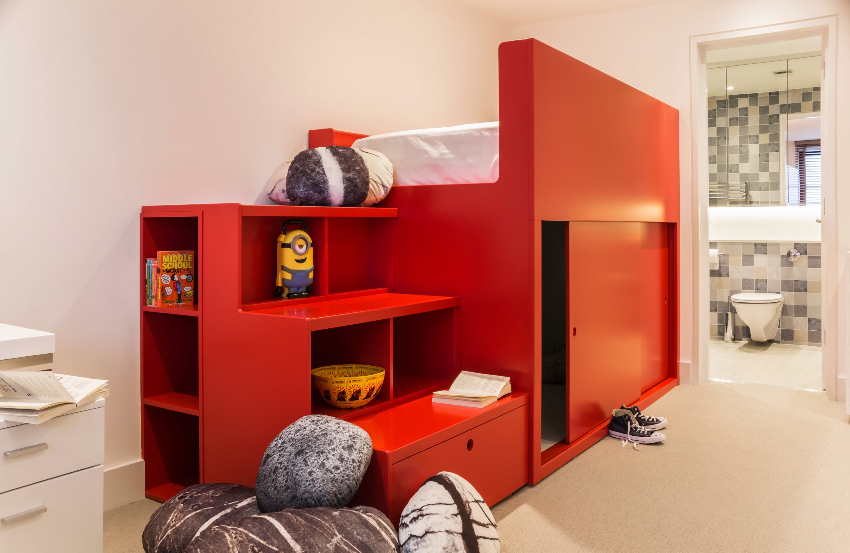
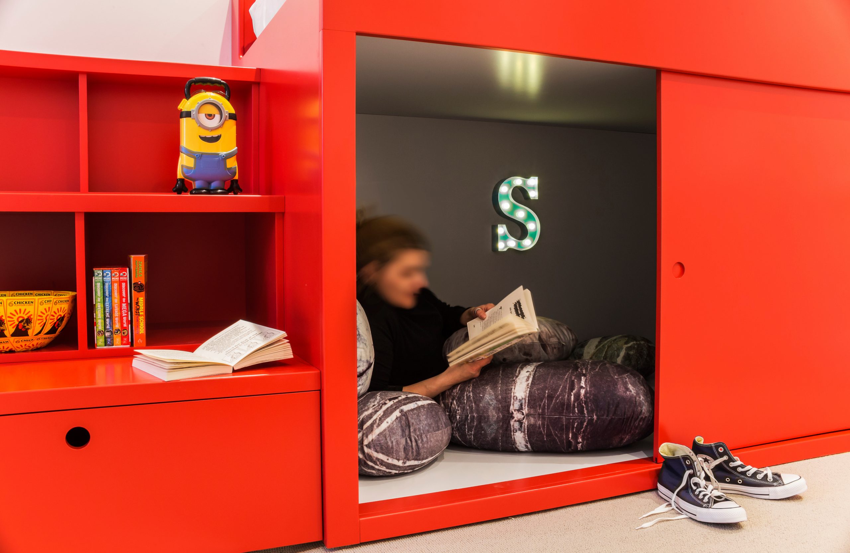
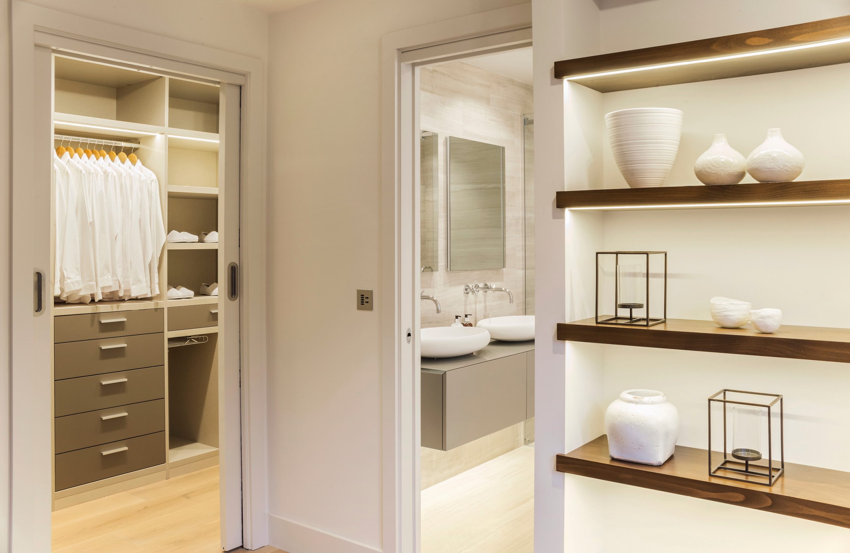
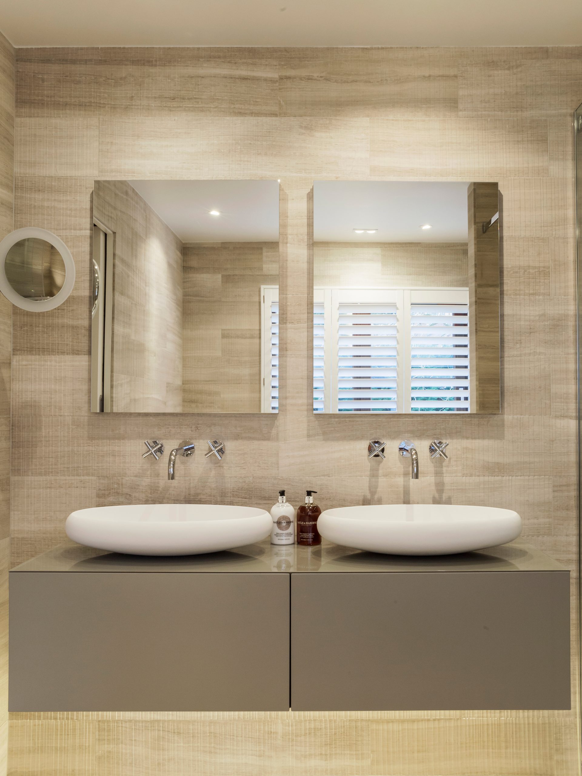
We’d love to discuss your project, please fill out this form and we’ll get back to you, to arrange a no-charge initial consultation.