We'd love to discuss your project, please get in touch, to arrange a no charge initial consultation
We'd love to discuss your project, please get in touch, to arrange a no charge initial consultation BOOK NOW
A complete design and reconfiguration of this detached residence in Hampstead, creating an exceptional home with beautiful bespoke furniture and lighting.
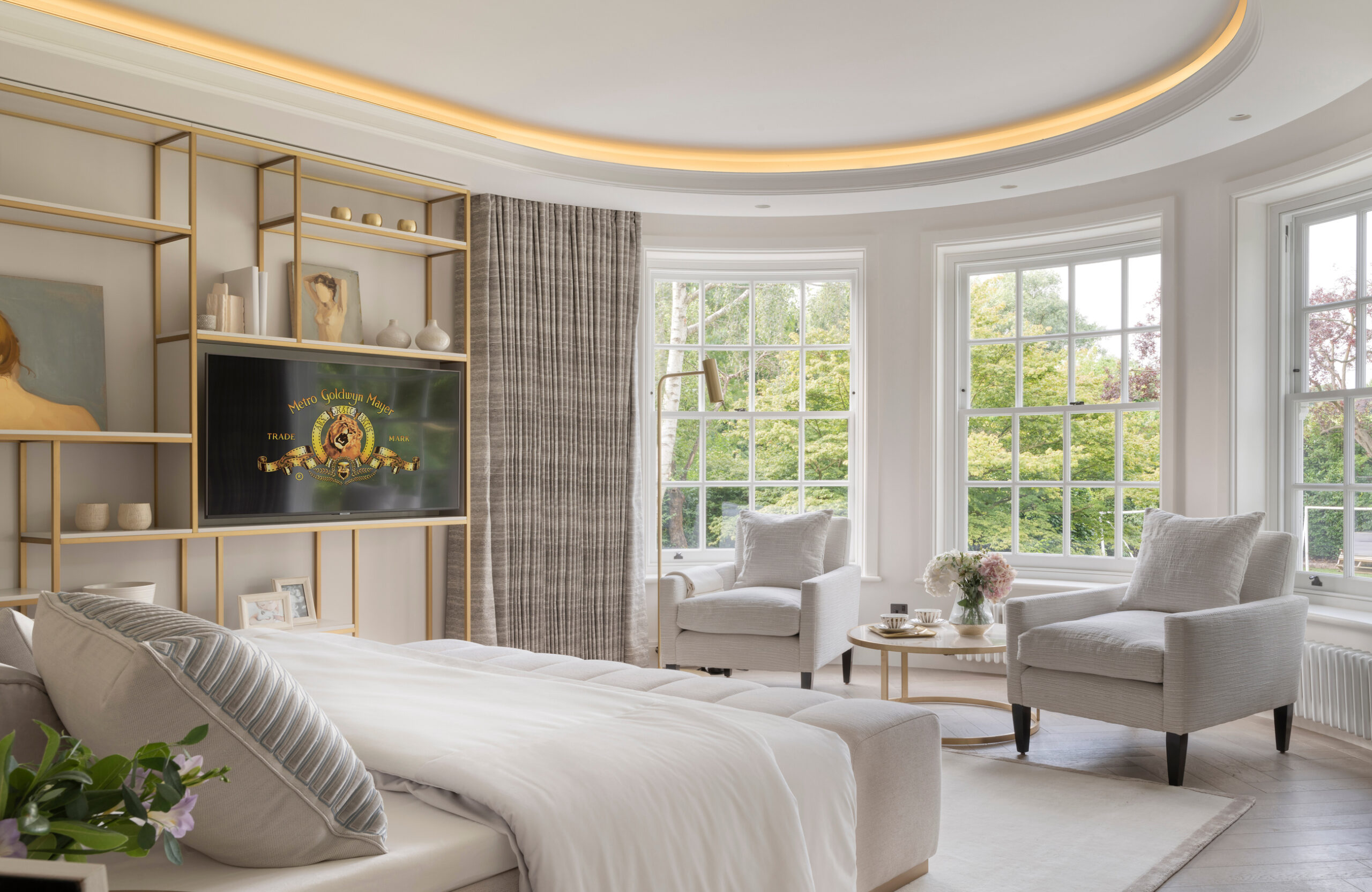
LLI Design were thrilled to be commissioned to carry out the complete renovation and redesign of this outstanding c. 5000 sqft detached home in a conservation area in Hampstead, London. The scope comprised a full interior design, interior architectural, architectural, lighting and landscape design scheme all carried out in house by LLI Design.
The brief was to completely redesign the home, re-purposing the spaces to suit the client’s requirements and lifestyle. Careful consideration was given to improving and creating a more cohesive flow throughout.
Major structural alterations were required which provided an opportunity to implement some contemporary, yet sympathetic, architectural detailing.

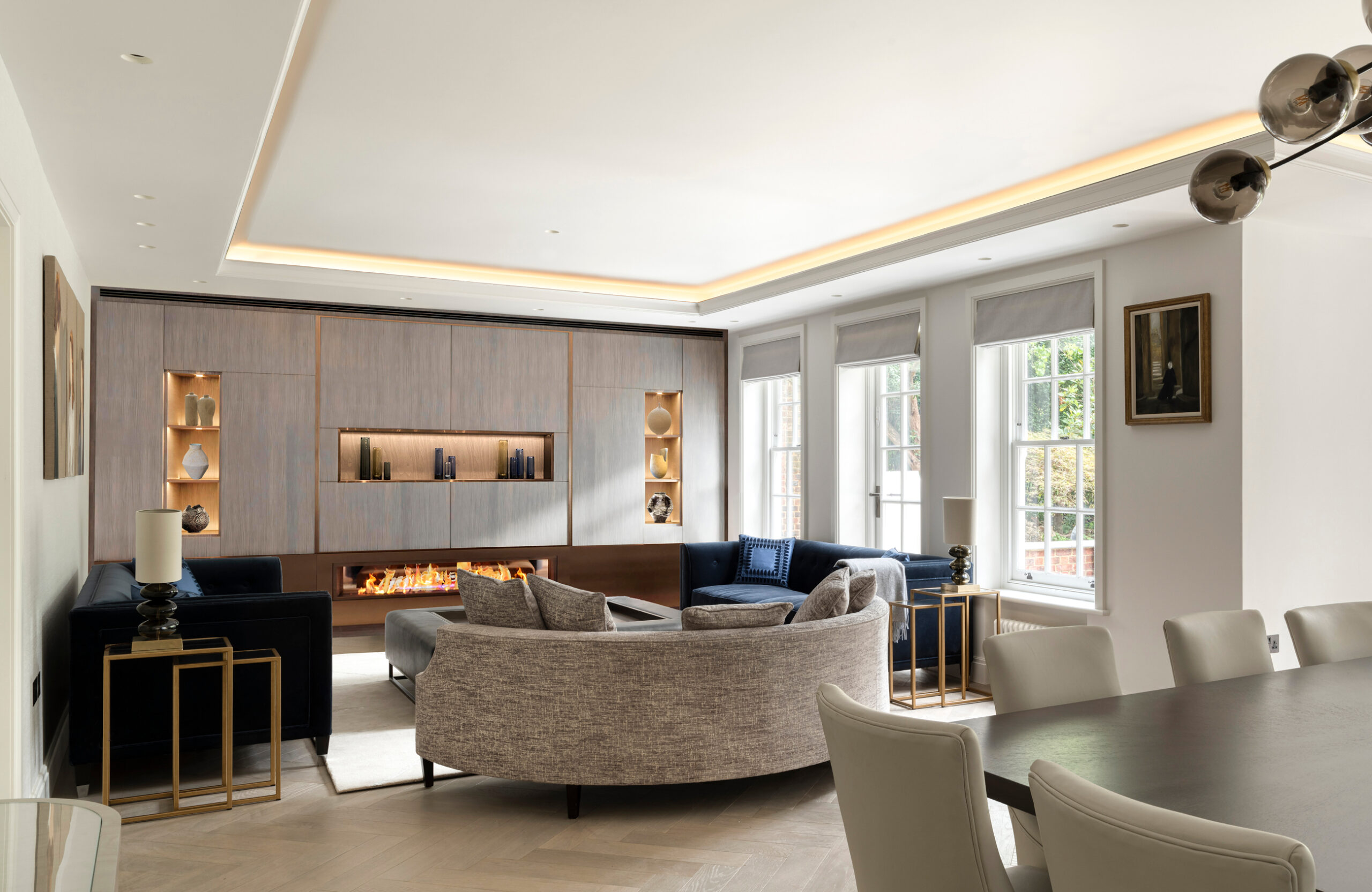
We interpreted the clients passion and style creating a home that was sophisticated and elegant with colour, texture, pattern and material choices being at the heart of the scheme.
Every detail in this project was considered and is reflective of the original brief; we utilised exquisite textures and materials throughout including bronze metals, limestone, marble, velvets and soft tweeds. The interior palette is based around warm neutrals with luxurious detailing and warm pops of vibrant colour, giving a clean, sophisticated style and atmosphere to the property.
All bespoke joinery, including the kitchen, bathrooms, sumptuous master suite and much of the free standing furniture was designed by LLI Design as well as bespoke, feature lighting pieces.
The lighting scheme was designed to enhance the feeling of space and light, to highlight the client’s art collection and showcase key design details throughout the property.
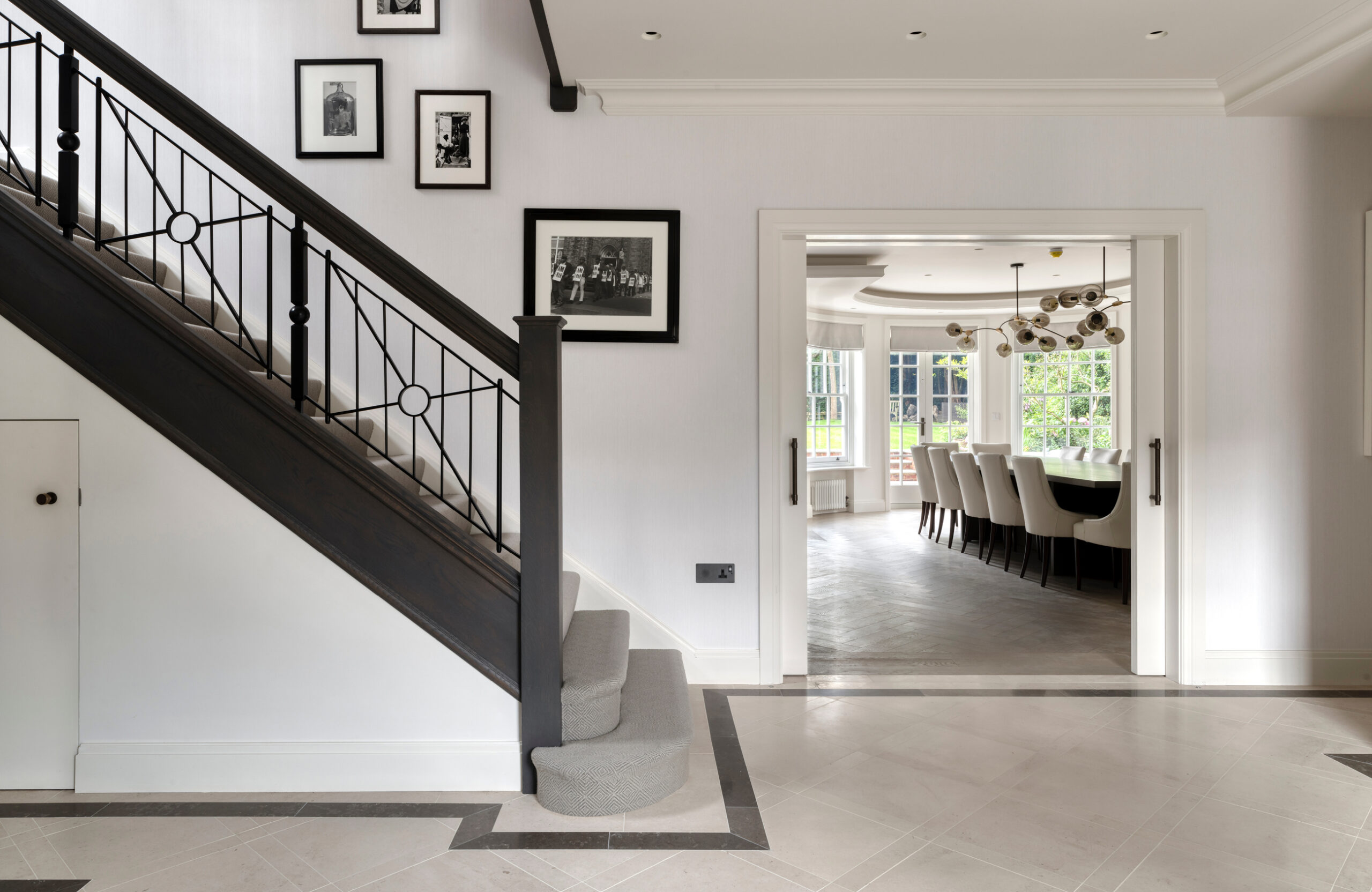
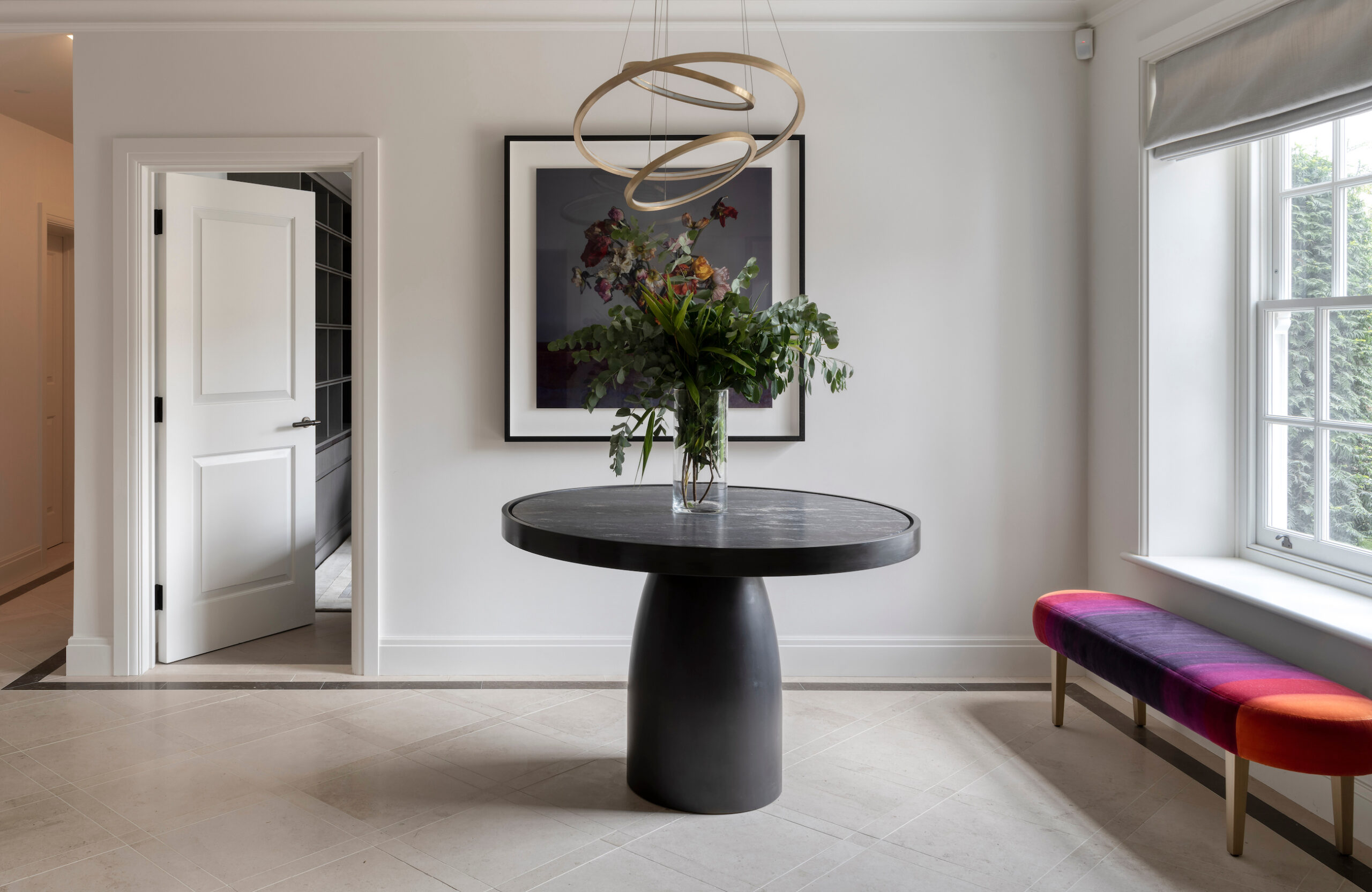
Exceptional attention to detail, exquisite craftsmanship and rare materials give the finishing touches with the final result reflecting the vision of exceptional clients willing to trust their design team categorically, the end result being a truly outstanding home.
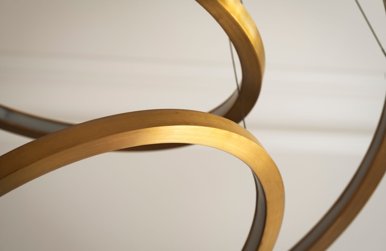
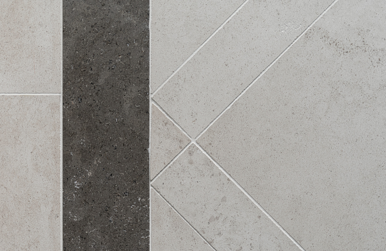
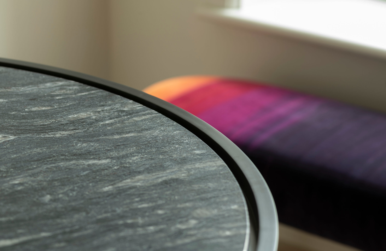
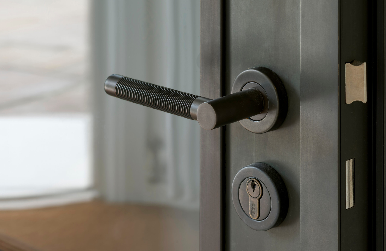
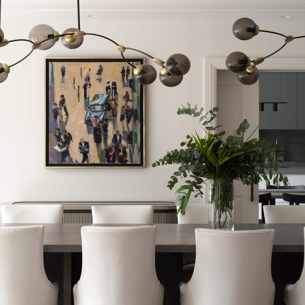
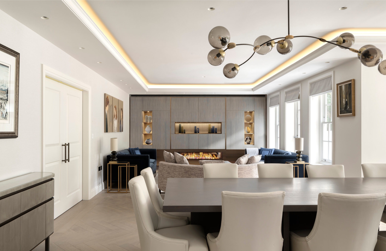

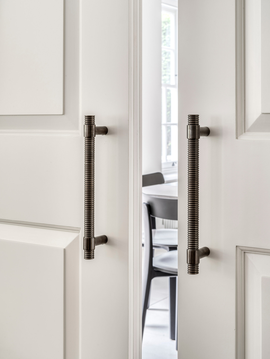
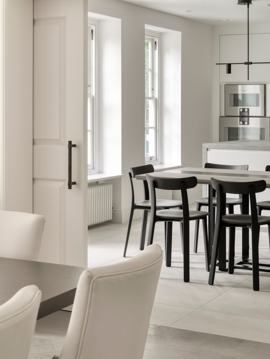
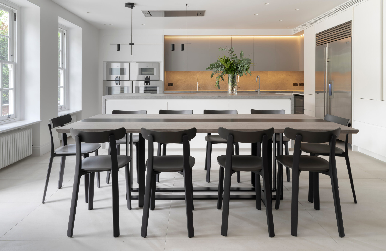
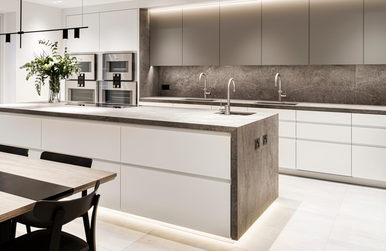
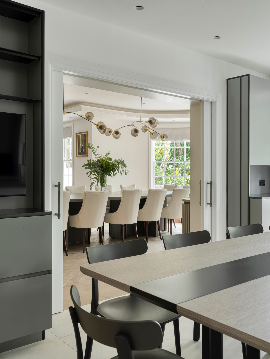
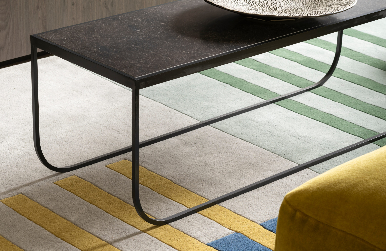
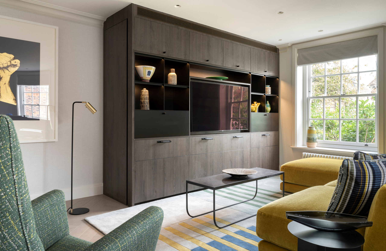
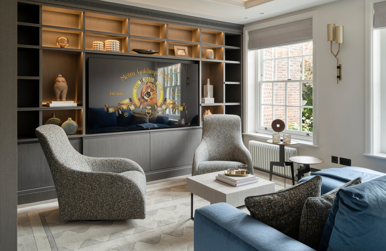
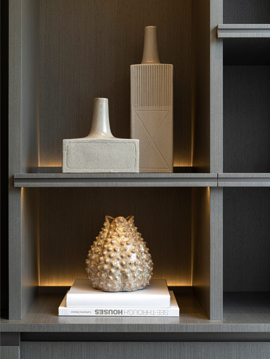
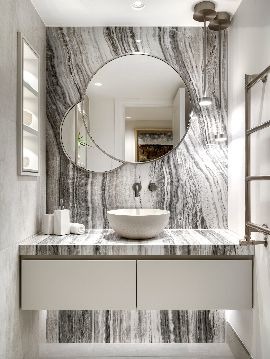
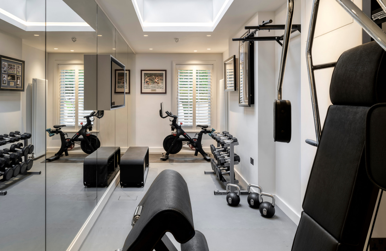
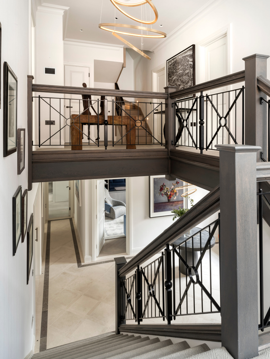
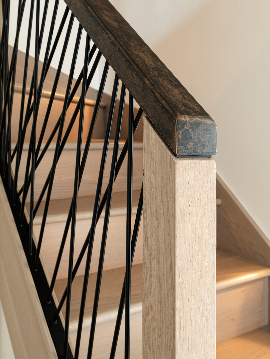
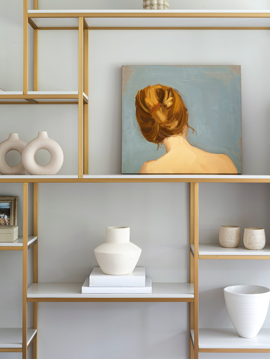
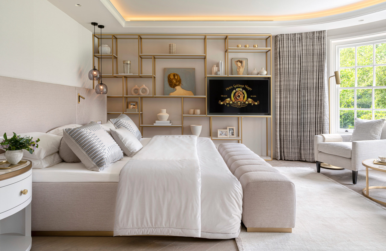
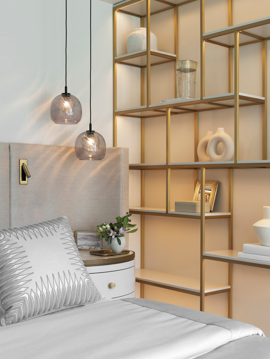
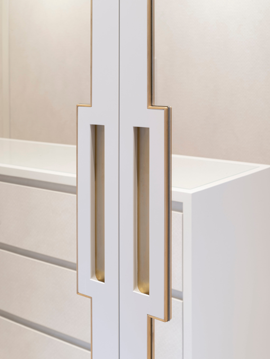
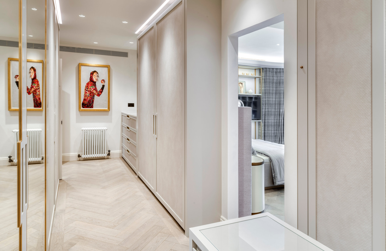
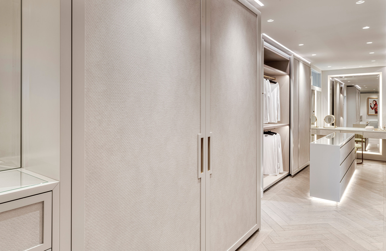
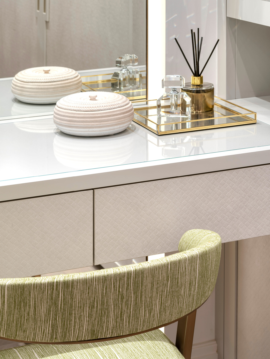
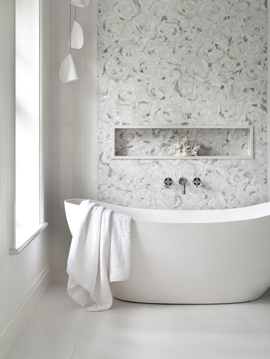
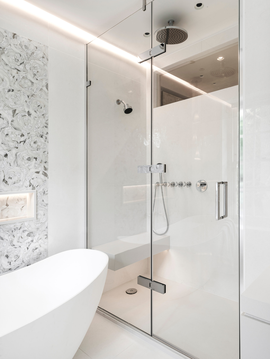
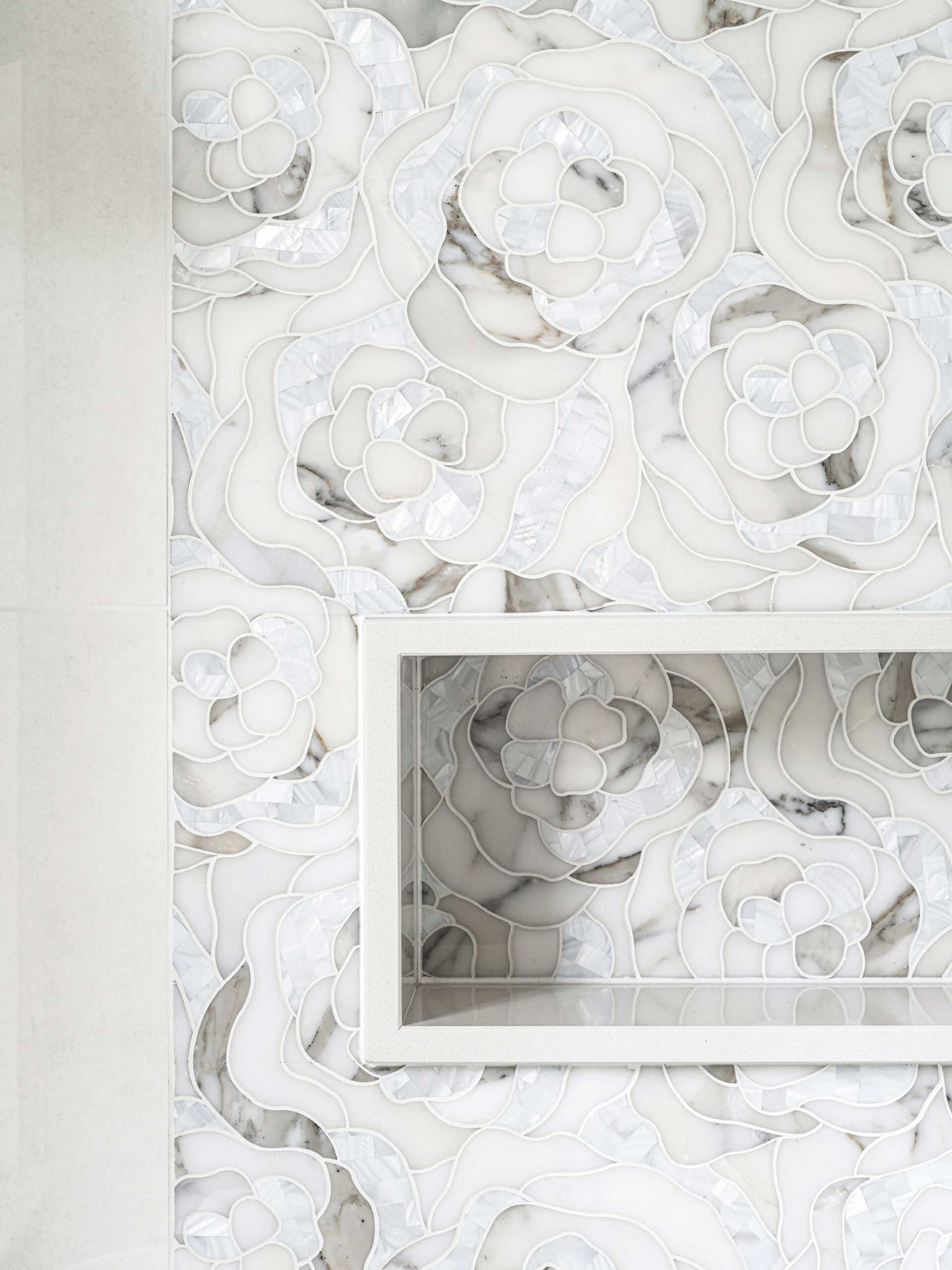
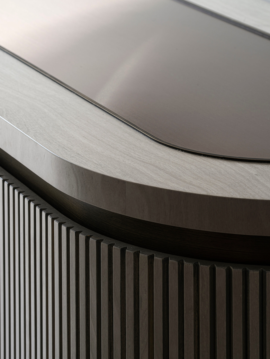
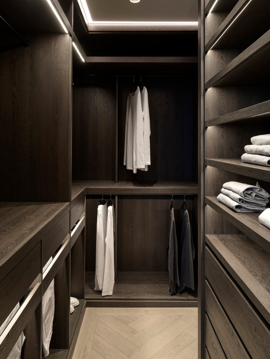
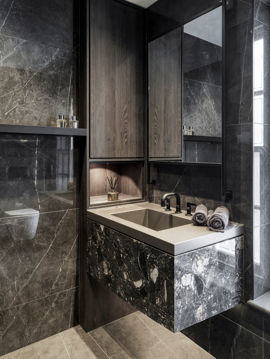
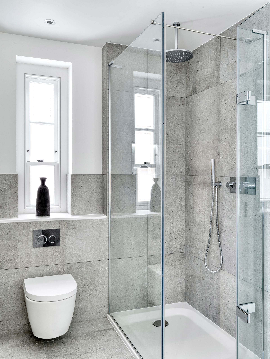
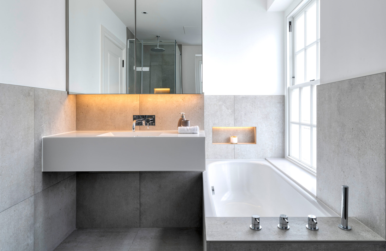
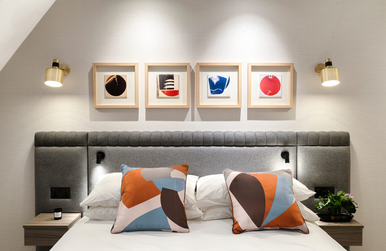
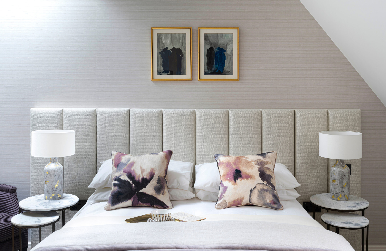
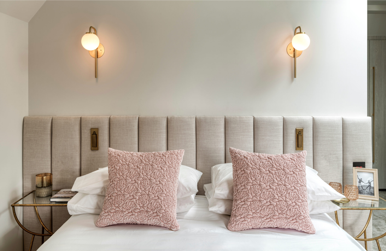
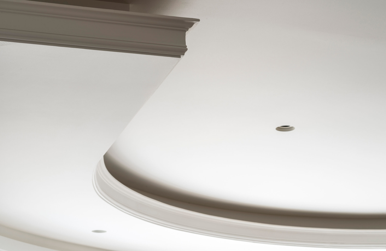
We’d love to discuss your project, please fill out this form and we’ll get back to you, to arrange a no-charge initial consultation.