We'd love to discuss your project, please get in touch, to arrange a no charge initial consultation
We'd love to discuss your project, please get in touch, to arrange a no charge initial consultation BOOK NOW
LLI Design was commissioned to re-design this 1980s built detached house in a gated community on the slopes leading down to Hampstead Heath in a leafy part of Highgate, North London. LLI Design’s scope included a complete interior design scheme including interior architecture, lighting design, as well as landscape design.

LLI Design was commissioned to re-design this 1980s built detached house in a gated community on the slopes leading down to Hampstead Heath in a leafy part of Highgate, North London. LLI Design’s scope included a complete interior design scheme including interior architecture, lighting design, as well as landscape design.
The brief was to re-design the home, maximising, utilising and repurposing the spaces for best use; whilst creating a cohesive flow throughout and developing an aesthetic that would work for a busy family.
Architecturally the existing house had a 1980’s aesthetic; however, because it is located in a Conservation Area, radically changing the aesthetic of the external envelope was not possible, although a small extension was allowed.
Internally, the house was laid out on various levels, following the slope of the land. The existing internal configuration was not conducive to modern family living, being awkwardly laid out with no cohesion or sense of flow.
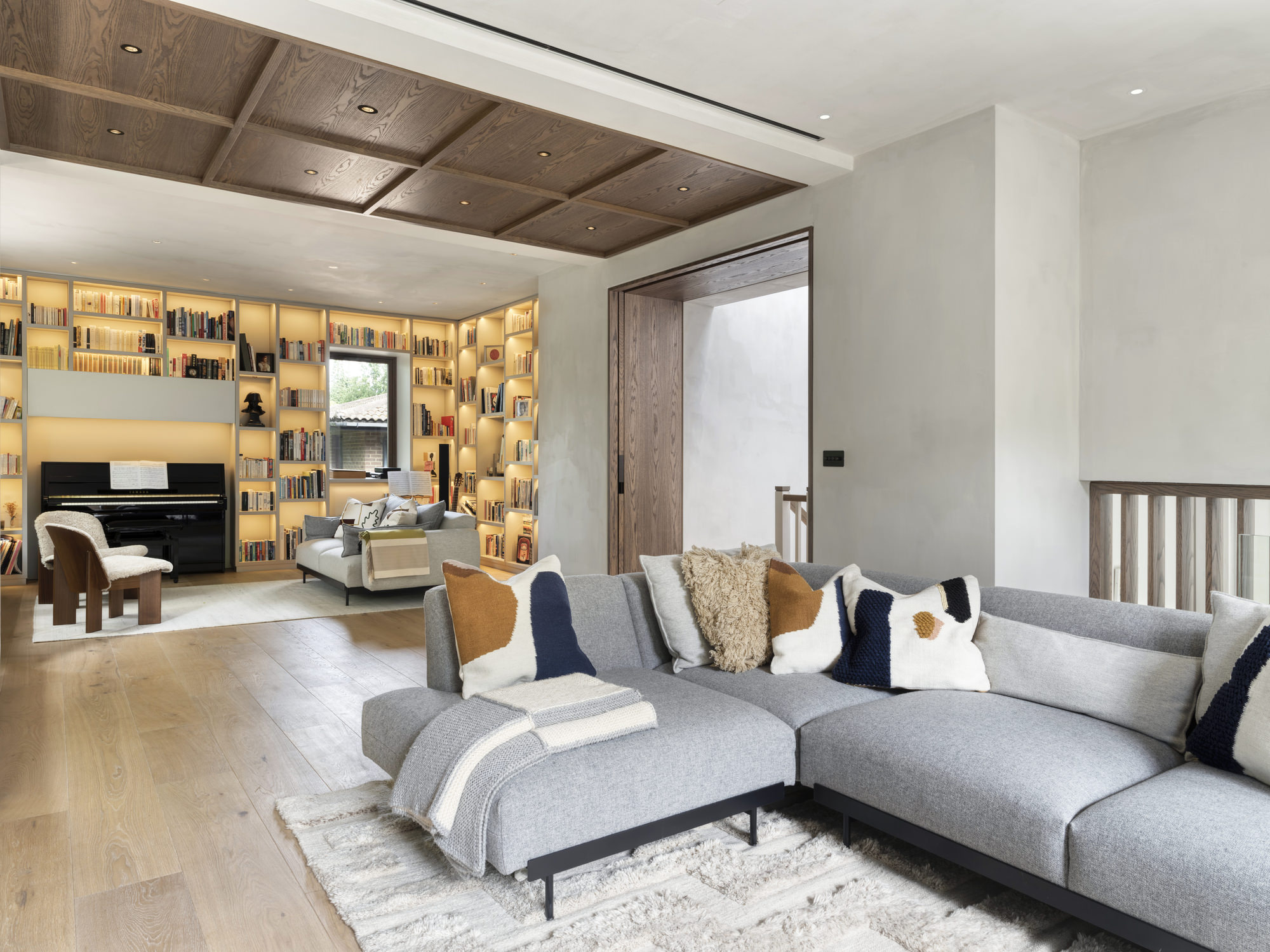

The original layout of the property placed the kitchen and living areas, which would truly thrive with natural light, in the darkest area of the home. The redesigned layout placed the master bedroom suite on the lower ground floor, making the most of its softer, more subdued lighting. The kitchen and living areas were moved and now take centre stage on the ground and first floor and benefit from stunning views of the garden. This change elevated the living experience, making the most of light and space.
The interior design throughout reflected the client’s aesthetic with a tight palette of natural materials and textures. The palette consisted of natural timbers, limewash-painted walls, polished concrete, and a collected, calm palette of bronze, pale grey, and soft natural timbers with pops of dark black steel.
Given the design’s simple yet sophisticated aesthetic, it was key that all design details be well considered, thoughtful, and beautifully executed.


In the sizable living room, a contemporary veneered coffered ceiling connected the two sides of the space; this, in turn, directly connects to the deep soffiting around the window and the double, simultaneously opening pocket doors.
One half of the living room was designed as a cosy space with a dramatic steel-clad fireplace, whilst the other half was created as an open plan library / music room with a dramatic wrap-around illuminated bespoke joinery unit designed to accommodate the client’s extensive book collection.


The kitchen now visually connects to the garden via the new large sliding doors. The bespoke kitchen featured pale washed oak cabinets, a statement Dekton blue veined porcelain worktop, an integrated log-burning fireplace, and an organic free-form solid ash breakfast bar. The flooring for the whole of the ground floor was in a pale grey poured concrete finish, which complements the wood tones throughout the rest of the property.



The hard and soft landscaping in the was also designed by LLI Design, with a brief to give a natural, meadow feel, connecting it to the broader landscape of Hampstead Heath surrounding it.
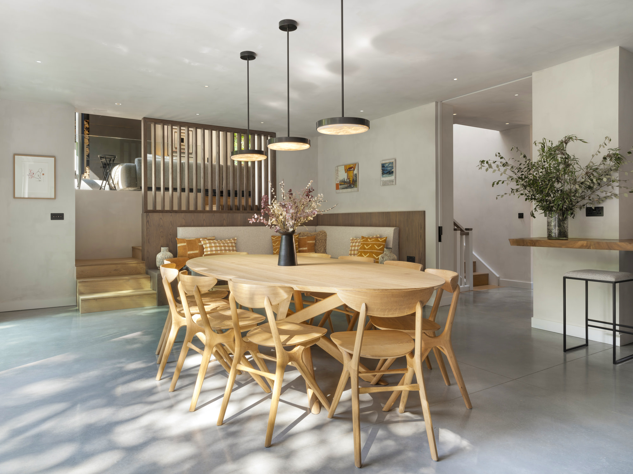


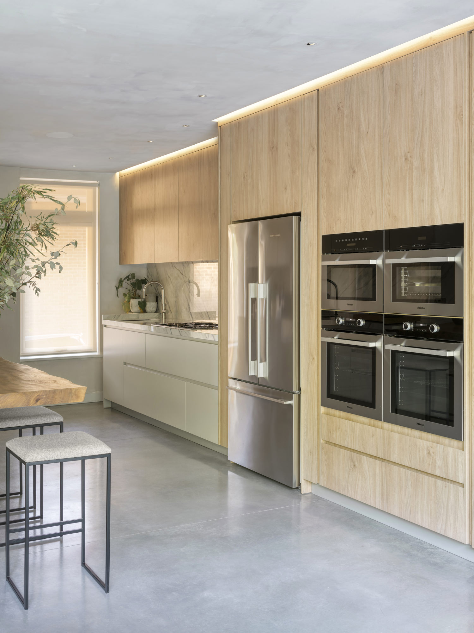



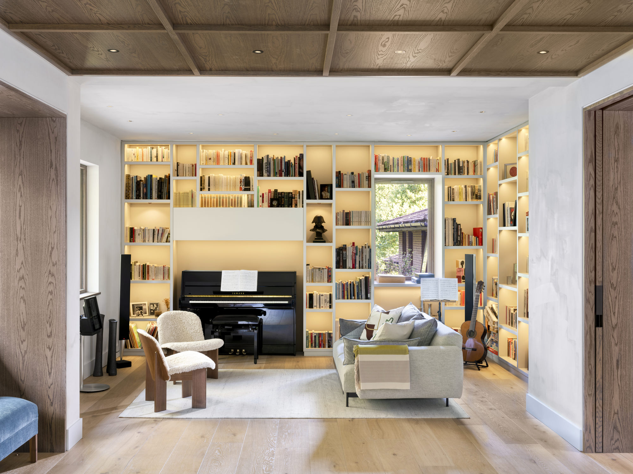


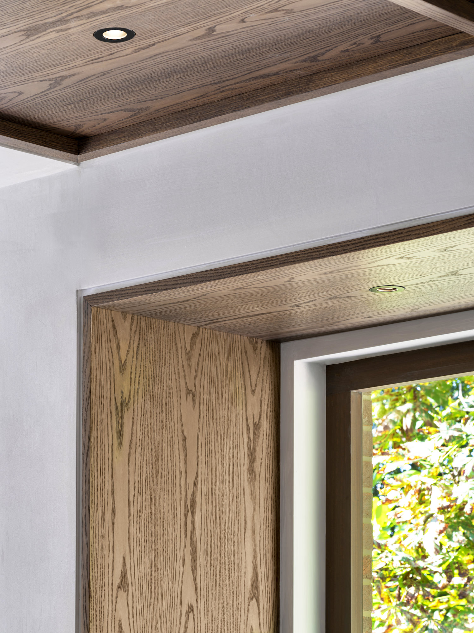


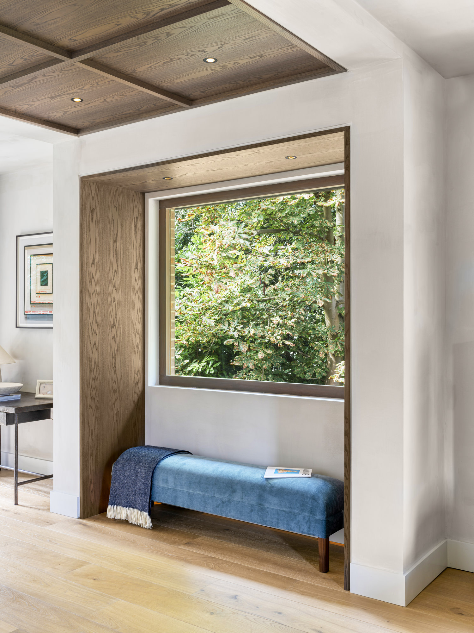


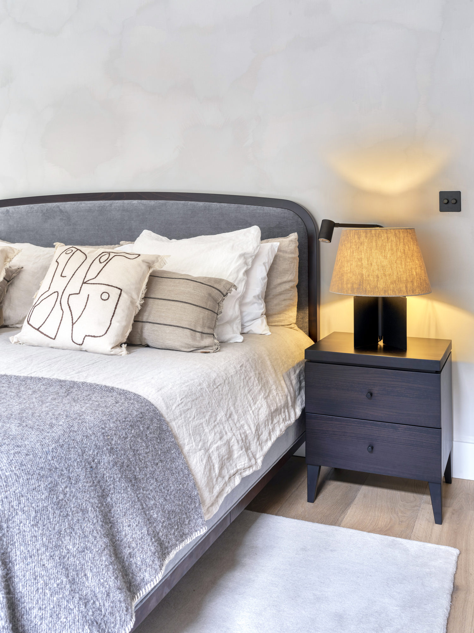
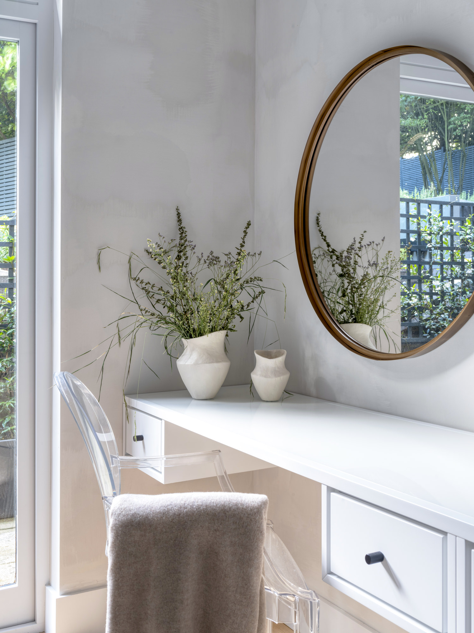


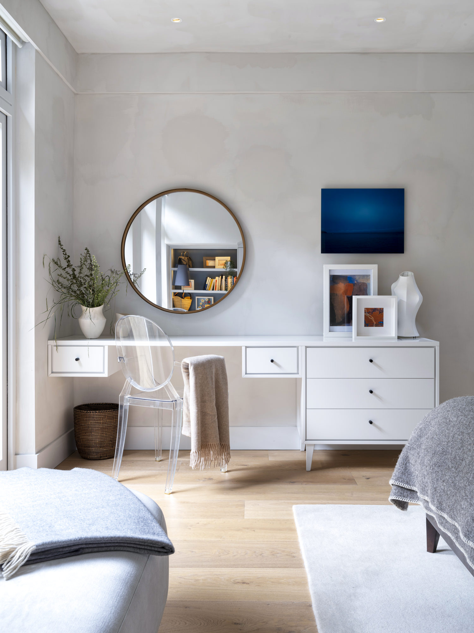



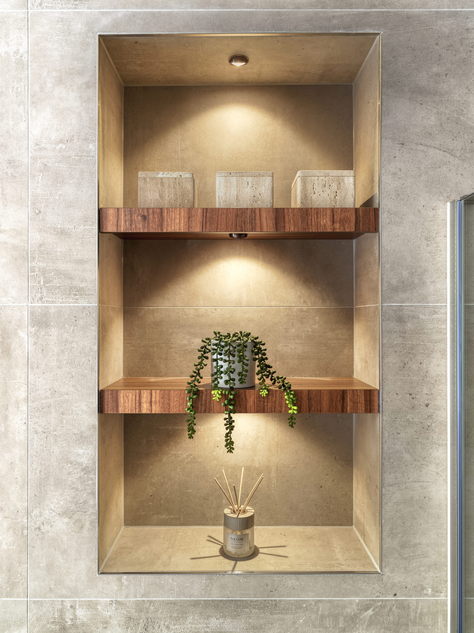




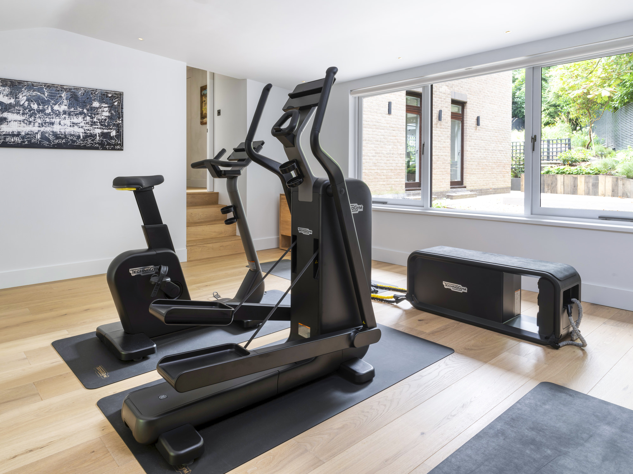







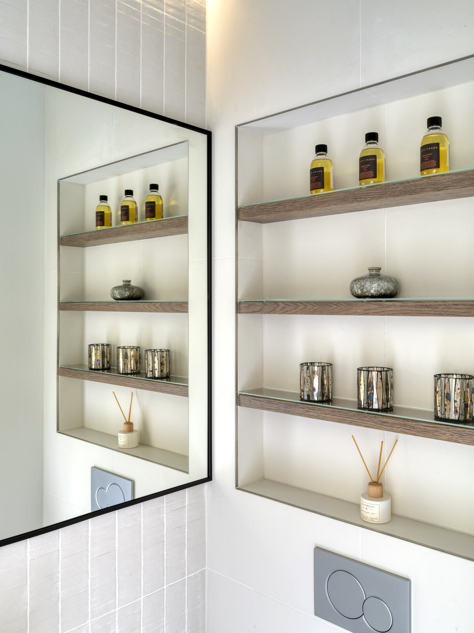




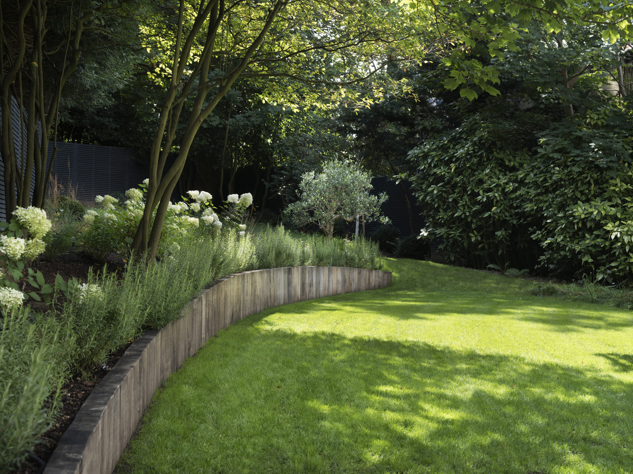




We’d love to discuss your project, please fill out this form and we’ll get back to you, to arrange a no-charge initial consultation.