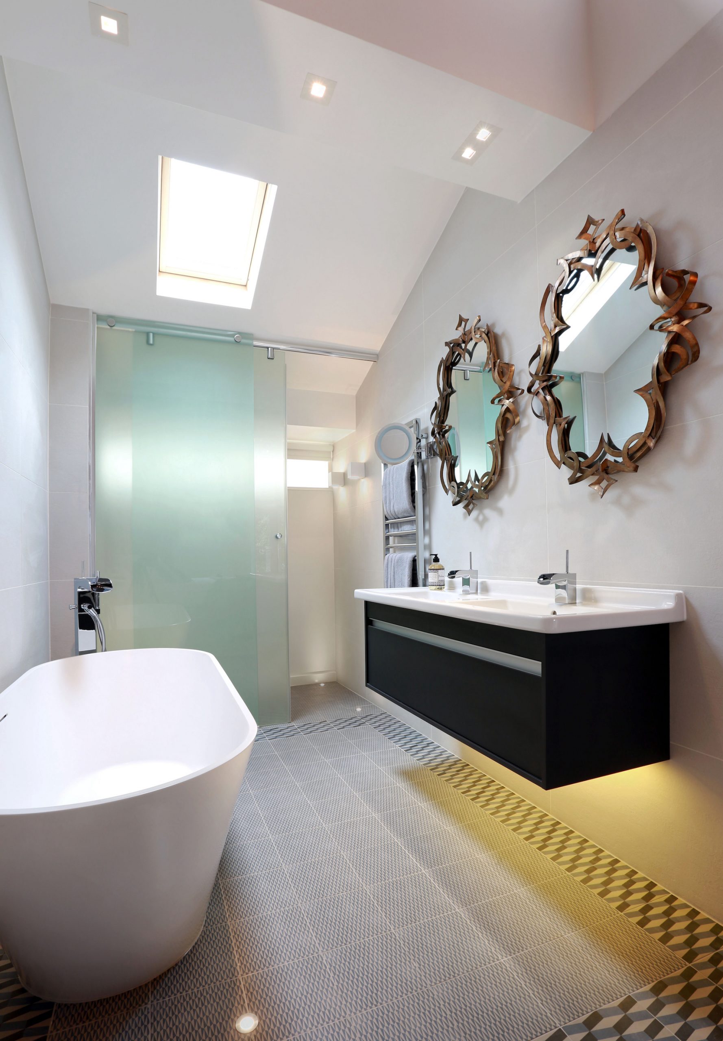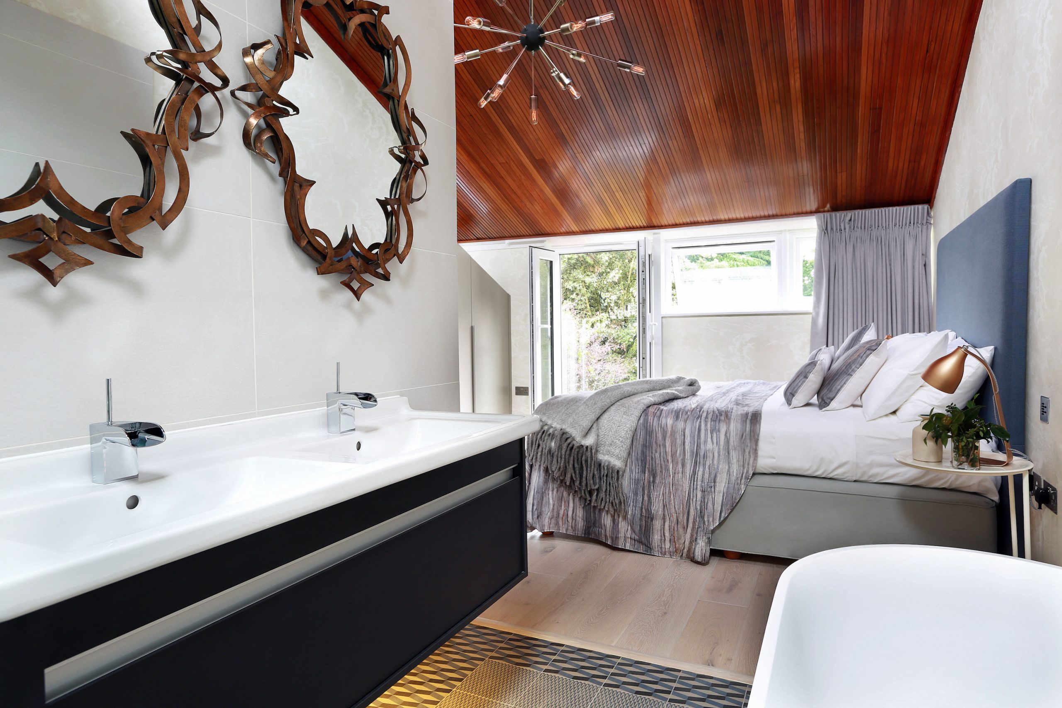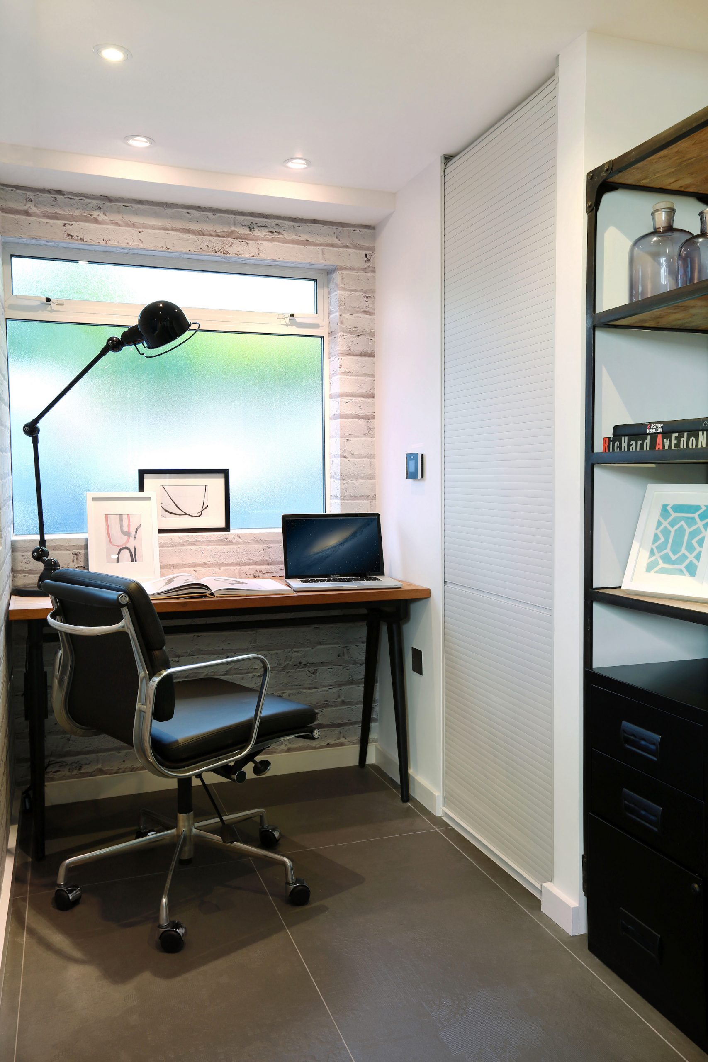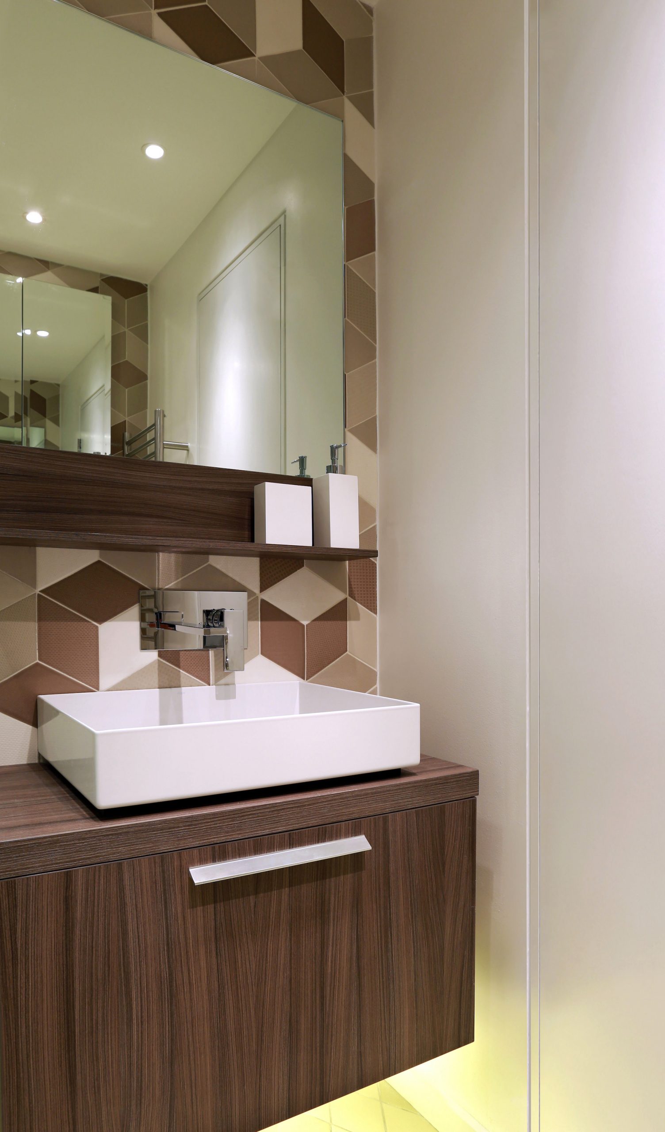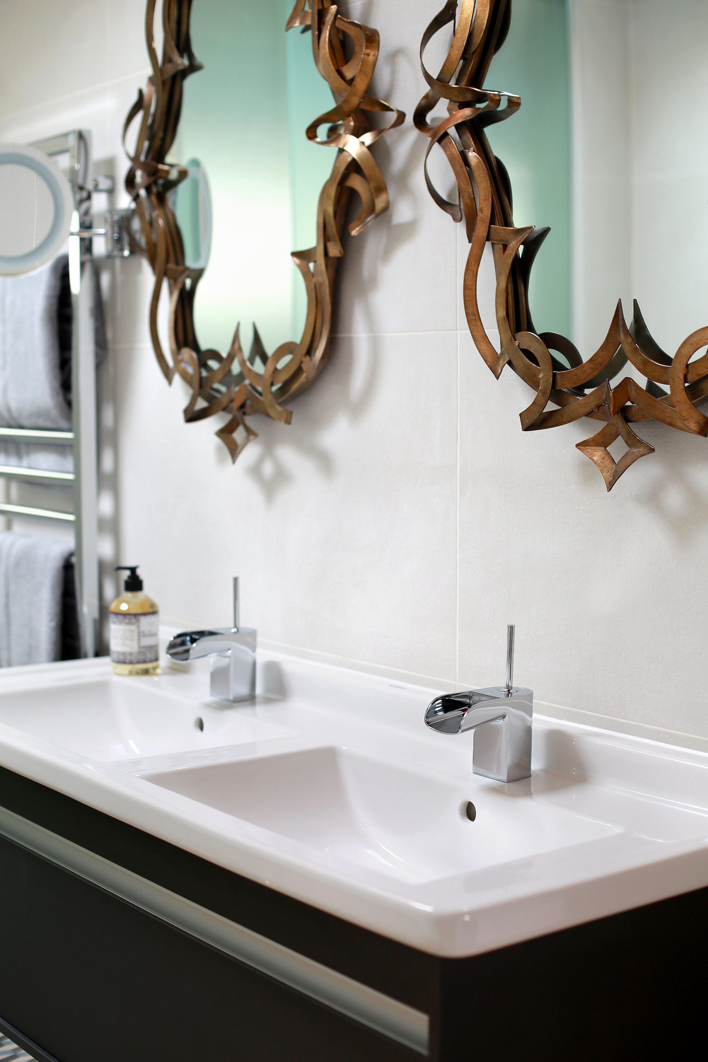We'd love to discuss your project, please get in touch, to arrange a no charge initial consultation
We'd love to discuss your project, please get in touch, to arrange a no charge initial consultation BOOK NOW
LLI Design completed a full interior design, interior architecture, architectural, lighting and landscape design scheme for this mid century townhouse in Highgate, London. The project won Best Interior Design, Private Residence London, in the highly competitive United Kingdom Property Awards.
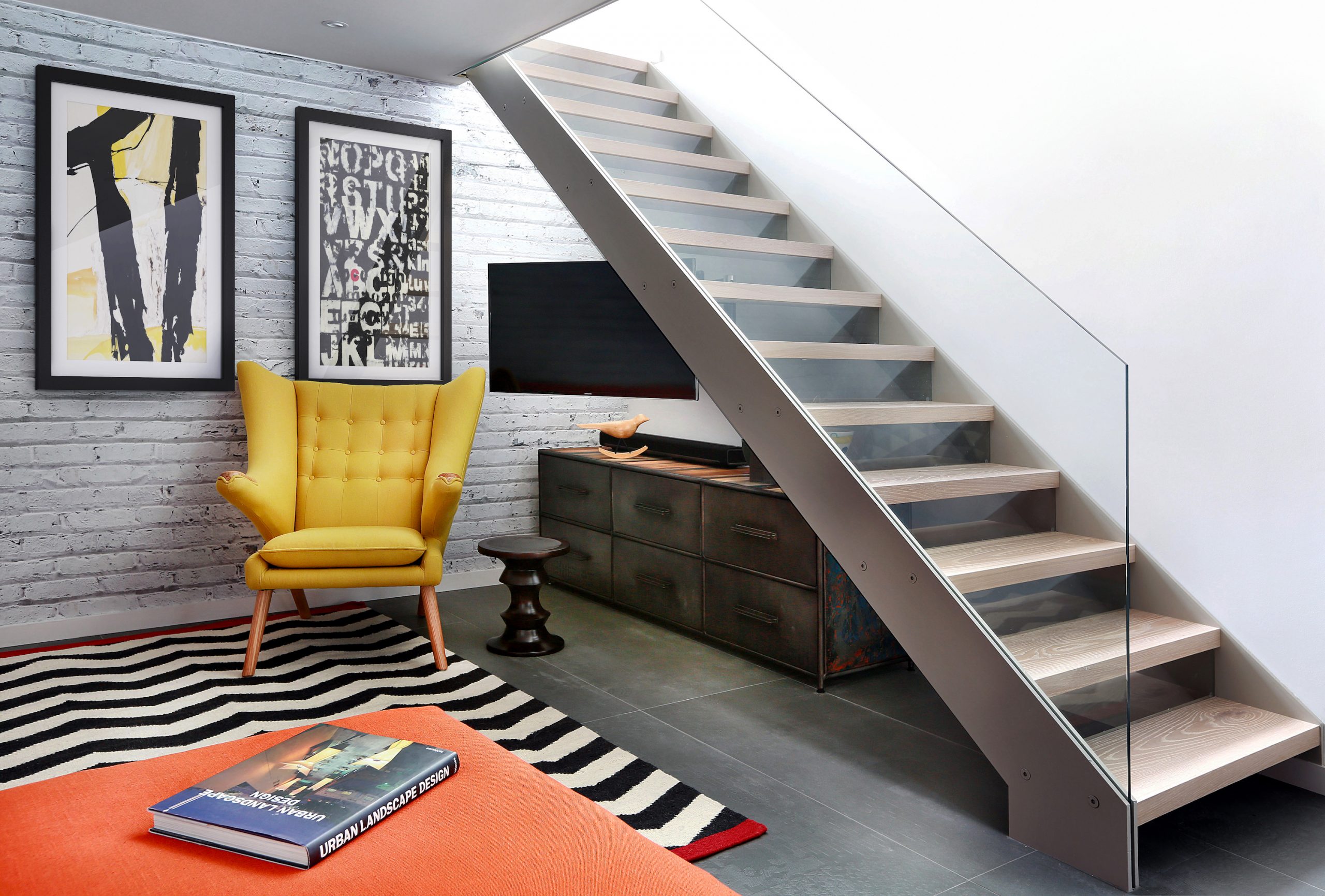
By rethinking the core aspects of the design and layout we transformed a tall vertical townhouse into a home with a feeling of expansiveness and laterality. The house had not been renovated in many years and had tremendous potential, the clients wanted to embrace the mid century feel, keeping the original architectural features including the sloped, slatted teak ceilings.
On the lower ground floor, the existing staircase was removed, and in its place we designed a new contemporary open tread glass and steel feature staircase. Furniture choices were a mix of iconic classic mid century, industrial and contemporary pieces.
The upper ground floor living / dining room opened onto the garden. The clients wanted a relaxed feeling of calm for this level. We adopted a colour palette of soft creams, yellows, and pale blues with key accent pieces in black. Furniture choices were kept simple with a generous L shaped sofa and an industrial style coffee table, paired with a delicately coloured yellow and grey rug. The dining area, although only a small footprint, was able to accommodate 6 people thanks to the bespoke banquette seating and round dining table.
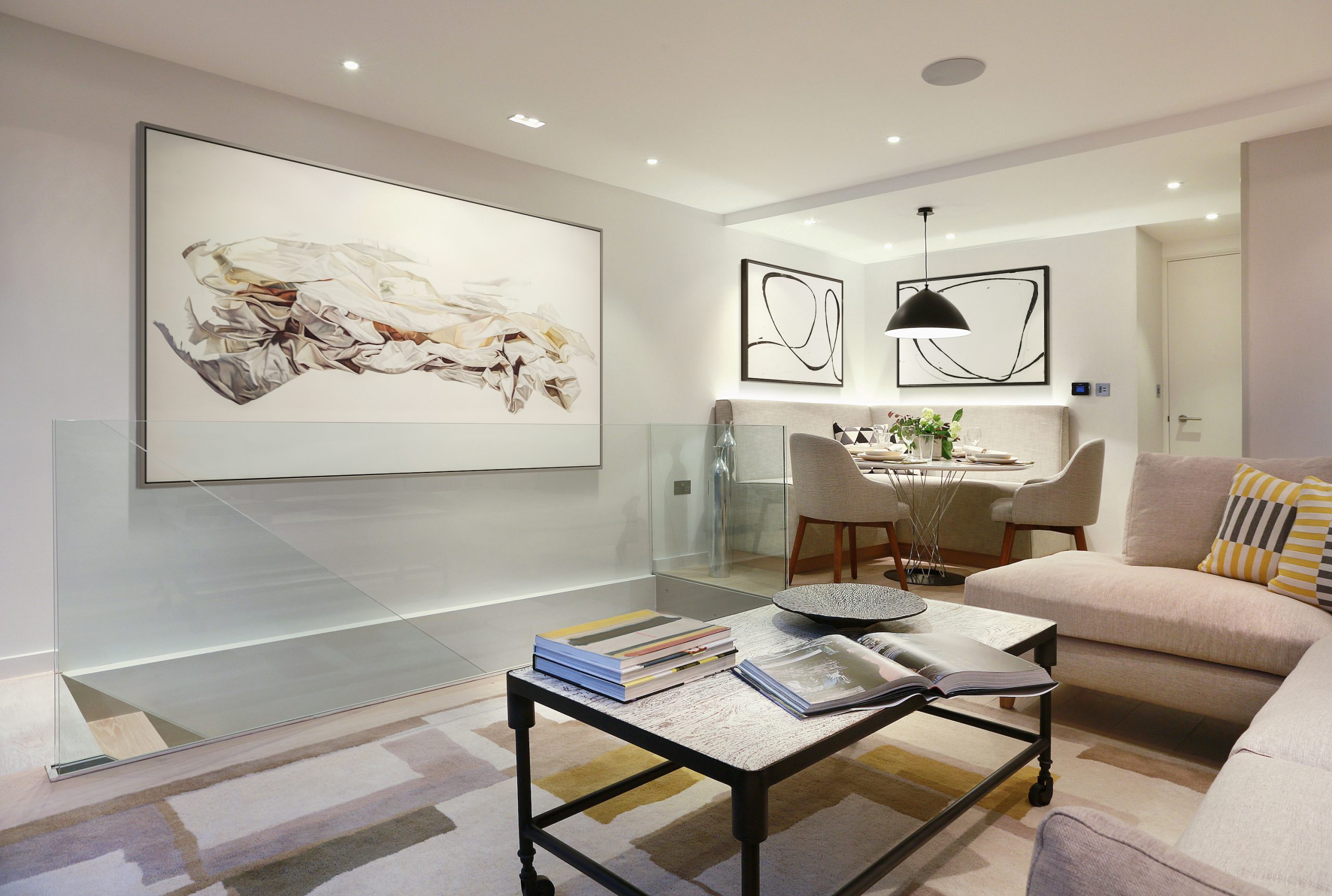
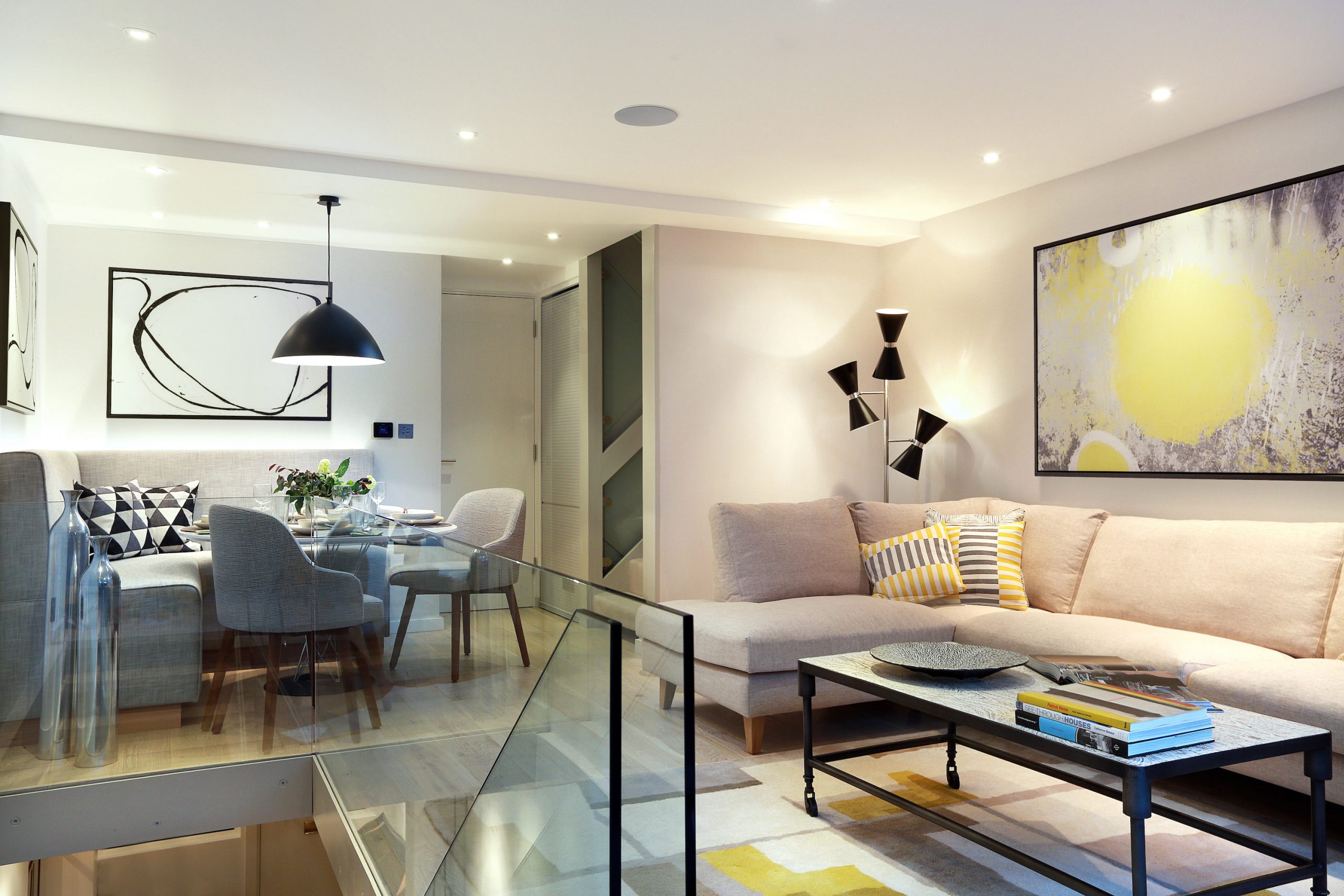
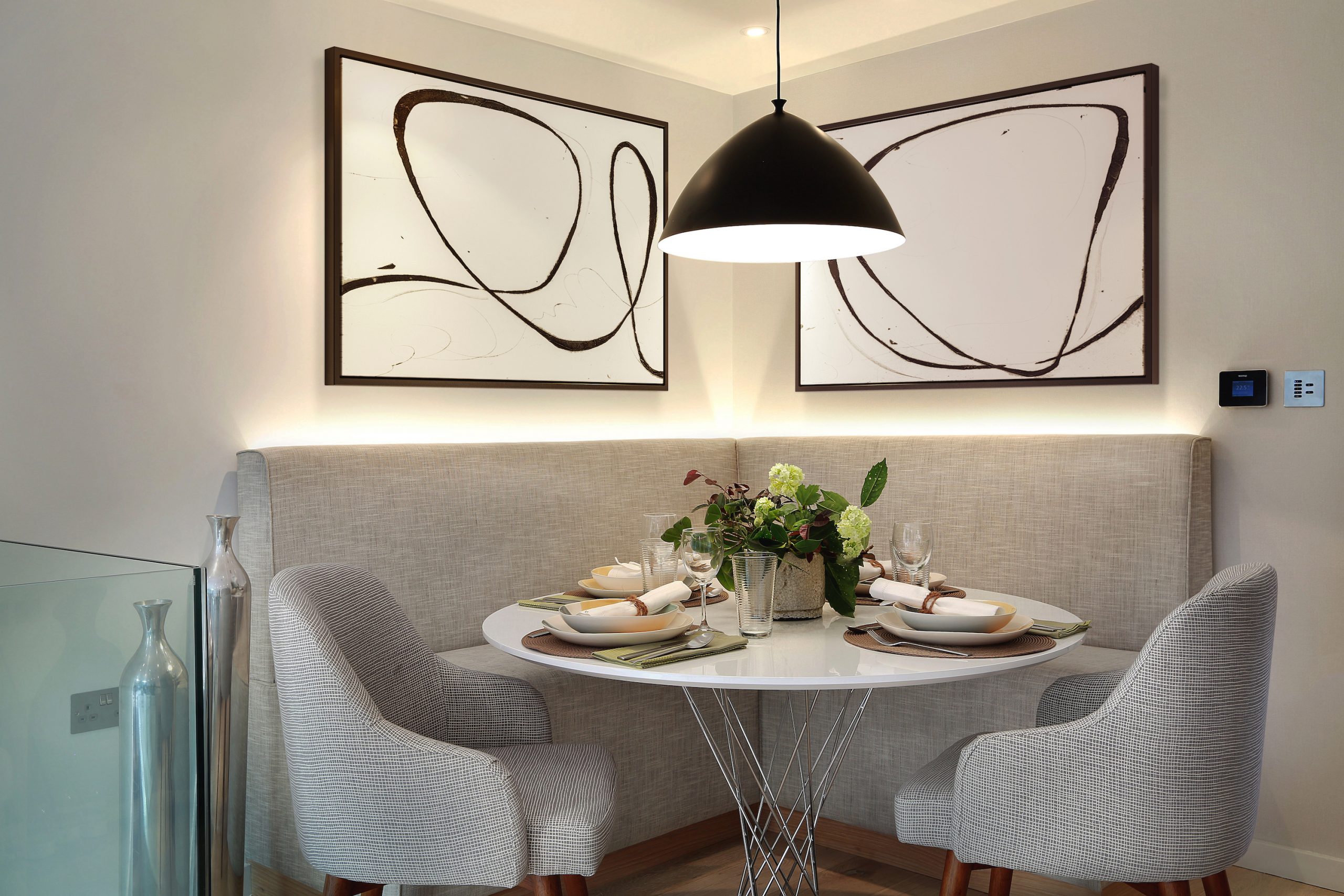
We’d love to discuss your project, please fill out this form and we’ll get back to you, to arrange a no-charge initial consultation.
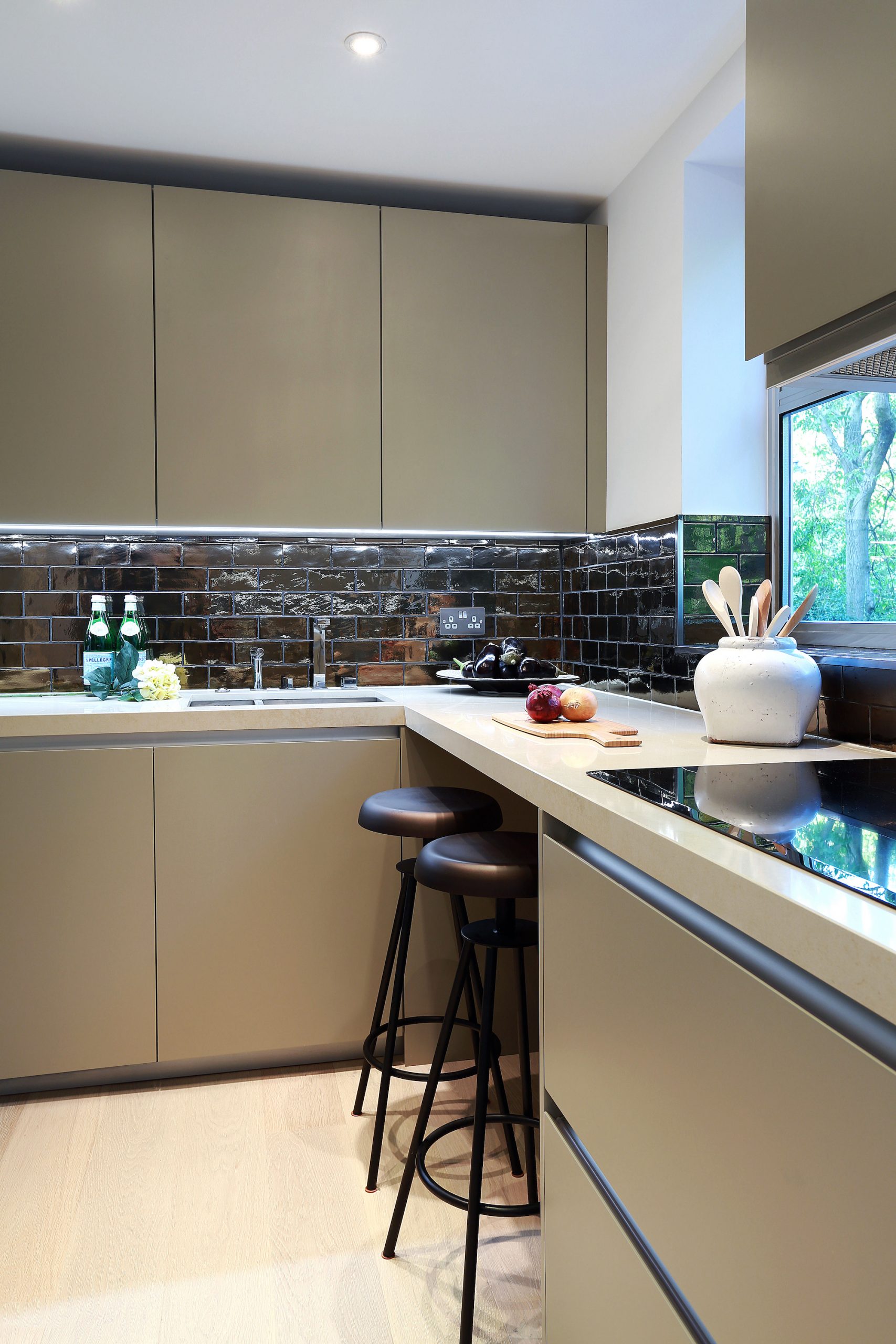
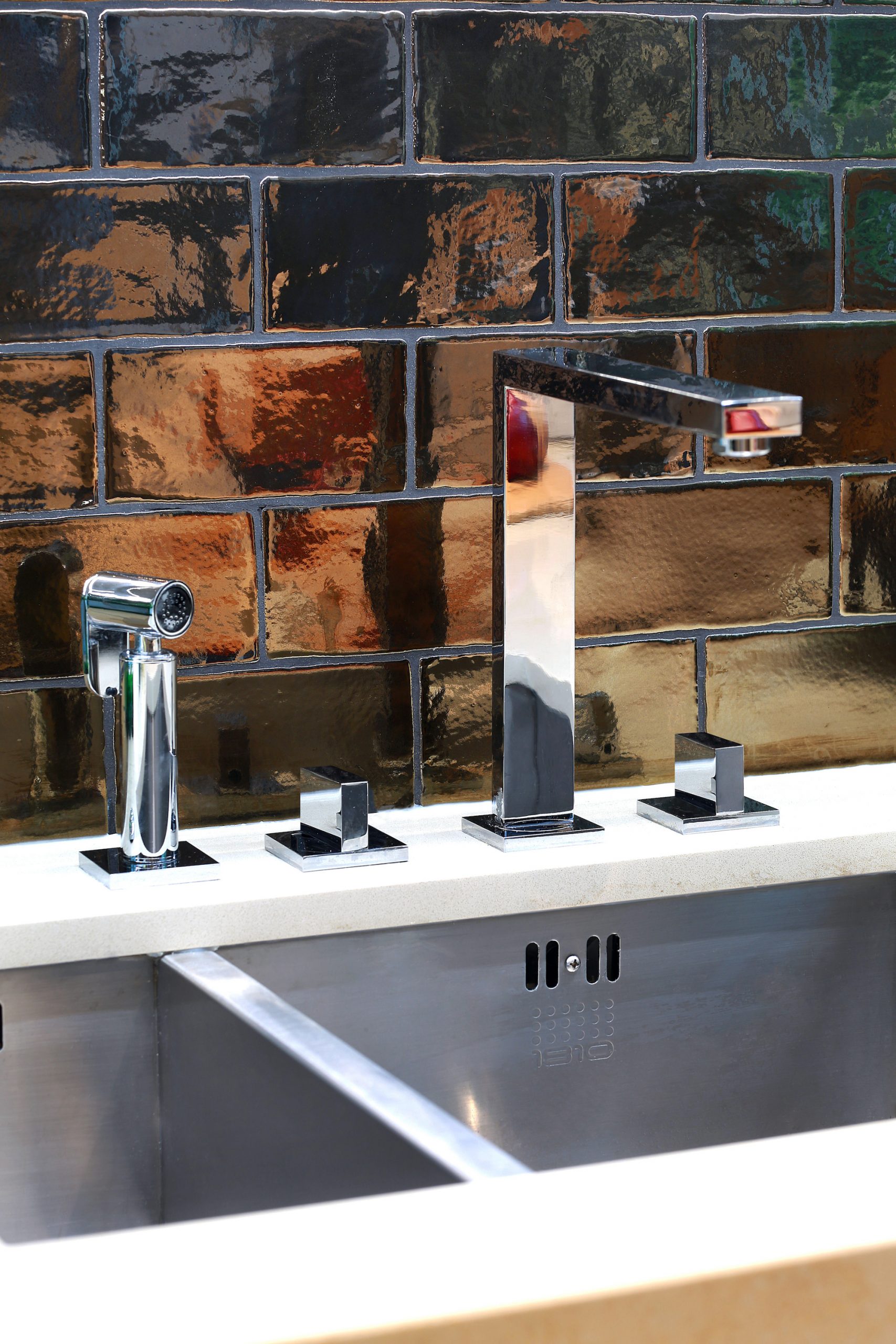
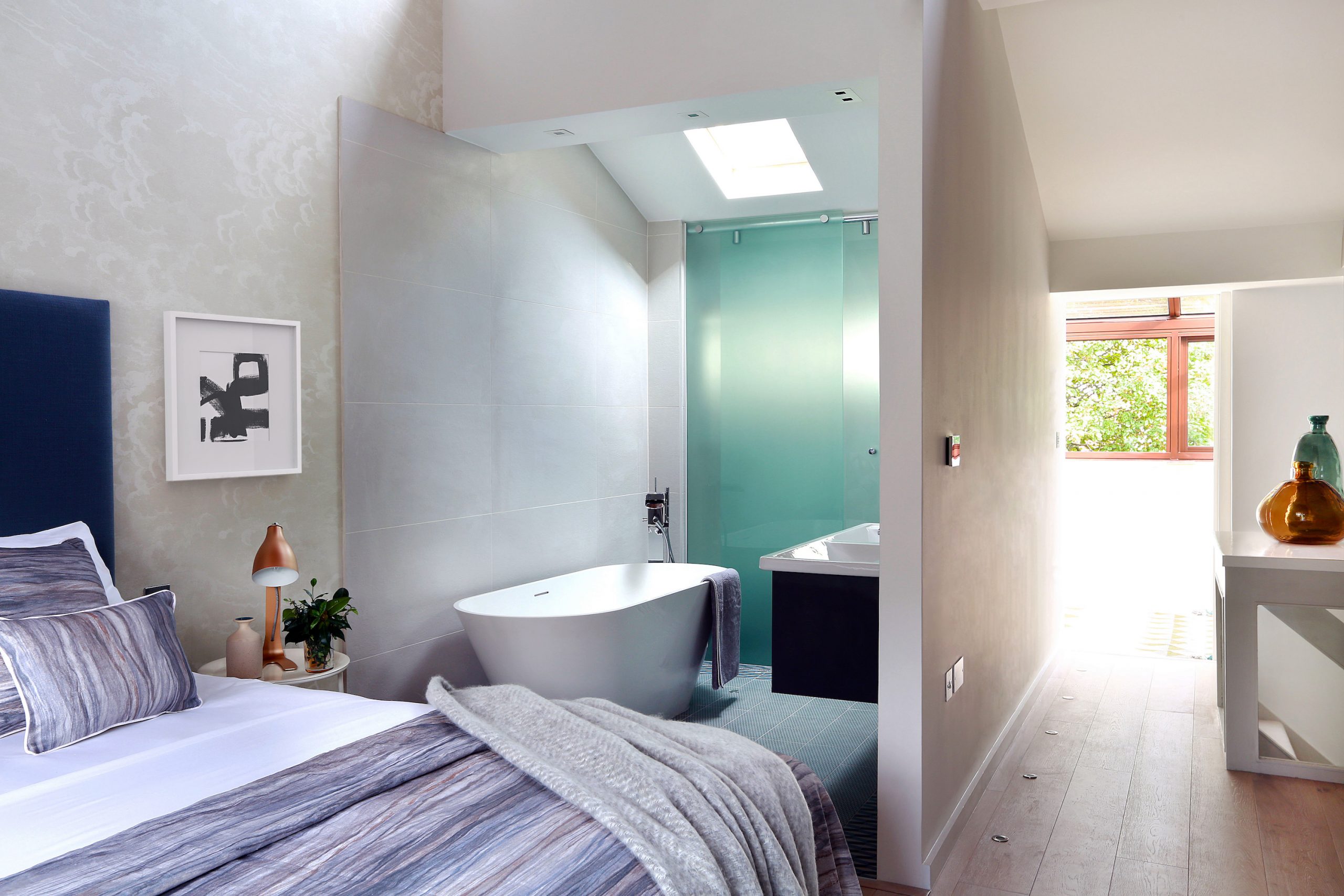
The second floor was reconfigured from a series of small separate rooms into a stylish master suite, with an open plan bathroom with a freestanding bath.
As the bathroom was open plan it was important to bring a more “bedroom” aesthetic into the bathroom rather than the other way round and this was achieved by selecting floor tiles in the bathroom that were in the format of a rug pattern as well as 2no. highly decorative bronze wall mirrors. A freestanding bath was positioned facing the bedroom, offering views of the garden beyond and an opaque glass sliding screen was installed between the WC and bathroom.
